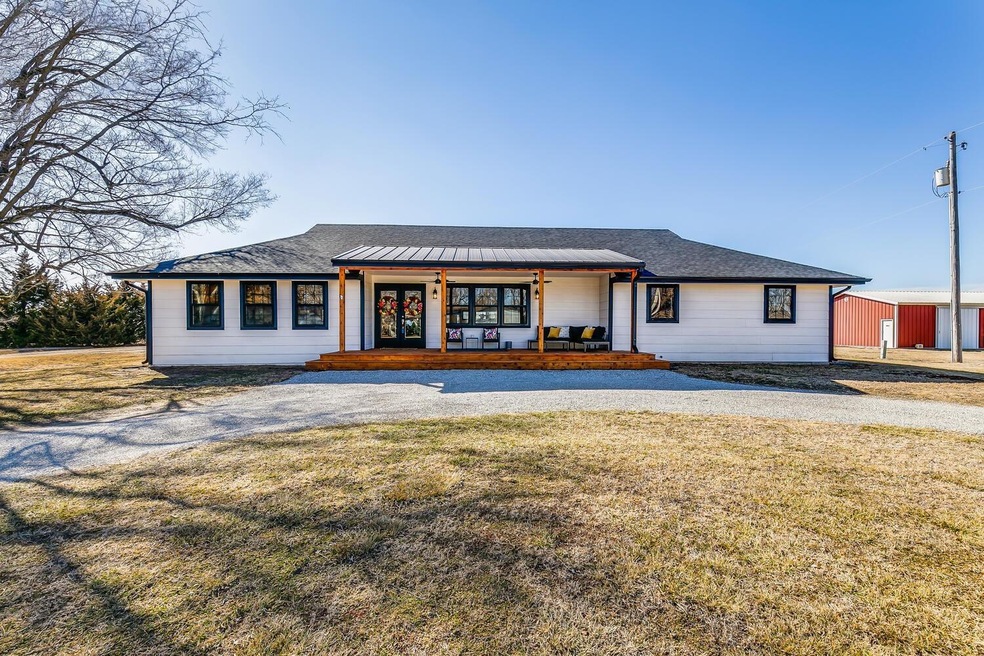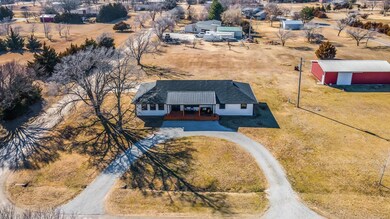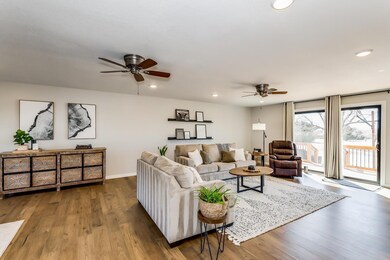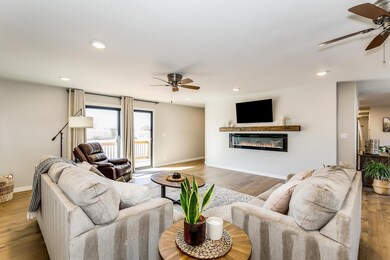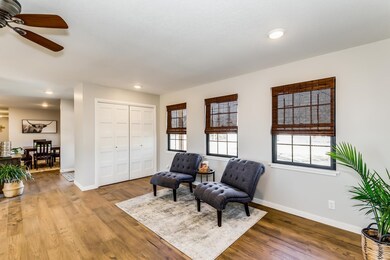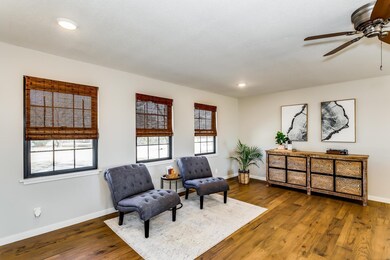
9365 SW Robin Rd Andover, KS 67002
Highlights
- Ranch Style House
- Granite Countertops
- Walk-In Closet
- Sunflower Elementary School Rated A-
- Detached Garage
- Laundry Room
About This Home
As of March 2023This picture perfect home sits on just under 1 acre in a country setting just minutes from shopping and dining! Get the best of the city and the country with this 3 bedroom, 2 bathroom ranch that has been COMPLETELY remodeled with high end finishes, no detail has been spared. You will immediately fall in love with the circle drive and welcoming covered front porch! Enter through the double doors to an entryway that will lead you to the massive living space complete with contemporary electric fireplace with handmade mantle and phenomenal natural light. The kitchen is a cooks dream and an entertainers delight... bright and airy with a HUGE granite island, tons of workspace and storage, a separate bar or coffee area, walk in pantry and eating space in the kitchen! The main level also houses a separate laundry room, Hall Bath and 3 bedrooms including the large Owners Suite! The owners suite features 2 big closets (one is a walk in) and an ensuite complete with custom tile shower, dual sinks, and a water closet. There is a family room and plenty of storage space in the finished basement. The exterior offers plenty of entertainment space with a wood deck and a newer barn/out building that is a perfect spot for big toys, cars, a workshop or even an event space! This is Quiet country living at it's finest... just minutes from shopping and dining! Schedule a private showing NOW before it's too late!
Last Agent to Sell the Property
Real Broker, LLC License #00228551 Listed on: 03/04/2022

Home Details
Home Type
- Single Family
Est. Annual Taxes
- $3,577
Year Built
- Built in 1977
Parking
- Detached Garage
Home Design
- Ranch Style House
- Frame Construction
- Composition Roof
Interior Spaces
- Ceiling Fan
- Family Room
- Combination Kitchen and Dining Room
Kitchen
- Oven or Range
- Electric Cooktop
- Range Hood
- Dishwasher
- Kitchen Island
- Granite Countertops
- Quartz Countertops
- Disposal
Bedrooms and Bathrooms
- 3 Bedrooms
- Walk-In Closet
- 2 Full Bathrooms
- Granite Bathroom Countertops
- Dual Vanity Sinks in Primary Bathroom
- Shower Only
Laundry
- Laundry Room
- Laundry on main level
Partially Finished Basement
- Basement Fills Entire Space Under The House
- Basement Storage
- Basement Windows
Schools
- Sunflower Elementary School
- Andover Central Middle School
- Andover Central High School
Utilities
- Forced Air Heating and Cooling System
- Private Water Source
- Septic Tank
Additional Features
- Outbuilding
- 0.9 Acre Lot
Community Details
- Kellogg Heights Subdivision
Listing and Financial Details
- Assessor Parcel Number 20015-306-23-0-20-18-001-00-0
Ownership History
Purchase Details
Home Financials for this Owner
Home Financials are based on the most recent Mortgage that was taken out on this home.Purchase Details
Home Financials for this Owner
Home Financials are based on the most recent Mortgage that was taken out on this home.Purchase Details
Similar Homes in the area
Home Values in the Area
Average Home Value in this Area
Purchase History
| Date | Type | Sale Price | Title Company |
|---|---|---|---|
| Warranty Deed | -- | None Listed On Document | |
| Warranty Deed | -- | None Listed On Document | |
| Warranty Deed | -- | Land Title | |
| Sheriffs Deed | $98,474 | None Available |
Mortgage History
| Date | Status | Loan Amount | Loan Type |
|---|---|---|---|
| Open | $347,500 | New Conventional | |
| Closed | $347,500 | New Conventional | |
| Previous Owner | $333,592 | New Conventional |
Property History
| Date | Event | Price | Change | Sq Ft Price |
|---|---|---|---|---|
| 03/09/2023 03/09/23 | Sold | -- | -- | -- |
| 02/04/2023 02/04/23 | Pending | -- | -- | -- |
| 02/02/2023 02/02/23 | For Sale | $390,000 | +8.3% | $148 / Sq Ft |
| 04/15/2022 04/15/22 | Sold | -- | -- | -- |
| 03/07/2022 03/07/22 | Pending | -- | -- | -- |
| 03/04/2022 03/04/22 | For Sale | $360,000 | +4.3% | $110 / Sq Ft |
| 06/24/2021 06/24/21 | Sold | -- | -- | -- |
| 06/18/2021 06/18/21 | Price Changed | $345,000 | +1.5% | $142 / Sq Ft |
| 06/18/2021 06/18/21 | For Sale | $340,000 | 0.0% | $140 / Sq Ft |
| 06/01/2021 06/01/21 | Pending | -- | -- | -- |
| 05/28/2021 05/28/21 | For Sale | $340,000 | +230.9% | $140 / Sq Ft |
| 07/16/2019 07/16/19 | Sold | -- | -- | -- |
| 06/12/2019 06/12/19 | Pending | -- | -- | -- |
| 06/03/2019 06/03/19 | For Sale | $102,750 | -- | $34 / Sq Ft |
Tax History Compared to Growth
Tax History
| Year | Tax Paid | Tax Assessment Tax Assessment Total Assessment is a certain percentage of the fair market value that is determined by local assessors to be the total taxable value of land and additions on the property. | Land | Improvement |
|---|---|---|---|---|
| 2024 | $62 | $45,948 | $3,588 | $42,360 |
| 2023 | $6,049 | $45,690 | $3,151 | $42,539 |
| 2022 | $6,019 | $40,561 | $3,151 | $37,410 |
| 2021 | $2,661 | $25,093 | $2,835 | $22,258 |
| 2020 | $2,196 | $15,123 | $2,726 | $12,397 |
| 2019 | $2,661 | $18,076 | $2,726 | $15,350 |
| 2018 | $2,642 | $18,076 | $2,726 | $15,350 |
| 2017 | $2,781 | $19,086 | $1,461 | $17,625 |
| 2014 | -- | $154,890 | $9,700 | $145,190 |
Agents Affiliated with this Home
-
Kelly Kemnitz

Seller's Agent in 2023
Kelly Kemnitz
Reece Nichols South Central Kansas
(316) 308-3717
423 Total Sales
-
Haley Fahnestock

Buyer's Agent in 2023
Haley Fahnestock
Berkshire Hathaway PenFed Realty
(316) 613-9940
114 Total Sales
-
Samar Edenfield

Seller's Agent in 2022
Samar Edenfield
Real Broker, LLC
(316) 617-5901
267 Total Sales
-
Christy Needles

Seller's Agent in 2021
Christy Needles
Berkshire Hathaway PenFed Realty
(316) 516-4591
680 Total Sales
-
Su Fox

Seller's Agent in 2019
Su Fox
Fox Realty, Inc.
(316) 210-8002
22 Total Sales
Map
Source: South Central Kansas MLS
MLS Number: 608130
APN: 306-23-0-20-18-001-00-0
- 9463 SW Lois Rd
- 000 SW Hwy 54
- 0 SW 102nd St
- 8139 SW Tawakoni Rd
- 3022 U S 54
- 1413 U S 54
- 515 U S 54
- 0000 SW Cedar Ln
- 10498 SW 90th St
- 12689 SW Chisholm Trail Rd
- 2418 E Velvet Leaf Ct
- 1529 N Aster Cir
- 2025 E Clover Ct
- 1914 E Aster St
- 7067 SW Meadowlark Rd
- 705 N Deerfield Ct
- 709 N Deerfield Ct
- 1103 E Douglas Ave
- 840 S Mccandless Rd
- 1542 N Quince Ct
