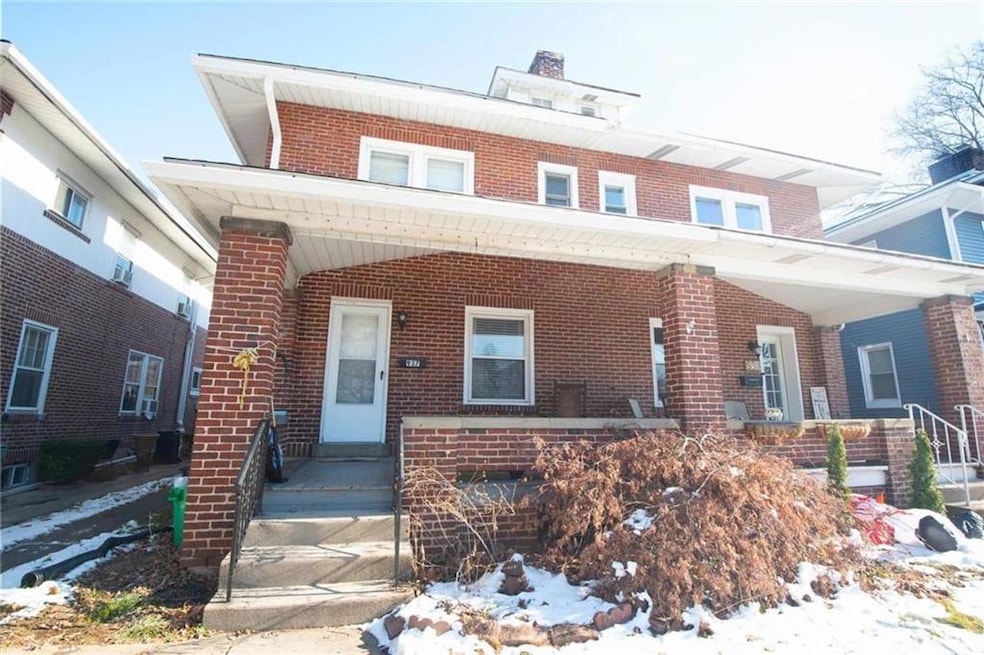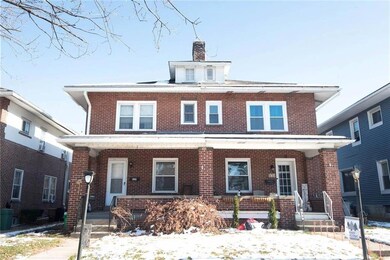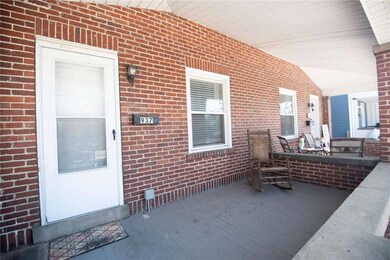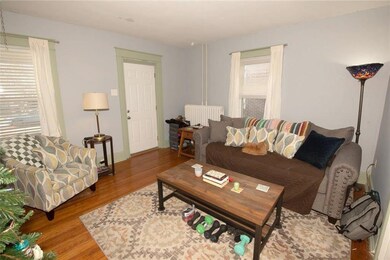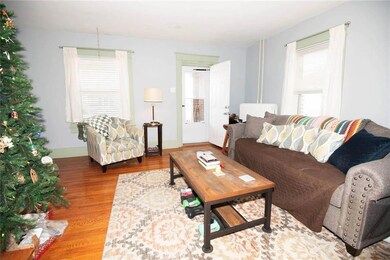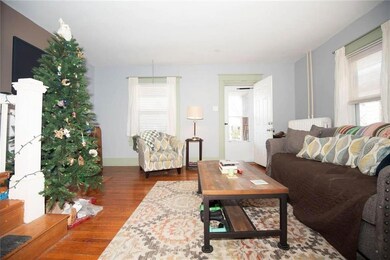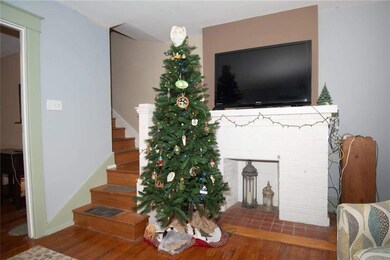
937 S Poplar St Allentown, PA 18103
Southside NeighborhoodHighlights
- Colonial Architecture
- Wood Flooring
- Fenced Yard
- Living Room with Fireplace
- Covered patio or porch
- 2 Car Detached Garage
About This Home
As of February 2025HIGHEST & BEST by Thursday, January 16th at NOON! Twin Home in the Allentown SD awaits its new buyers! Enter from a spacious covered porch into the 1st level with beautiful hardwood floors, fireplace, a formal dining room with a built in hutch and ceiling fan. Kitchen boasts of ample oak cabinetry, plenty of counter top space, built ins, and hardwood flooring. The 2nd level features 3 nice size bedrooms with hardwood flooring and a totally remodeled full bathroom. More space is found in the attic area for plenty of your storage needs and/or retreat to the full basement with the laundry area. Efficient gas heat is a plus! All appliances and 2 A/C units remain. New windows, hot water heater, furnace, kitchen ceiling, and even a new liner for the sewer line are extra amenities to this quaint home. No worries about finding on street parking, home comes with a 2 car detached garage. A partially fenced in yard is perfect for child/pet play! Close to major roads for an easy commute, schools, medical facilities, and shopping areas. Home comes with a 1 YR. Home Warranty! Make your appointment today; investors welcome!
Townhouse Details
Home Type
- Townhome
Est. Annual Taxes
- $3,216
Year Built
- Built in 1925
Lot Details
- 2,940 Sq Ft Lot
- Lot Dimensions are 24.5 x120
- Fenced Yard
- Level Lot
Home Design
- Semi-Detached or Twin Home
- Colonial Architecture
- Traditional Architecture
- Brick Exterior Construction
- Asphalt Roof
Interior Spaces
- 1,296 Sq Ft Home
- 2-Story Property
- Ceiling Fan
- Replacement Windows
- Window Screens
- Living Room with Fireplace
- Dining Room
- Storage In Attic
Kitchen
- Eat-In Kitchen
- Microwave
Flooring
- Wood
- Linoleum
- Vinyl
Bedrooms and Bathrooms
- 3 Bedrooms
- 1 Full Bathroom
Laundry
- Laundry on lower level
- Washer and Dryer
Basement
- Basement Fills Entire Space Under The House
- Exterior Basement Entry
Home Security
Parking
- 2 Car Detached Garage
- Garage Door Opener
- On-Street Parking
- Off-Street Parking
Outdoor Features
- Covered patio or porch
Schools
- Jefferson Elementary School
- South Mountain Middle School
- William Allen High School
Utilities
- Window Unit Cooling System
- Hot Water Heating System
- Heating System Uses Gas
- 200+ Amp Service
- Gas Water Heater
- Cable TV Available
Listing and Financial Details
- Home warranty included in the sale of the property
- Assessor Parcel Number 549695766122001
Ownership History
Purchase Details
Home Financials for this Owner
Home Financials are based on the most recent Mortgage that was taken out on this home.Purchase Details
Home Financials for this Owner
Home Financials are based on the most recent Mortgage that was taken out on this home.Purchase Details
Home Financials for this Owner
Home Financials are based on the most recent Mortgage that was taken out on this home.Purchase Details
Purchase Details
Home Financials for this Owner
Home Financials are based on the most recent Mortgage that was taken out on this home.Purchase Details
Purchase Details
Map
Similar Homes in Allentown, PA
Home Values in the Area
Average Home Value in this Area
Purchase History
| Date | Type | Sale Price | Title Company |
|---|---|---|---|
| Deed | $220,000 | Keystone Premier Settlement Se | |
| Corporate Deed | $113,500 | None Available | |
| Warranty Deed | $61,500 | -- | |
| Sheriffs Deed | -- | -- | |
| Warranty Deed | $143,000 | -- | |
| Deed | $100,000 | None Available | |
| Deed | $75,500 | -- |
Mortgage History
| Date | Status | Loan Amount | Loan Type |
|---|---|---|---|
| Open | $212,657 | FHA | |
| Previous Owner | $111,443 | FHA | |
| Previous Owner | $718,575 | Stand Alone Refi Refinance Of Original Loan | |
| Previous Owner | $128,700 | New Conventional | |
| Previous Owner | $128,700 | New Conventional |
Property History
| Date | Event | Price | Change | Sq Ft Price |
|---|---|---|---|---|
| 02/24/2025 02/24/25 | Sold | $220,000 | -2.2% | $170 / Sq Ft |
| 01/17/2025 01/17/25 | Pending | -- | -- | -- |
| 01/03/2025 01/03/25 | For Sale | $225,000 | +98.2% | $174 / Sq Ft |
| 12/16/2016 12/16/16 | Sold | $113,500 | -3.0% | $88 / Sq Ft |
| 09/30/2016 09/30/16 | Pending | -- | -- | -- |
| 09/08/2016 09/08/16 | For Sale | $117,000 | +90.2% | $90 / Sq Ft |
| 08/30/2012 08/30/12 | Sold | $61,500 | -12.0% | $47 / Sq Ft |
| 08/10/2012 08/10/12 | Pending | -- | -- | -- |
| 05/09/2012 05/09/12 | For Sale | $69,900 | -- | $54 / Sq Ft |
Tax History
| Year | Tax Paid | Tax Assessment Tax Assessment Total Assessment is a certain percentage of the fair market value that is determined by local assessors to be the total taxable value of land and additions on the property. | Land | Improvement |
|---|---|---|---|---|
| 2025 | $3,216 | $97,600 | $10,600 | $87,000 |
| 2024 | $3,216 | $97,600 | $10,600 | $87,000 |
| 2023 | $3,216 | $97,600 | $10,600 | $87,000 |
| 2022 | $3,105 | $97,600 | $87,000 | $10,600 |
| 2021 | $3,043 | $97,600 | $10,600 | $87,000 |
| 2020 | $2,965 | $97,600 | $10,600 | $87,000 |
| 2019 | $2,918 | $97,600 | $10,600 | $87,000 |
| 2018 | $2,717 | $97,600 | $10,600 | $87,000 |
| 2017 | $2,649 | $97,600 | $10,600 | $87,000 |
| 2016 | -- | $97,600 | $10,600 | $87,000 |
| 2015 | -- | $97,600 | $10,600 | $87,000 |
| 2014 | -- | $97,600 | $10,600 | $87,000 |
Source: Greater Lehigh Valley REALTORS®
MLS Number: 750517
APN: 549695766122-1
- 840 842 S 10th St
- 907 S 10th St
- 2212 S Melrose St
- 802 Saint John St
- 723 Saint John St
- 128 S 12th St
- 117 S Blank St
- 115 S Blank St
- 630 Lehigh St
- 102 S 13th St
- 944 W Walnut St
- 750 Blue Heron Dr
- 22 S 13th St
- 849 Jackson St
- 740 Blue Heron Dr
- 1881 Greenwood Rd
- 114 S 8th St
- 606 S 5th St
- 807 S 5th St
- 330 S 18th St
