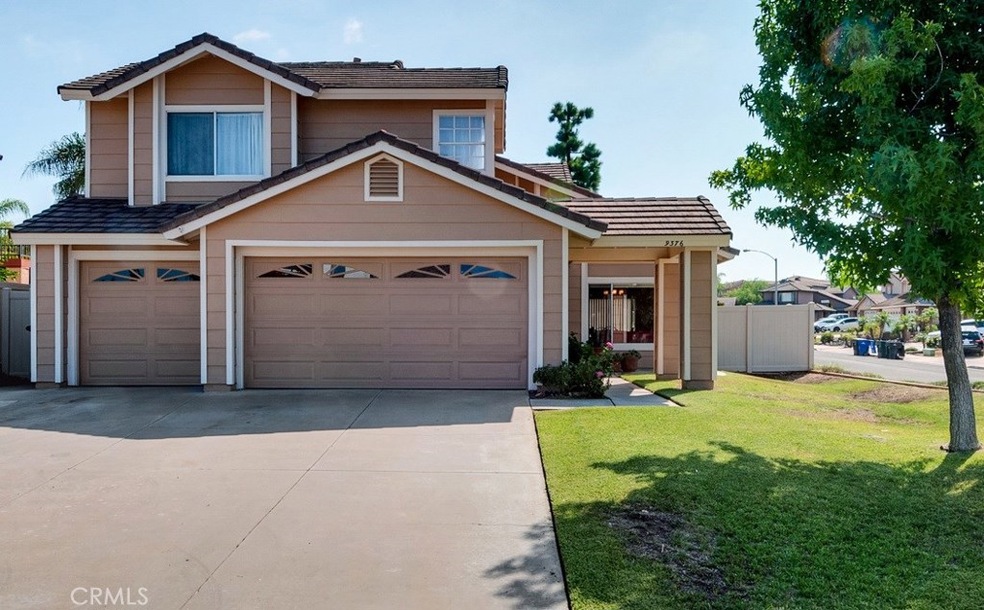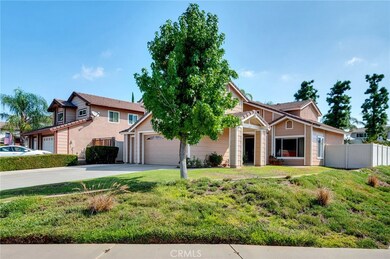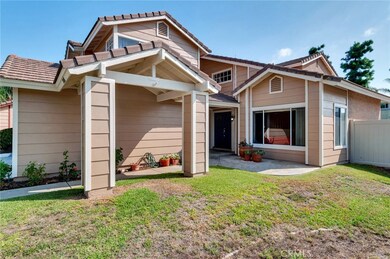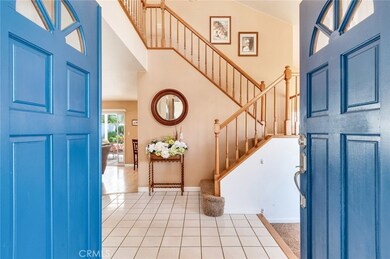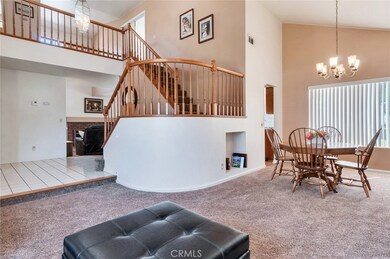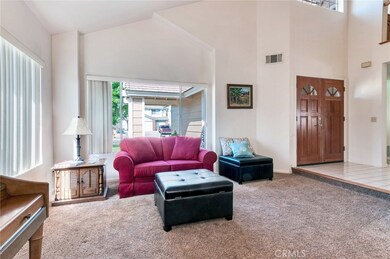
9376 Ruby Red Ct Riverside, CA 92508
Orangecrest NeighborhoodHighlights
- Updated Kitchen
- Mountain View
- Wood Flooring
- Mark Twain Elementary School Rated A-
- Cathedral Ceiling
- Main Floor Bedroom
About This Home
As of September 2024HOME SWEET HOME...IN THE HIGHLY DESIRABLE LOCATION OF ORANGECREST, located on a large corner lot with a 3-car garage and ample parking. As you enter through the double doors of this lovely home, you will immediately feel welcome. As you walk through this lovely home you will be surprised, noting the many, many upgrades throughout. The Kitchen boasts a Farmhouse Style Kitchen Sink, granite counter tops with ample counter space, butcher block utility island, and breakfast nook. There is a formal dinning area, formal living room and family room with a brick fireplace. The laundry room is conveniently located inside with access to the outside. The all wood banister winds up to the 2nd story, where you'll be amazed with the spaciousness, as well as the renovated Master Bathroom with newly tiled walk-in shower with matching tile flooring and soaking tub. The guest/family bathroom is also renovated with new tile tub/shower enclosure and flooring. With over 2100 sf of space, 4 bedrooms and 2.5 baths, large spacious lot over 10,000 sf, you can't but help fall in love. No Mellos, No HOAs! This is YOUR DREAM HOME...
Last Agent to Sell the Property
BETTER HOMES AND GARDENS REAL ESTATE CHAMPIONS License #00852111 Listed on: 09/12/2019

Last Buyer's Agent
Berkshire Hathaway HomeServices California Properties License #02066793

Home Details
Home Type
- Single Family
Est. Annual Taxes
- $7,742
Year Built
- Built in 1988 | Remodeled
Lot Details
- 10,454 Sq Ft Lot
- Vinyl Fence
- Rectangular Lot
- Paved or Partially Paved Lot
- Level Lot
- Drip System Landscaping
- Front and Back Yard Sprinklers
- Private Yard
- Lawn
- Density is up to 1 Unit/Acre
Parking
- 3 Car Attached Garage
- Attached Carport
- Parking Available
- Front Facing Garage
Home Design
- Slab Foundation
- Tile Roof
- Stucco
Interior Spaces
- 2,118 Sq Ft Home
- 2-Story Property
- Cathedral Ceiling
- Formal Entry
- Family Room with Fireplace
- Living Room
- Dining Room
- Mountain Views
- Laundry Room
Kitchen
- Updated Kitchen
- Breakfast Area or Nook
- Eat-In Kitchen
- Kitchen Island
- Granite Countertops
Flooring
- Wood
- Carpet
- Tile
Bedrooms and Bathrooms
- 4 Bedrooms
- Main Floor Bedroom
- Upgraded Bathroom
- Soaking Tub
- Bathtub with Shower
- Separate Shower
Outdoor Features
- Wood patio
- Exterior Lighting
Schools
- Martin Luther King High School
Utilities
- Central Heating and Cooling System
- Heating System Uses Natural Gas
Community Details
- No Home Owners Association
Listing and Financial Details
- Tax Lot 13
- Tax Tract Number 19958
- Assessor Parcel Number 266362008
Ownership History
Purchase Details
Home Financials for this Owner
Home Financials are based on the most recent Mortgage that was taken out on this home.Purchase Details
Home Financials for this Owner
Home Financials are based on the most recent Mortgage that was taken out on this home.Purchase Details
Home Financials for this Owner
Home Financials are based on the most recent Mortgage that was taken out on this home.Similar Homes in the area
Home Values in the Area
Average Home Value in this Area
Purchase History
| Date | Type | Sale Price | Title Company |
|---|---|---|---|
| Grant Deed | $705,000 | First American Title | |
| Grant Deed | $675,000 | Wfg National Title | |
| Grant Deed | $470,000 | Ticor Title Company Of Ca |
Mortgage History
| Date | Status | Loan Amount | Loan Type |
|---|---|---|---|
| Open | $669,750 | New Conventional | |
| Previous Owner | $664,950 | VA | |
| Previous Owner | $320,000 | New Conventional | |
| Previous Owner | $25,000 | Credit Line Revolving | |
| Previous Owner | $258,600 | New Conventional | |
| Previous Owner | $266,006 | New Conventional | |
| Previous Owner | $282,700 | New Conventional | |
| Previous Owner | $290,000 | Unknown | |
| Previous Owner | $254,000 | Fannie Mae Freddie Mac | |
| Previous Owner | $244,000 | Fannie Mae Freddie Mac | |
| Previous Owner | $215,450 | Unknown | |
| Previous Owner | $30,000 | Stand Alone Second |
Property History
| Date | Event | Price | Change | Sq Ft Price |
|---|---|---|---|---|
| 09/20/2024 09/20/24 | Sold | $710,000 | 0.0% | $335 / Sq Ft |
| 08/08/2024 08/08/24 | For Sale | $710,000 | +5.2% | $335 / Sq Ft |
| 03/04/2022 03/04/22 | Sold | $675,000 | +4.0% | $319 / Sq Ft |
| 01/21/2022 01/21/22 | For Sale | $649,000 | +38.1% | $306 / Sq Ft |
| 11/07/2019 11/07/19 | Sold | $470,000 | -1.1% | $222 / Sq Ft |
| 09/24/2019 09/24/19 | Pending | -- | -- | -- |
| 09/12/2019 09/12/19 | For Sale | $475,000 | -- | $224 / Sq Ft |
Tax History Compared to Growth
Tax History
| Year | Tax Paid | Tax Assessment Tax Assessment Total Assessment is a certain percentage of the fair market value that is determined by local assessors to be the total taxable value of land and additions on the property. | Land | Improvement |
|---|---|---|---|---|
| 2023 | $7,742 | $688,500 | $127,500 | $561,000 |
| 2022 | $5,444 | $484,365 | $128,820 | $355,545 |
| 2021 | $5,370 | $474,869 | $126,295 | $348,574 |
| 2020 | $5,329 | $470,000 | $125,000 | $345,000 |
| 2019 | $2,838 | $247,075 | $77,688 | $169,387 |
| 2018 | $2,783 | $242,231 | $76,166 | $166,065 |
| 2017 | $2,735 | $237,482 | $74,673 | $162,809 |
| 2016 | $2,561 | $232,826 | $73,209 | $159,617 |
| 2015 | $2,524 | $229,330 | $72,110 | $157,220 |
| 2014 | $2,569 | $224,841 | $70,699 | $154,142 |
Agents Affiliated with this Home
-
Kevin Klaess

Seller's Agent in 2024
Kevin Klaess
Compass
(714) 658-0587
1 in this area
28 Total Sales
-
C
Seller Co-Listing Agent in 2024
Carrie Nelson
Kevin Klaess, Broker
(949) 735-8080
-
Yasmine Morkous

Buyer's Agent in 2024
Yasmine Morkous
KELLER WILLIAMS EMPIRE ESTATES
(909) 851-8237
1 in this area
44 Total Sales
-
Laura Dandoy

Seller's Agent in 2022
Laura Dandoy
RE/MAX
(909) 398-1810
2 in this area
338 Total Sales
-
Ray Wright

Buyer's Agent in 2022
Ray Wright
KELLER WILLIAMS RIVERSIDE CENT
(951) 312-3133
2 in this area
42 Total Sales
-
Douglas Shepherd

Seller's Agent in 2019
Douglas Shepherd
BETTER HOMES AND GARDENS REAL ESTATE CHAMPIONS
(951) 500-6926
13 in this area
61 Total Sales
Map
Source: California Regional Multiple Listing Service (CRMLS)
MLS Number: IV19216525
APN: 266-362-008
- 9334 Shamouti Dr
- 9234 Loquat Dr
- 19430 Bridgewater Ln
- 19420 Lambeth Ct
- 9119 Santa Barbara Dr
- 9605 Storksbill Way
- 9615 Storksbill Way
- 19769 Lurin Ave
- 9538 Kings Ct
- 19781 Lurin Ave
- 19543 Kinnow Ln
- 9534 Calico Trail
- 19270 El Gallo St
- 19273 El Gallo St
- 19135 Laurenrae St
- 19370 Nalancia Way
- 9675 Salamanca St
- 19297 Salamanca St
- 19360 Nalancia Way
- 19287 Salamanca St
