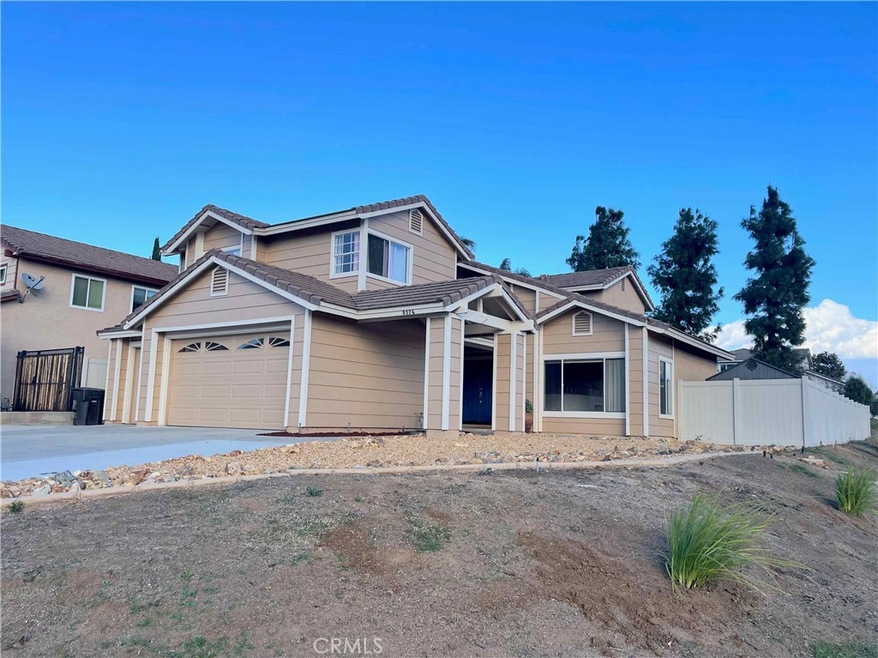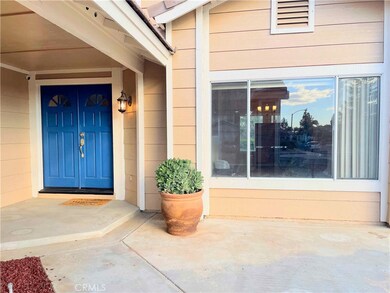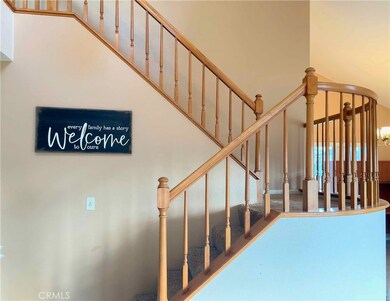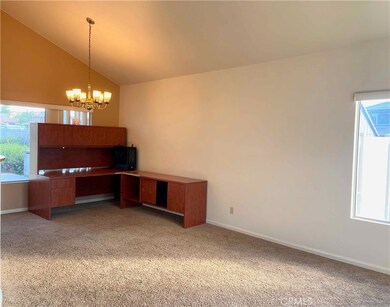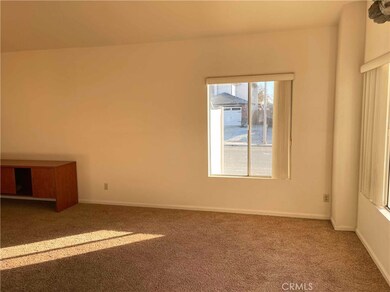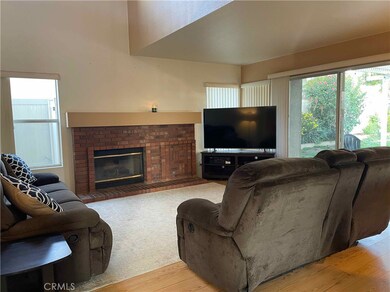
9376 Ruby Red Ct Riverside, CA 92508
Orangecrest NeighborhoodHighlights
- RV Access or Parking
- Primary Bedroom Suite
- Cathedral Ceiling
- Mark Twain Elementary School Rated A-
- Open Floorplan
- Living Room with Attached Deck
About This Home
As of September 2024Honey stop the car! This home is move in ready for the most particular buyer! Enter to find high ceilings downstairs. There are many windows that let in an abundance of natural light. You will be transported through this home to find a large and open great room area wherein you can enjoy meal prepping while watching the game on TV. In this space everyone can be connected while sharing stories and food and drink together. Upstairs you will find four bedrooms and a very spacious master suite with a walk in closet, sunken tub, separate shower and dual sinks. The other bedrooms are also generously sized. The outdoors is an invitation to enjoy your oversized yard with the flat grass area that is perfect for badminton, volleyball or croquet, maybe even some soccer. It offers so many choices. Ideally located near shopping, highly ranked schools and is commuter friendly. This is a home you don't want to miss!
Last Agent to Sell the Property
The Real Estate Resource Group License #01019252 Listed on: 01/21/2022

Home Details
Home Type
- Single Family
Est. Annual Taxes
- $7,742
Year Built
- Built in 1988
Lot Details
- 10,454 Sq Ft Lot
- Vinyl Fence
- Landscaped
- Corner Lot
- Rectangular Lot
- Lawn
- Back and Front Yard
Parking
- 3 Car Attached Garage
- Parking Available
- Front Facing Garage
- Two Garage Doors
- RV Access or Parking
Home Design
- Turnkey
- Tile Roof
Interior Spaces
- 2,118 Sq Ft Home
- 2-Story Property
- Open Floorplan
- Cathedral Ceiling
- Double Pane Windows
- Double Door Entry
- Family Room with Fireplace
- Family Room Off Kitchen
- Living Room with Attached Deck
- Dining Room
- Storage
- Laundry Room
- Carpet
Kitchen
- Open to Family Room
- Eat-In Kitchen
- Gas Range
- Microwave
- Dishwasher
- Kitchen Island
- Granite Countertops
- Disposal
Bedrooms and Bathrooms
- 4 Bedrooms
- Primary Bedroom Suite
- Walk-In Closet
- Dual Vanity Sinks in Primary Bathroom
- Soaking Tub
- Separate Shower
Home Security
- Carbon Monoxide Detectors
- Fire and Smoke Detector
Outdoor Features
- Covered patio or porch
- Exterior Lighting
Location
- Suburban Location
Schools
- Mark Twain Elementary School
- Martin Luther King High School
Utilities
- Central Heating and Cooling System
- Natural Gas Connected
- Cable TV Available
Community Details
- No Home Owners Association
Listing and Financial Details
- Tax Lot 13
- Tax Tract Number 199
- Assessor Parcel Number 266362008
- $73 per year additional tax assessments
Ownership History
Purchase Details
Home Financials for this Owner
Home Financials are based on the most recent Mortgage that was taken out on this home.Purchase Details
Home Financials for this Owner
Home Financials are based on the most recent Mortgage that was taken out on this home.Purchase Details
Home Financials for this Owner
Home Financials are based on the most recent Mortgage that was taken out on this home.Similar Homes in Riverside, CA
Home Values in the Area
Average Home Value in this Area
Purchase History
| Date | Type | Sale Price | Title Company |
|---|---|---|---|
| Grant Deed | $705,000 | First American Title | |
| Grant Deed | $675,000 | Wfg National Title | |
| Grant Deed | $470,000 | Ticor Title Company Of Ca |
Mortgage History
| Date | Status | Loan Amount | Loan Type |
|---|---|---|---|
| Open | $669,750 | New Conventional | |
| Previous Owner | $664,950 | VA | |
| Previous Owner | $320,000 | New Conventional | |
| Previous Owner | $25,000 | Credit Line Revolving | |
| Previous Owner | $258,600 | New Conventional | |
| Previous Owner | $266,006 | New Conventional | |
| Previous Owner | $282,700 | New Conventional | |
| Previous Owner | $290,000 | Unknown | |
| Previous Owner | $254,000 | Fannie Mae Freddie Mac | |
| Previous Owner | $244,000 | Fannie Mae Freddie Mac | |
| Previous Owner | $215,450 | Unknown | |
| Previous Owner | $30,000 | Stand Alone Second |
Property History
| Date | Event | Price | Change | Sq Ft Price |
|---|---|---|---|---|
| 09/20/2024 09/20/24 | Sold | $710,000 | 0.0% | $335 / Sq Ft |
| 08/08/2024 08/08/24 | For Sale | $710,000 | +5.2% | $335 / Sq Ft |
| 03/04/2022 03/04/22 | Sold | $675,000 | +4.0% | $319 / Sq Ft |
| 01/21/2022 01/21/22 | For Sale | $649,000 | +38.1% | $306 / Sq Ft |
| 11/07/2019 11/07/19 | Sold | $470,000 | -1.1% | $222 / Sq Ft |
| 09/24/2019 09/24/19 | Pending | -- | -- | -- |
| 09/12/2019 09/12/19 | For Sale | $475,000 | -- | $224 / Sq Ft |
Tax History Compared to Growth
Tax History
| Year | Tax Paid | Tax Assessment Tax Assessment Total Assessment is a certain percentage of the fair market value that is determined by local assessors to be the total taxable value of land and additions on the property. | Land | Improvement |
|---|---|---|---|---|
| 2023 | $7,742 | $688,500 | $127,500 | $561,000 |
| 2022 | $5,444 | $484,365 | $128,820 | $355,545 |
| 2021 | $5,370 | $474,869 | $126,295 | $348,574 |
| 2020 | $5,329 | $470,000 | $125,000 | $345,000 |
| 2019 | $2,838 | $247,075 | $77,688 | $169,387 |
| 2018 | $2,783 | $242,231 | $76,166 | $166,065 |
| 2017 | $2,735 | $237,482 | $74,673 | $162,809 |
| 2016 | $2,561 | $232,826 | $73,209 | $159,617 |
| 2015 | $2,524 | $229,330 | $72,110 | $157,220 |
| 2014 | $2,569 | $224,841 | $70,699 | $154,142 |
Agents Affiliated with this Home
-
Kevin Klaess

Seller's Agent in 2024
Kevin Klaess
Compass
(714) 658-0587
1 in this area
28 Total Sales
-
C
Seller Co-Listing Agent in 2024
Carrie Nelson
Kevin Klaess, Broker
(949) 735-8080
-
Yasmine Morkous

Buyer's Agent in 2024
Yasmine Morkous
KELLER WILLIAMS EMPIRE ESTATES
(909) 851-8237
1 in this area
44 Total Sales
-
Laura Dandoy

Seller's Agent in 2022
Laura Dandoy
RE/MAX
(909) 398-1810
2 in this area
338 Total Sales
-
Ray Wright

Buyer's Agent in 2022
Ray Wright
KELLER WILLIAMS RIVERSIDE CENT
(951) 312-3133
2 in this area
42 Total Sales
-
Douglas Shepherd

Seller's Agent in 2019
Douglas Shepherd
BETTER HOMES AND GARDENS REAL ESTATE CHAMPIONS
(951) 500-6926
13 in this area
61 Total Sales
Map
Source: California Regional Multiple Listing Service (CRMLS)
MLS Number: CV22003454
APN: 266-362-008
- 9334 Shamouti Dr
- 9234 Loquat Dr
- 19430 Bridgewater Ln
- 19420 Lambeth Ct
- 9119 Santa Barbara Dr
- 9605 Storksbill Way
- 9615 Storksbill Way
- 19769 Lurin Ave
- 9538 Kings Ct
- 19781 Lurin Ave
- 19543 Kinnow Ln
- 9534 Calico Trail
- 19270 El Gallo St
- 19273 El Gallo St
- 19135 Laurenrae St
- 19370 Nalancia Way
- 9675 Salamanca St
- 19297 Salamanca St
- 19360 Nalancia Way
- 19287 Salamanca St
