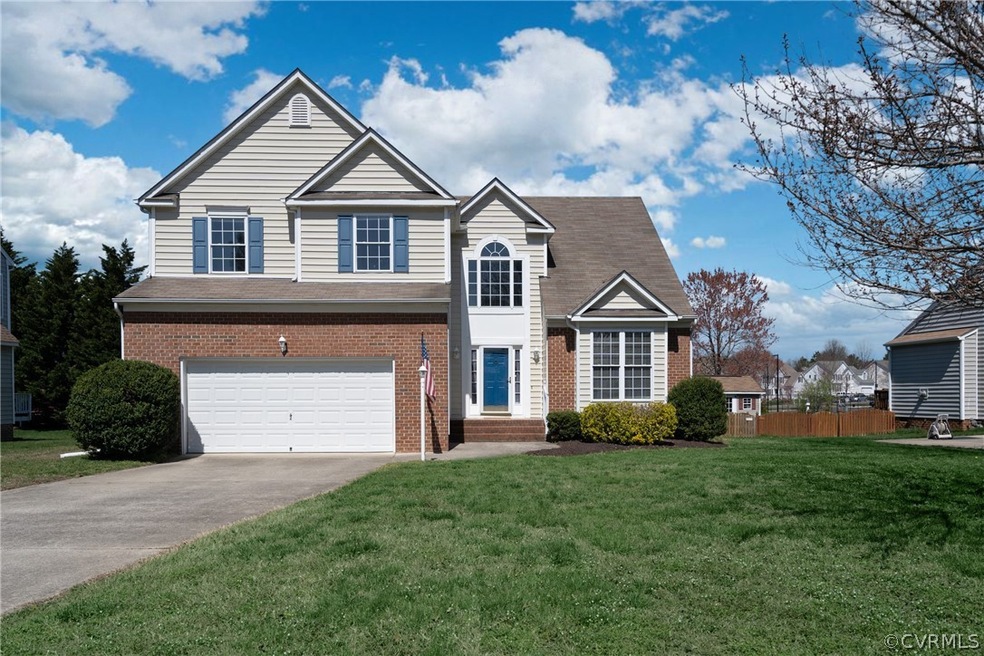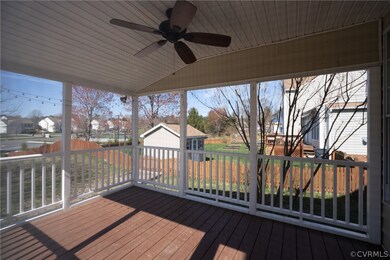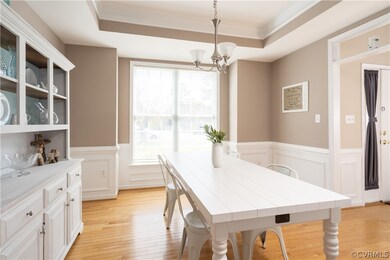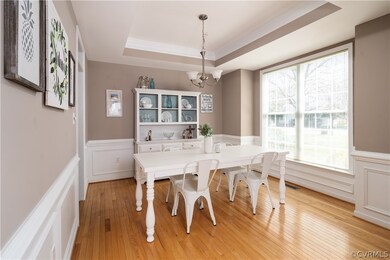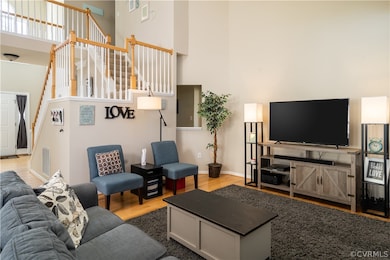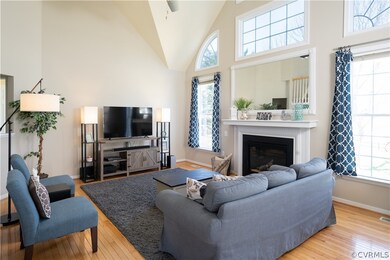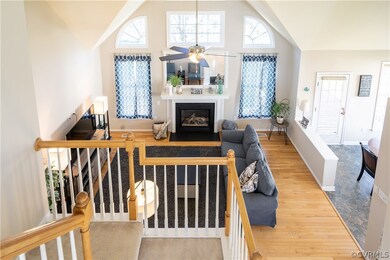
9388 Crossover Dr Mechanicsville, VA 23116
Atlee NeighborhoodHighlights
- Fitness Center
- Outdoor Pool
- Clubhouse
- Kersey Creek Elementary School Rated A-
- Colonial Architecture
- Cathedral Ceiling
About This Home
As of June 2019***FIRST FLOOR MASTER*** Your new home is a gorgeous and immaculately maintained two-story colonial boasting a first floor master bedroom, hardwood flooring and cathedral ceilings that give this masterpiece an open feel for cozy and comfortable living whether you're entertaining or just keeping it cozy with the family. Besides the first floor master, this house offers four additional well appointed bedrooms on the second level with a total of two and one half bathrooms. The screened in patio deck that sits off the kitchen and family room is the cherry on top. And, theres no shortage of storage space with the oversized garage and not only one but two large walk-in attics. New hot water heater! New carpet! Fresh paint, and so much more! The home is nestled in the lovely and family-friendly Milestone community, offering amenities such as a pool, tennis courts, exercise room and clubhouse in addition to the excellent location. Come see it for yourself!
Last Agent to Sell the Property
ERA Woody Hogg & Assoc License #0225227168 Listed on: 04/05/2019

Home Details
Home Type
- Single Family
Est. Annual Taxes
- $2,641
Year Built
- Built in 1997
Lot Details
- 0.36 Acre Lot
- Back Yard Fenced
- Sprinkler System
- Zoning described as R2
HOA Fees
- $71 Monthly HOA Fees
Parking
- 2 Car Direct Access Garage
- Oversized Parking
- Garage Door Opener
- Driveway
Home Design
- Colonial Architecture
- Frame Construction
- Composition Roof
- Vinyl Siding
Interior Spaces
- 2,330 Sq Ft Home
- 1-Story Property
- Wired For Data
- Cathedral Ceiling
- Ceiling Fan
- Gas Fireplace
- Separate Formal Living Room
- Dining Area
- Screened Porch
- Washer and Dryer Hookup
Kitchen
- Breakfast Area or Nook
- Eat-In Kitchen
- Oven
- Electric Cooktop
- Microwave
- Dishwasher
- Granite Countertops
- Disposal
Flooring
- Wood
- Partially Carpeted
Bedrooms and Bathrooms
- 5 Bedrooms
- Walk-In Closet
- Double Vanity
Pool
- Outdoor Pool
Schools
- Kersey Creek Elementary School
- Chickahominy Middle School
- Atlee High School
Utilities
- Forced Air Zoned Heating and Cooling System
- Heating System Uses Natural Gas
- Heat Pump System
- Gas Water Heater
- High Speed Internet
- Cable TV Available
Listing and Financial Details
- Tax Lot 7
- Assessor Parcel Number 7798-50-7028
Community Details
Overview
- Milestone Subdivision
Amenities
- Common Area
- Clubhouse
Recreation
- Community Playground
- Fitness Center
- Community Pool
Ownership History
Purchase Details
Home Financials for this Owner
Home Financials are based on the most recent Mortgage that was taken out on this home.Purchase Details
Home Financials for this Owner
Home Financials are based on the most recent Mortgage that was taken out on this home.Purchase Details
Home Financials for this Owner
Home Financials are based on the most recent Mortgage that was taken out on this home.Purchase Details
Home Financials for this Owner
Home Financials are based on the most recent Mortgage that was taken out on this home.Similar Homes in Mechanicsville, VA
Home Values in the Area
Average Home Value in this Area
Purchase History
| Date | Type | Sale Price | Title Company |
|---|---|---|---|
| Warranty Deed | $348,000 | Attorney | |
| Warranty Deed | $340,000 | Aurora Title | |
| Warranty Deed | $348,000 | -- | |
| Deed | $216,500 | -- |
Mortgage History
| Date | Status | Loan Amount | Loan Type |
|---|---|---|---|
| Open | $110,000 | New Conventional | |
| Open | $330,600 | New Conventional | |
| Previous Owner | $289,000 | New Conventional | |
| Previous Owner | $278,400 | New Conventional | |
| Previous Owner | $230,000 | New Conventional | |
| Previous Owner | $183,900 | No Value Available |
Property History
| Date | Event | Price | Change | Sq Ft Price |
|---|---|---|---|---|
| 06/04/2019 06/04/19 | Sold | $348,000 | -0.6% | $149 / Sq Ft |
| 04/26/2019 04/26/19 | Pending | -- | -- | -- |
| 04/05/2019 04/05/19 | For Sale | $349,950 | +2.9% | $150 / Sq Ft |
| 05/24/2018 05/24/18 | Sold | $339,950 | 0.0% | $146 / Sq Ft |
| 04/22/2018 04/22/18 | Pending | -- | -- | -- |
| 04/13/2018 04/13/18 | For Sale | $339,950 | -- | $146 / Sq Ft |
Tax History Compared to Growth
Tax History
| Year | Tax Paid | Tax Assessment Tax Assessment Total Assessment is a certain percentage of the fair market value that is determined by local assessors to be the total taxable value of land and additions on the property. | Land | Improvement |
|---|---|---|---|---|
| 2025 | $3,539 | $431,200 | $105,000 | $326,200 |
| 2024 | $3,539 | $431,200 | $105,000 | $326,200 |
| 2023 | $3,211 | $411,100 | $90,000 | $321,100 |
| 2022 | $2,934 | $357,200 | $90,000 | $267,200 |
| 2021 | $2,691 | $327,800 | $75,000 | $252,800 |
| 2020 | $2,687 | $327,800 | $75,000 | $252,800 |
| 2019 | $2,641 | $327,800 | $75,000 | $252,800 |
| 2018 | $2,641 | $326,000 | $75,000 | $251,000 |
| 2017 | $2,369 | $292,500 | $65,000 | $227,500 |
| 2016 | $2,369 | $292,500 | $65,000 | $227,500 |
| 2015 | $2,369 | $292,500 | $65,000 | $227,500 |
| 2014 | $2,369 | $292,500 | $65,000 | $227,500 |
Agents Affiliated with this Home
-
Erik Colley

Seller's Agent in 2019
Erik Colley
ERA Woody Hogg & Assoc
(804) 349-0300
25 in this area
208 Total Sales
-
D
Seller's Agent in 2018
David Hicks
Virginia Capital Realty
-
K
Buyer's Agent in 2018
Karen Jones
Twin Rivers Realty, Inc
Map
Source: Central Virginia Regional MLS
MLS Number: 1910549
APN: 7798-50-7028
- 9494 Indianfield Dr
- 9316 Crossover Dr
- 9214 Hunters Chase Dr
- 9563 Plateau Place
- 9154 Jump Cir
- 11111 Great Meadows Ct
- 11261 Linderwood Dr
- 11288 Silverstone Dr
- 11292 Silverstone Dr
- 9200 - Lot 1 Sliding Hill Rd
- 10342 Brickerton Dr
- 11064 Palmwood Cir
- 9065 Greenlake Cir
- 10282 Penningcroft Ln
- 10278 Henderson Hall Rd
- 10366 Tarleton Dr
- 9204 Burkes Garden Place
- 10486 Malboro Rd
- 9231 Stephens Manor Dr
- 9646 Sliding Hill Rd
