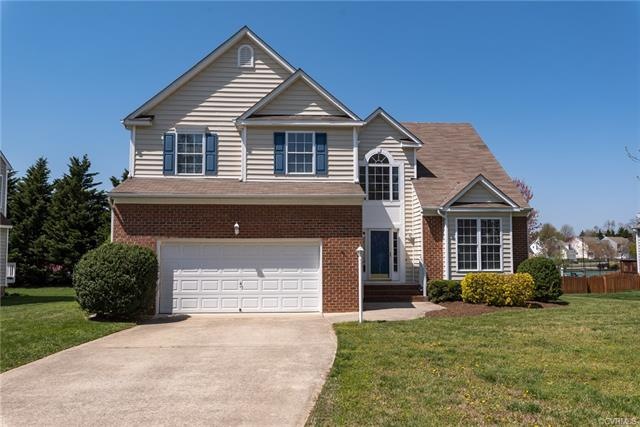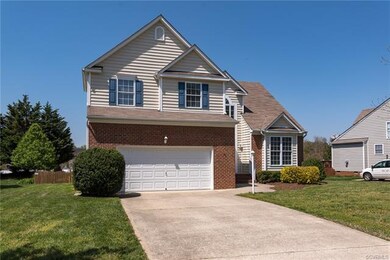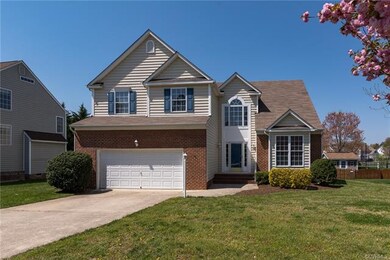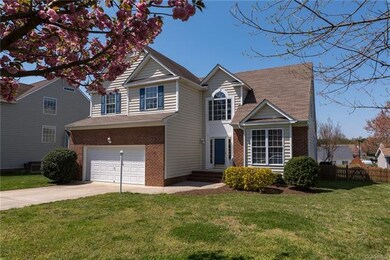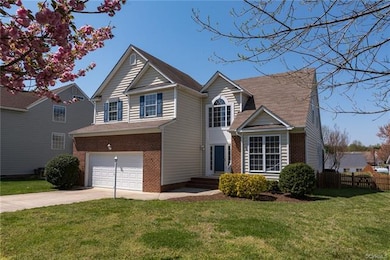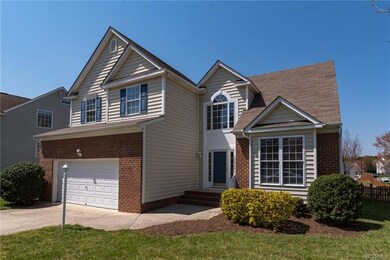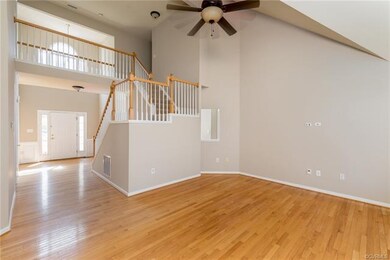
9388 Crossover Dr Mechanicsville, VA 23116
Atlee NeighborhoodHighlights
- In Ground Pool
- Clubhouse
- Wood Flooring
- Kersey Creek Elementary School Rated A-
- Cathedral Ceiling
- Main Floor Primary Bedroom
About This Home
As of June 2019Beautiful five bedrooms and two and half bathroom home in the great Milestone neighborhood. This home features a partial brick front , two car garage open floor plan with hardwood floors updated granite kitchen counters, new paint and carpet throughout. The kitchen opens into the formal dining room with tray ceiling. The living room and foyer are 2-stories with large windows and lots of light. First floor master bedroom with walk in closets, tray ceiling and fan, and master bath with large tile shower, soaking tub and updated floors. Large fenced back yard conveniently located to the new clubhouse, pool, playground, and tennis courts. Great location for kids of all ages. This home features an updated no maintenance vinyl screened-in porch and stamped concrete patio (Approximately 13 x 23) which is great for entertaining. In addition to the pull down attic, the home features two large walk-in storage areas (that could be finished as living space) off two of the four bedrooms on the second floor.
Great neighborhood and great schools.
.
Last Agent to Sell the Property
David Hicks
Virginia Capital Realty License #0225047275 Listed on: 04/13/2018
Last Buyer's Agent
Karen Jones
Twin Rivers Realty, Inc License #0225049629
Home Details
Home Type
- Single Family
Est. Annual Taxes
- $2,369
Year Built
- Built in 1997
Lot Details
- 0.36 Acre Lot
- Lot Dimensions are 86x192x72x189
- Picket Fence
- Back Yard Fenced
- Landscaped
- Level Lot
- Zoning described as R-2
HOA Fees
- $71 Monthly HOA Fees
Parking
- 2 Car Direct Access Garage
- Oversized Parking
- Garage Door Opener
- Driveway
- Off-Street Parking
Home Design
- Brick Exterior Construction
- Frame Construction
- Shingle Roof
- Composition Roof
- Vinyl Siding
Interior Spaces
- 2,330 Sq Ft Home
- 2-Story Property
- Tray Ceiling
- Cathedral Ceiling
- Ceiling Fan
- Gas Fireplace
- Separate Formal Living Room
- Dining Area
- Screened Porch
- Fire and Smoke Detector
- Washer and Dryer Hookup
Kitchen
- <<OvenToken>>
- Electric Cooktop
- Stove
- <<microwave>>
- Freezer
- Ice Maker
- Dishwasher
- Granite Countertops
- Disposal
Flooring
- Wood
- Partially Carpeted
Bedrooms and Bathrooms
- 5 Bedrooms
- Primary Bedroom on Main
- En-Suite Primary Bedroom
- Walk-In Closet
- Double Vanity
Basement
- Dirt Floor
- Crawl Space
Outdoor Features
- In Ground Pool
- Balcony
Schools
- Kersey Creek Elementary School
- Chickahominy Middle School
- Atlee High School
Utilities
- Forced Air Zoned Heating and Cooling System
- Heating System Uses Natural Gas
- Vented Exhaust Fan
- Gas Water Heater
- Cable TV Available
Listing and Financial Details
- Assessor Parcel Number 7798-50-7028
Community Details
Overview
- Milestone Subdivision
Amenities
- Common Area
- Clubhouse
Recreation
- Tennis Courts
- Community Basketball Court
- Sport Court
- Community Playground
- Community Pool
- Park
Ownership History
Purchase Details
Home Financials for this Owner
Home Financials are based on the most recent Mortgage that was taken out on this home.Purchase Details
Home Financials for this Owner
Home Financials are based on the most recent Mortgage that was taken out on this home.Purchase Details
Home Financials for this Owner
Home Financials are based on the most recent Mortgage that was taken out on this home.Purchase Details
Home Financials for this Owner
Home Financials are based on the most recent Mortgage that was taken out on this home.Similar Homes in Mechanicsville, VA
Home Values in the Area
Average Home Value in this Area
Purchase History
| Date | Type | Sale Price | Title Company |
|---|---|---|---|
| Warranty Deed | $348,000 | Attorney | |
| Warranty Deed | $340,000 | Aurora Title | |
| Warranty Deed | $348,000 | -- | |
| Deed | $216,500 | -- |
Mortgage History
| Date | Status | Loan Amount | Loan Type |
|---|---|---|---|
| Open | $110,000 | New Conventional | |
| Open | $330,600 | New Conventional | |
| Previous Owner | $289,000 | New Conventional | |
| Previous Owner | $278,400 | New Conventional | |
| Previous Owner | $230,000 | New Conventional | |
| Previous Owner | $183,900 | No Value Available |
Property History
| Date | Event | Price | Change | Sq Ft Price |
|---|---|---|---|---|
| 06/04/2019 06/04/19 | Sold | $348,000 | -0.6% | $149 / Sq Ft |
| 04/26/2019 04/26/19 | Pending | -- | -- | -- |
| 04/05/2019 04/05/19 | For Sale | $349,950 | +2.9% | $150 / Sq Ft |
| 05/24/2018 05/24/18 | Sold | $339,950 | 0.0% | $146 / Sq Ft |
| 04/22/2018 04/22/18 | Pending | -- | -- | -- |
| 04/13/2018 04/13/18 | For Sale | $339,950 | -- | $146 / Sq Ft |
Tax History Compared to Growth
Tax History
| Year | Tax Paid | Tax Assessment Tax Assessment Total Assessment is a certain percentage of the fair market value that is determined by local assessors to be the total taxable value of land and additions on the property. | Land | Improvement |
|---|---|---|---|---|
| 2025 | $3,539 | $431,200 | $105,000 | $326,200 |
| 2024 | $3,539 | $431,200 | $105,000 | $326,200 |
| 2023 | $3,211 | $411,100 | $90,000 | $321,100 |
| 2022 | $2,934 | $357,200 | $90,000 | $267,200 |
| 2021 | $2,691 | $327,800 | $75,000 | $252,800 |
| 2020 | $2,687 | $327,800 | $75,000 | $252,800 |
| 2019 | $2,641 | $327,800 | $75,000 | $252,800 |
| 2018 | $2,641 | $326,000 | $75,000 | $251,000 |
| 2017 | $2,369 | $292,500 | $65,000 | $227,500 |
| 2016 | $2,369 | $292,500 | $65,000 | $227,500 |
| 2015 | $2,369 | $292,500 | $65,000 | $227,500 |
| 2014 | $2,369 | $292,500 | $65,000 | $227,500 |
Agents Affiliated with this Home
-
Erik Colley

Seller's Agent in 2019
Erik Colley
ERA Woody Hogg & Assoc
(804) 349-0300
25 in this area
209 Total Sales
-
D
Seller's Agent in 2018
David Hicks
Virginia Capital Realty
-
K
Buyer's Agent in 2018
Karen Jones
Twin Rivers Realty, Inc
Map
Source: Central Virginia Regional MLS
MLS Number: 1813139
APN: 7798-50-7028
- 9494 Indianfield Dr
- 9316 Crossover Dr
- 9214 Hunters Chase Dr
- 9563 Plateau Place
- 9154 Jump Cir
- 11111 Great Meadows Ct
- 11261 Linderwood Dr
- 11288 Silverstone Dr
- 11292 Silverstone Dr
- 9200 - Lot 1 Sliding Hill Rd
- 10342 Brickerton Dr
- 11064 Palmwood Cir
- 9065 Greenlake Cir
- 10278 Henderson Hall Rd
- 11183 Linderwood Dr
- 10366 Tarleton Dr
- 9204 Burkes Garden Place
- 10486 Malboro Rd
- 9646 Sliding Hill Rd
- 9409 Charter Lake Dr
