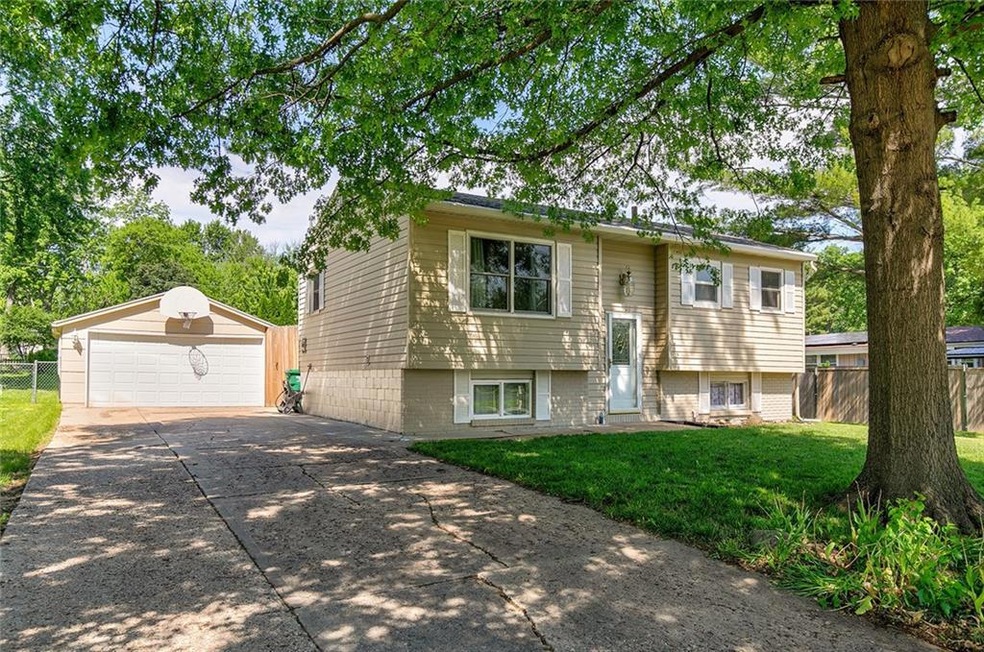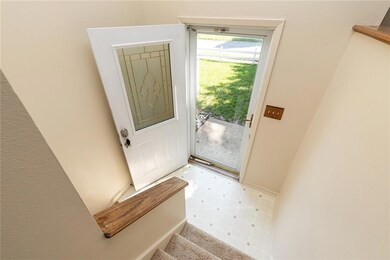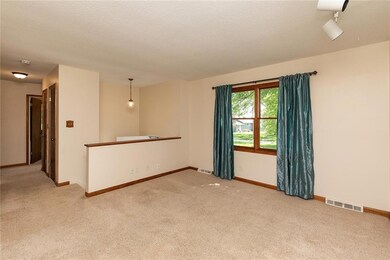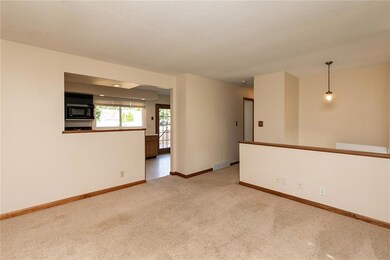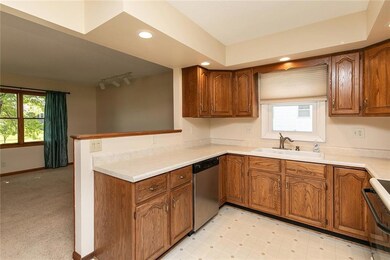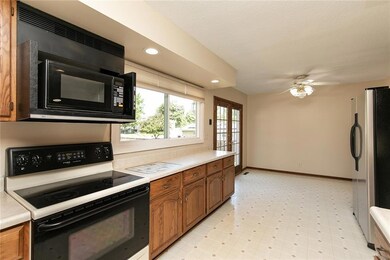
939 Cherry Pkwy Norwalk, IA 50211
Highlights
- Deck
- Eat-In Kitchen
- Family Room Downstairs
- No HOA
- Forced Air Heating and Cooling System
- Property is Fully Fenced
About This Home
As of June 2024Turn Key ... Move In Ready ... Whatever you want to call it, this home is ready for new owners to move right in! On the main level you’ll enjoy a very spacious living room that flows effortlessly into the huge, eat-in kitchen with access to the two-level deck! There’s plenty of room here for every occasion! Down the hall, two large bedrooms and a full bath complete the upstairs. The lower level offers a very nicely finished third bedroom with a full bath, a generously sized flex space, a laundry area and storage! Outside you’ll find your new “nice weather” oasis! Let’s start with the oversized, insulated, extra deep 2 car garage, with work-space and tons of storage! And, of course, there’s the fully-fenced, huge back yard - with a multi-level deck and no neighbors directly behind you! This will surely become your favorite summer-time hangout! All this PLUS ... HVAC 2020, H2O heater 2018, ROOF 2016, Newer Windows, Newer Washer/Dryer and a super dry basement thanks to your TWO sump pumps! It’s all here ... Call today for an appointment!
Home Details
Home Type
- Single Family
Est. Annual Taxes
- $3,646
Year Built
- Built in 1971
Lot Details
- 0.28 Acre Lot
- Property is Fully Fenced
- Wood Fence
Home Design
- Split Foyer
- Asphalt Shingled Roof
- Vinyl Siding
Interior Spaces
- 834 Sq Ft Home
- Drapes & Rods
- Family Room Downstairs
- Carpet
- Finished Basement
Kitchen
- Eat-In Kitchen
- Stove
- Microwave
- Dishwasher
Bedrooms and Bathrooms
Laundry
- Dryer
- Washer
Parking
- 2 Car Detached Garage
- Driveway
Additional Features
- Deck
- Forced Air Heating and Cooling System
Community Details
- No Home Owners Association
Listing and Financial Details
- Assessor Parcel Number 63280000640
Ownership History
Purchase Details
Home Financials for this Owner
Home Financials are based on the most recent Mortgage that was taken out on this home.Purchase Details
Similar Homes in Norwalk, IA
Home Values in the Area
Average Home Value in this Area
Purchase History
| Date | Type | Sale Price | Title Company |
|---|---|---|---|
| Warranty Deed | $245,000 | None Listed On Document | |
| Interfamily Deed Transfer | -- | None Available |
Mortgage History
| Date | Status | Loan Amount | Loan Type |
|---|---|---|---|
| Open | $41,650 | New Conventional | |
| Open | $196,000 | New Conventional | |
| Previous Owner | $115,298 | FHA |
Property History
| Date | Event | Price | Change | Sq Ft Price |
|---|---|---|---|---|
| 06/25/2024 06/25/24 | Sold | $245,000 | +8.9% | $294 / Sq Ft |
| 05/25/2024 05/25/24 | Pending | -- | -- | -- |
| 05/23/2024 05/23/24 | For Sale | $225,000 | -- | $270 / Sq Ft |
Tax History Compared to Growth
Tax History
| Year | Tax Paid | Tax Assessment Tax Assessment Total Assessment is a certain percentage of the fair market value that is determined by local assessors to be the total taxable value of land and additions on the property. | Land | Improvement |
|---|---|---|---|---|
| 2024 | $3,444 | $193,400 | $32,000 | $161,400 |
| 2023 | $3,448 | $193,400 | $32,000 | $161,400 |
| 2022 | $3,434 | $163,000 | $32,000 | $131,000 |
| 2021 | $3,430 | $163,000 | $32,000 | $131,000 |
| 2020 | $3,430 | $153,600 | $32,000 | $121,600 |
| 2019 | $3,020 | $153,600 | $32,000 | $121,600 |
| 2018 | $2,922 | $133,700 | $0 | $0 |
| 2017 | $2,918 | $133,700 | $0 | $0 |
| 2016 | $2,890 | $129,000 | $0 | $0 |
| 2015 | $2,890 | $129,000 | $0 | $0 |
| 2014 | $2,690 | $120,400 | $0 | $0 |
Agents Affiliated with this Home
-
Jen Radnich

Seller's Agent in 2024
Jen Radnich
Keller Williams Realty GDM
(651) 295-7963
2 in this area
115 Total Sales
-
David Lake
D
Buyer's Agent in 2024
David Lake
RE/MAX
(515) 419-0493
1 in this area
37 Total Sales
Map
Source: Des Moines Area Association of REALTORS®
MLS Number: 695756
APN: 63280000640
- 1031 Norwood Ct
- 1223 Cherry Pkwy
- 1409 Avery Ct
- 926 Willow Valley Dr
- 1853 Silver Maple Dr
- 1011 E 18th St
- 905 Knoll Dr
- 901 Knoll Dr
- 0000 N Ave & 28 Hwy
- 1321 Meadow Dr
- 1409 E 19th St
- 3124 Shady Lane Dr
- 3118 Shady Lane Dr
- 3112 Shady Lane Dr
- 3106 Shady Lane Dr
- 3100 Shady Lane Dr
- 3032 Shady Lane Dr
- 3026 Shady Lane Dr
- 3020 Shady Lane Dr
- 3014 Shady Lane Dr
