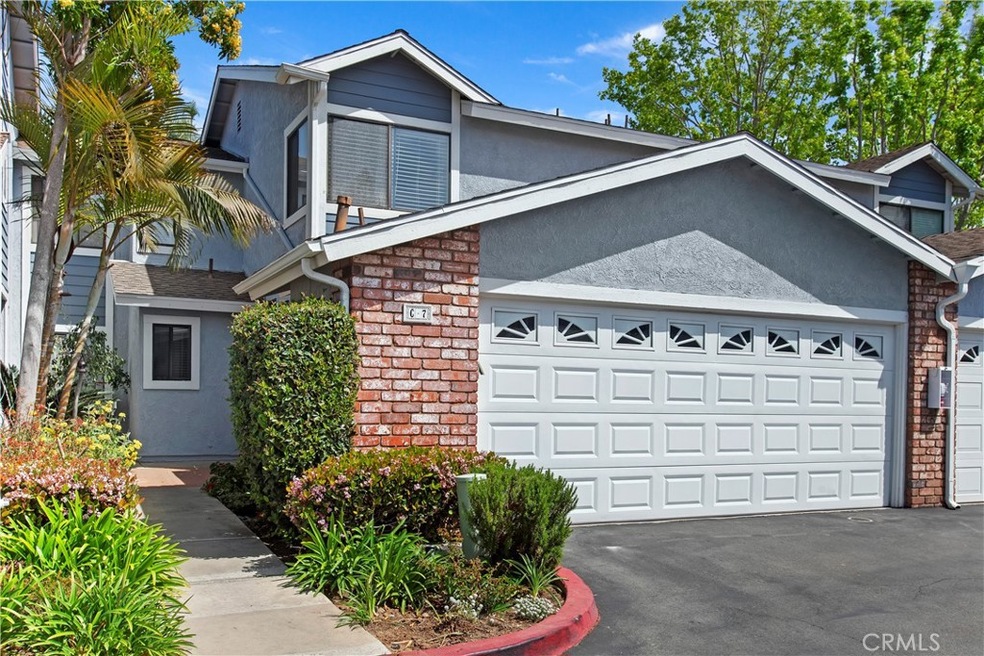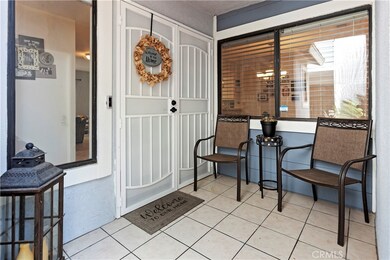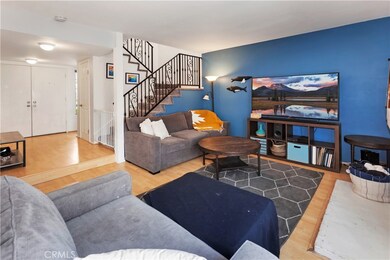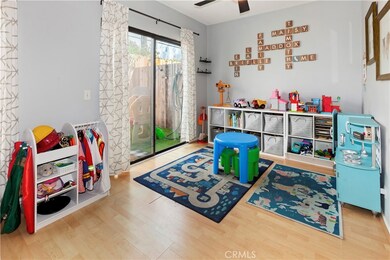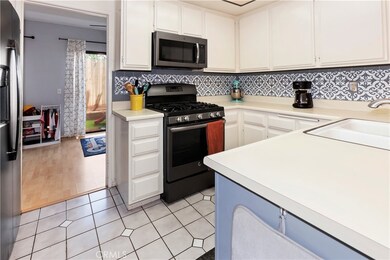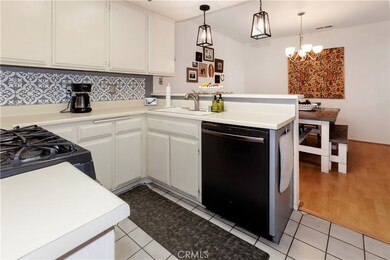
939 W 19th St Unit C7 Costa Mesa, CA 92627
Westside Costa Mesa NeighborhoodHighlights
- Golf Course Community
- In Ground Pool
- No Units Above
- Horace Ensign Intermediate School Rated A
- Fishing
- Primary Bedroom Suite
About This Home
As of May 2021Charming, highly sought-after Westside Costa Mesa home is nestled in a kid friendly cul-de-sac and offers 1,600 square feet of living space with 3 bedrooms, 3 bathrooms, attached two-car garage with washer/dryer hookups and newer energy efficient A/C & furnace. Double-entry doors open to a light & bright airy floor plan with a combined family/dining area, laminate floors throughout, scrapped ceilings, custom paint colors, fireplace great for hosting guests for the holidays, powder room and a large patio door leading out to your own private patio to enjoy time with your family/friends or BBQing on warm summer days. The kitchen has ample storage space, tile backsplash, newer matte finish appliances, newer pendant lights, peninsula island and is open to nook/office area. Stairs with newer carpet & wrought iron banister leads up to 2 guest bedrooms both good in size with highly desired ceiling fans, mirror closet doors and share upgraded full bathroom. The well-designed master bedroom is a personal retreat with a sitting area, ceiling fan, en-suite bathroom, dual his/her vanities, soaking tub to relax and an oversized closet. This community offers a pool, spacious green belt for your children to play and is near Award Winning Schools. Centrally located to numerous parks, hiking/biking trails great for the outdoor enthusiasts, minutes from beaches & world class surfing and trendy hot spots like Social, Playa Mesa, Orange Coast Winery and Landers Liquor Bar to name a few.
Last Agent to Sell the Property
eXp Realty of California Inc License #01922435 Listed on: 04/16/2021

Home Details
Home Type
- Single Family
Est. Annual Taxes
- $8,779
Year Built
- Built in 1984
Lot Details
- 1,620 Sq Ft Lot
- Two or More Common Walls
- Cul-De-Sac
- Southwest Facing Home
- Wood Fence
- Landscaped
- Rectangular Lot
- Level Lot
- Wooded Lot
- Private Yard
- Back Yard
HOA Fees
- $405 Monthly HOA Fees
Parking
- 2 Car Direct Access Garage
- 1 Open Parking Space
- Front Facing Garage
- Single Garage Door
- Driveway Level
- On-Street Parking
- Parking Lot
- Parking Permit Required
- Assigned Parking
Home Design
- Traditional Architecture
- Modern Architecture
- Patio Home
- Turnkey
- Planned Development
- Brick Exterior Construction
- Slab Foundation
- Fire Rated Drywall
- Frame Construction
- Shingle Roof
- Composition Roof
- Wood Siding
- Stone Siding
- Steel Beams
- Pre-Cast Concrete Construction
- Hardboard
- Stucco
Interior Spaces
- 1,600 Sq Ft Home
- 1-Story Property
- Open Floorplan
- Built-In Features
- Ceiling Fan
- Gas Fireplace
- Blinds
- Window Screens
- Double Door Entry
- Sliding Doors
- Family Room with Fireplace
- Living Room
- Family or Dining Combination
- Storage
- Neighborhood Views
- Carbon Monoxide Detectors
- Attic
Kitchen
- Eat-In Kitchen
- Breakfast Bar
- Gas Range
- Free-Standing Range
- Microwave
- Dishwasher
- Tile Countertops
- Formica Countertops
- Disposal
Flooring
- Carpet
- Laminate
- Tile
Bedrooms and Bathrooms
- 3 Bedrooms
- All Upper Level Bedrooms
- Primary Bedroom Suite
- Mirrored Closets Doors
- Granite Bathroom Countertops
- Dual Vanity Sinks in Primary Bathroom
- Soaking Tub
- Bathtub with Shower
- Exhaust Fan In Bathroom
- Linen Closet In Bathroom
Laundry
- Laundry Room
- Laundry in Garage
- Dryer
- Washer
Accessible Home Design
- Doors swing in
Outdoor Features
- In Ground Pool
- Open Patio
- Exterior Lighting
- Rain Gutters
- Front Porch
Location
- Property is near a park
- Property is near public transit
- Suburban Location
Schools
- Horace Ensign Middle School
- Newport Harbor High School
Utilities
- Ducts Professionally Air-Sealed
- High Efficiency Air Conditioning
- Central Heating and Cooling System
- Natural Gas Connected
- Water Heater
- Cable TV Available
Listing and Financial Details
- Tax Lot 14
- Tax Tract Number 12076
- Assessor Parcel Number 42432314
Community Details
Overview
- Lexington Place Association, Phone Number (714) 444-2602
- Tritz Property Management HOA
- Westside Costa Mesa South Subdivision
- Maintained Community
- Property is near a preserve or public land
- Greenbelt
Recreation
- Golf Course Community
- Community Pool
- Fishing
- Park
- Dog Park
- Water Sports
- Hiking Trails
- Bike Trail
Ownership History
Purchase Details
Home Financials for this Owner
Home Financials are based on the most recent Mortgage that was taken out on this home.Purchase Details
Home Financials for this Owner
Home Financials are based on the most recent Mortgage that was taken out on this home.Purchase Details
Purchase Details
Home Financials for this Owner
Home Financials are based on the most recent Mortgage that was taken out on this home.Purchase Details
Home Financials for this Owner
Home Financials are based on the most recent Mortgage that was taken out on this home.Purchase Details
Home Financials for this Owner
Home Financials are based on the most recent Mortgage that was taken out on this home.Purchase Details
Home Financials for this Owner
Home Financials are based on the most recent Mortgage that was taken out on this home.Similar Home in Costa Mesa, CA
Home Values in the Area
Average Home Value in this Area
Purchase History
| Date | Type | Sale Price | Title Company |
|---|---|---|---|
| Grant Deed | $725,000 | Chicago Title | |
| Grant Deed | $595,000 | Chicago Title Company | |
| Interfamily Deed Transfer | -- | None Available | |
| Grant Deed | $465,000 | Alliance Title | |
| Grant Deed | $144,000 | -- | |
| Grant Deed | -- | American Title Ins Co | |
| Grant Deed | $129,000 | Commonwealth Land Title |
Mortgage History
| Date | Status | Loan Amount | Loan Type |
|---|---|---|---|
| Open | $543,750 | New Conventional | |
| Previous Owner | $607,792 | VA | |
| Previous Owner | $344,700 | New Conventional | |
| Previous Owner | $347,600 | New Conventional | |
| Previous Owner | $80,000 | Credit Line Revolving | |
| Previous Owner | $372,000 | New Conventional | |
| Previous Owner | $23,000 | Credit Line Revolving | |
| Previous Owner | $136,800 | No Value Available | |
| Previous Owner | $127,044 | FHA | |
| Previous Owner | $127,710 | FHA |
Property History
| Date | Event | Price | Change | Sq Ft Price |
|---|---|---|---|---|
| 05/19/2021 05/19/21 | Sold | $725,000 | 0.0% | $453 / Sq Ft |
| 04/18/2021 04/18/21 | Pending | -- | -- | -- |
| 04/18/2021 04/18/21 | Off Market | $725,000 | -- | -- |
| 04/16/2021 04/16/21 | For Sale | $699,999 | +17.6% | $437 / Sq Ft |
| 06/17/2019 06/17/19 | Sold | $595,000 | 0.0% | $372 / Sq Ft |
| 05/03/2019 05/03/19 | Pending | -- | -- | -- |
| 03/28/2019 03/28/19 | For Sale | $595,000 | -- | $372 / Sq Ft |
Tax History Compared to Growth
Tax History
| Year | Tax Paid | Tax Assessment Tax Assessment Total Assessment is a certain percentage of the fair market value that is determined by local assessors to be the total taxable value of land and additions on the property. | Land | Improvement |
|---|---|---|---|---|
| 2024 | $8,779 | $769,375 | $641,533 | $127,842 |
| 2023 | $8,406 | $754,290 | $628,954 | $125,336 |
| 2022 | $8,248 | $739,500 | $616,621 | $122,879 |
| 2021 | $6,908 | $613,187 | $488,182 | $125,005 |
| 2020 | $6,842 | $606,900 | $483,176 | $123,724 |
| 2019 | $6,488 | $581,044 | $411,790 | $169,254 |
| 2018 | $6,163 | $550,800 | $403,715 | $147,085 |
| 2017 | $6,055 | $540,000 | $395,799 | $144,201 |
| 2016 | $5,675 | $506,000 | $365,072 | $140,928 |
| 2015 | $5,392 | $477,000 | $336,072 | $140,928 |
| 2014 | $5,327 | $477,000 | $336,072 | $140,928 |
Agents Affiliated with this Home
-
Tyson Lundquist

Seller's Agent in 2021
Tyson Lundquist
eXp Realty of California Inc
(714) 308-1228
1 in this area
56 Total Sales
-
Tarek El Moussa
T
Seller Co-Listing Agent in 2021
Tarek El Moussa
eXp Realty of California Inc
(949) 335-8071
1 in this area
44 Total Sales
-

Buyer Co-Listing Agent in 2021
Michael Winestone
The Passman Group, Inc.
(310) 569-2043
-
Tyler Brown

Seller's Agent in 2019
Tyler Brown
Compass
(949) 220-4409
3 in this area
97 Total Sales
-
T
Buyer's Agent in 2019
Tiffani Karol
Seven Gables Real Estate
Map
Source: California Regional Multiple Listing Service (CRMLS)
MLS Number: OC21073196
APN: 424-323-14
- 1845 Monrovia Ave Unit 16
- 1933 Whittier Ave
- 17 Latitude Ct
- 1807 Coastal Way
- 1800 Ocean Ct
- 1750 Whittier Ave Unit 78
- 11 Northwind Ct Unit 41
- 1789 Nantucket Place
- 11 Summerwalk Ct Unit 39
- 2015 Placentia Ave
- 30 Starfish Ct Unit 14
- 983 Oak St
- 903 W 17th St Unit 24
- 903 W 17th St Unit 17
- 903 W 17th St Unit 71
- 764 W 18th St
- 778 Shalimar Dr
- 2028 Wallace Ave Unit C
- 2028 Wallace Ave
- 2067 Sea Cove Ln
