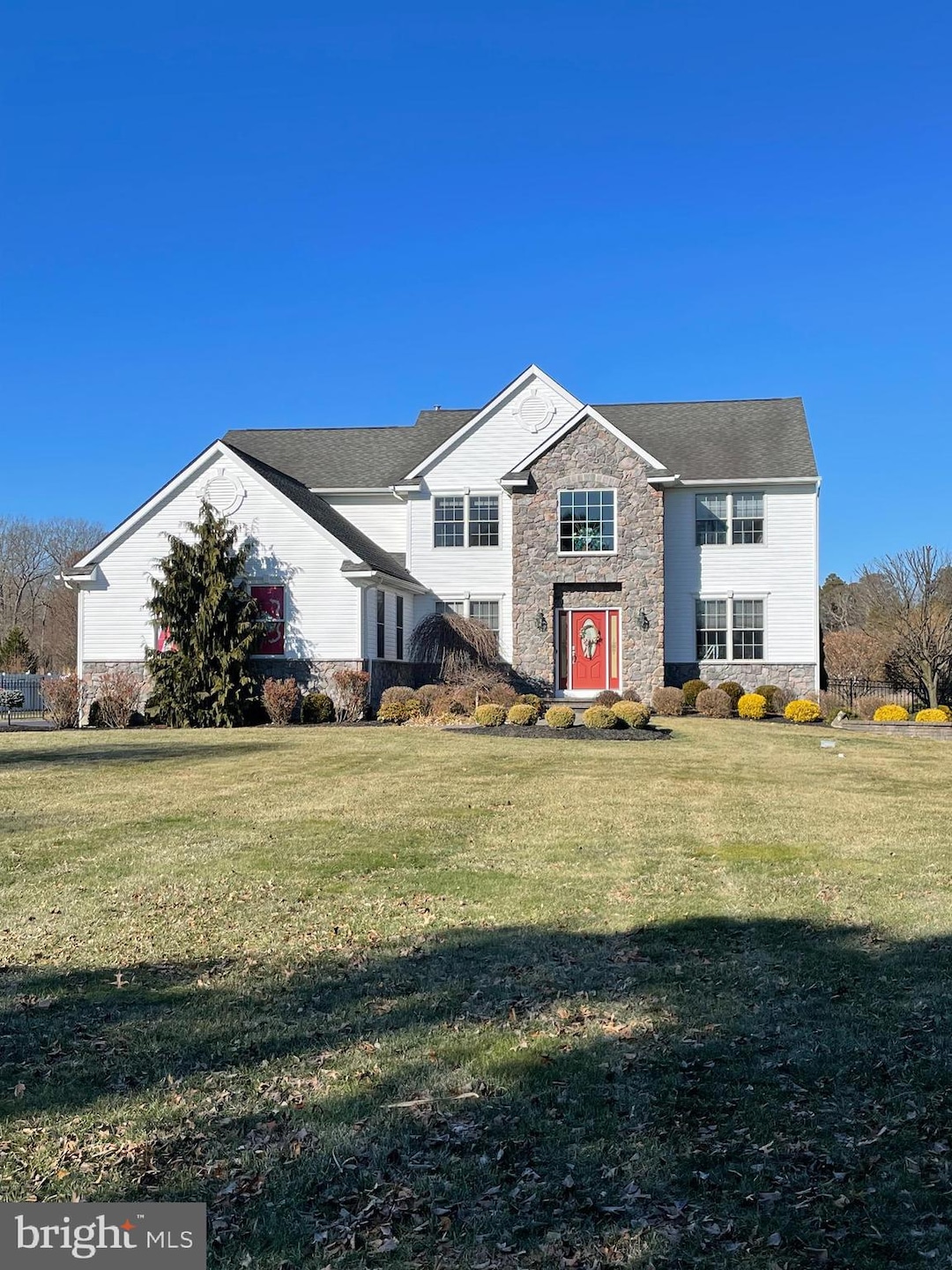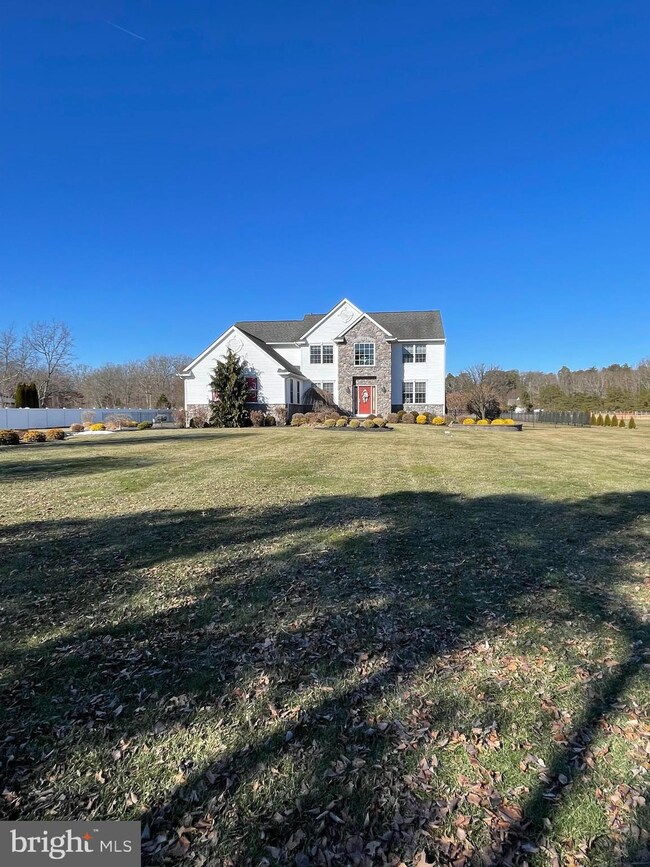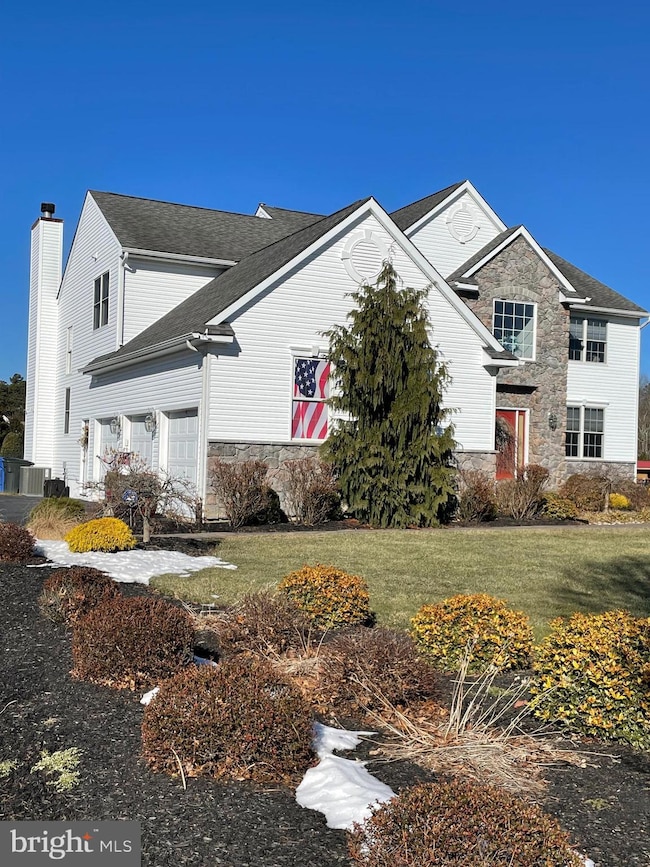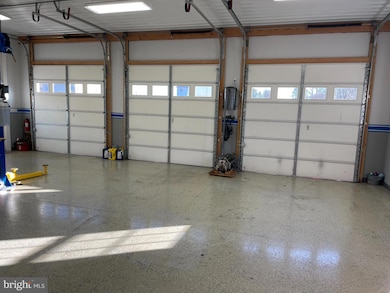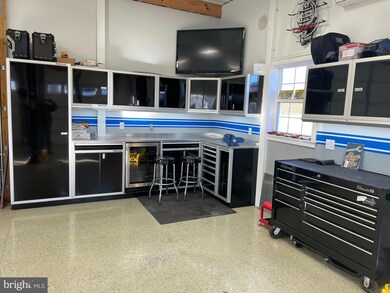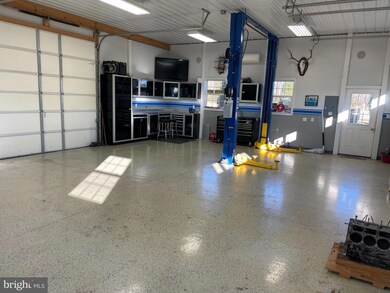
94 Willow Grove Rd Shamong, NJ 08088
Estimated Value: $761,348 - $918,000
Highlights
- Above Ground Pool
- Traditional Architecture
- Den
- Shawnee High School Rated A-
- No HOA
- 6 Garage Spaces | 3 Direct Access and 3 Detached
About This Home
As of May 2022HIGHEST AND BEST DUE SUNDAY, FEBRUARY 13TH BY 7:00PM. Looking for an estate property for your car collection or business? Look no further...this home is perfect! This 4 bedroom 3.5 bath home is on 2.38 acres and has so many amenities you'll never have to leave home! The 2 story foyer welcomes you to the main staircase (there are 2) and is flanked by the private study on the left and the living room on the right. Through the living room is the dining room with chair rail and crown molding. In the kitchen there are 42" Maple cabinets, granite countertops, tile backsplash, stainless steel appliance package (gas stove) , pantry, island and large breakfast area with a slider leading to the serene backyard. The family room has a vaulted ceiling, skylights, ceiling fan, recessed lighting. wood burning fireplace and a back staircase leading to the 2nd floor. There is also a powder room and the laundry room has plenty of storage and comes with the washer and dryer. Upstairs, the primary bedroom is spacious and has a huge walk-in closet and a private bath with soaking tub, stall shower and 2 vanities. The other 3 bedrooms are generously sized and share a hall bathroom. The basement has a finished room perfect for a workout room or even a spare bedroom and a full bath! The back yard is spectacular with a gorgeous patio and outdoor fireplace for roasting smores on a chilly evening. The above pool has been maintained and enjoyed every summer! The best part of this fabulous backyard is the 28'x36' detached 3-car garage that includes the car lift! The possibilities are endless! This home has been meticulously taken care of...it even has a newer HVAC and hot water heater (2018). Your search for the perfect home has ended and you will LOVE WHERE YOU LIVE
Home Details
Home Type
- Single Family
Est. Annual Taxes
- $11,635
Year Built
- Built in 2002
Lot Details
- 2.38 Acre Lot
- Property is Fully Fenced
- Property is zoned PVR
Parking
- 6 Garage Spaces | 3 Direct Access and 3 Detached
- Side Facing Garage
- Garage Door Opener
- Driveway
Home Design
- Traditional Architecture
- Block Foundation
- Frame Construction
- Stone Siding
- Vinyl Siding
Interior Spaces
- 3,174 Sq Ft Home
- Property has 2 Levels
- Wood Burning Fireplace
- Family Room
- Living Room
- Dining Room
- Den
- Basement Fills Entire Space Under The House
Bedrooms and Bathrooms
- 4 Bedrooms
- En-Suite Primary Bedroom
Laundry
- Laundry Room
- Laundry on main level
Outdoor Features
- Above Ground Pool
- Patio
- Outbuilding
Schools
- Indian Mills Elementary School
- Indian Mills Memorial Middle School
- Seneca High School
Utilities
- Forced Air Heating and Cooling System
- Well
- Natural Gas Water Heater
- Septic Tank
Community Details
- No Home Owners Association
Listing and Financial Details
- Tax Lot 00020 20
- Assessor Parcel Number 32-00018-00020 20
Ownership History
Purchase Details
Home Financials for this Owner
Home Financials are based on the most recent Mortgage that was taken out on this home.Purchase Details
Home Financials for this Owner
Home Financials are based on the most recent Mortgage that was taken out on this home.Purchase Details
Home Financials for this Owner
Home Financials are based on the most recent Mortgage that was taken out on this home.Purchase Details
Home Financials for this Owner
Home Financials are based on the most recent Mortgage that was taken out on this home.Purchase Details
Home Financials for this Owner
Home Financials are based on the most recent Mortgage that was taken out on this home.Similar Homes in Shamong, NJ
Home Values in the Area
Average Home Value in this Area
Purchase History
| Date | Buyer | Sale Price | Title Company |
|---|---|---|---|
| Wojno Bruce L | $666,650 | Trident Land Transfer | |
| Harvey Douglas S | $352,500 | Commonwealth Land Title Insu | |
| Mcgowan Shaun | $357,000 | Integrity Title Agency Inc | |
| Wojno Bruce L | $348,000 | -- | |
| Frank A Pagliuso Custom Builders Inc | -- | -- | |
| Pagliuso Frank A | $79,083 | -- |
Mortgage History
| Date | Status | Borrower | Loan Amount |
|---|---|---|---|
| Previous Owner | Harvey Douglas S | $282,000 | |
| Previous Owner | Mcgowan Shaun | $227,000 | |
| Previous Owner | Wojno Bruce L | $189,000 | |
| Previous Owner | Wojno Bruce L | $50,000 | |
| Previous Owner | Frank A Pagliuso Custom Builders Inc | $125,000 | |
| Previous Owner | Pagliuso Frank A | $125,000 |
Property History
| Date | Event | Price | Change | Sq Ft Price |
|---|---|---|---|---|
| 05/20/2022 05/20/22 | Sold | $666,650 | +14.0% | $210 / Sq Ft |
| 02/14/2022 02/14/22 | Pending | -- | -- | -- |
| 02/11/2022 02/11/22 | For Sale | $585,000 | +57.0% | $184 / Sq Ft |
| 08/30/2013 08/30/13 | Sold | $372,500 | -4.2% | $117 / Sq Ft |
| 07/17/2013 07/17/13 | Pending | -- | -- | -- |
| 06/20/2013 06/20/13 | For Sale | $389,000 | +9.0% | $123 / Sq Ft |
| 03/12/2013 03/12/13 | Sold | $357,000 | -3.5% | -- |
| 01/16/2013 01/16/13 | Pending | -- | -- | -- |
| 12/18/2012 12/18/12 | Price Changed | $369,900 | -5.1% | -- |
| 09/25/2012 09/25/12 | For Sale | $389,900 | -- | -- |
Tax History Compared to Growth
Tax History
| Year | Tax Paid | Tax Assessment Tax Assessment Total Assessment is a certain percentage of the fair market value that is determined by local assessors to be the total taxable value of land and additions on the property. | Land | Improvement |
|---|---|---|---|---|
| 2024 | $12,238 | $409,700 | $116,400 | $293,300 |
| 2023 | $12,238 | $409,700 | $116,400 | $293,300 |
| 2022 | $11,849 | $409,700 | $116,400 | $293,300 |
| 2021 | $11,635 | $409,700 | $116,400 | $293,300 |
| 2020 | $11,496 | $409,700 | $116,400 | $293,300 |
| 2019 | $11,410 | $409,700 | $116,400 | $293,300 |
| 2018 | $11,222 | $409,700 | $116,400 | $293,300 |
| 2017 | $11,607 | $409,700 | $116,400 | $293,300 |
| 2016 | $11,218 | $409,700 | $116,400 | $293,300 |
| 2015 | $10,951 | $409,700 | $116,400 | $293,300 |
| 2014 | $10,279 | $409,700 | $116,400 | $293,300 |
Agents Affiliated with this Home
-
Andrea Levas

Seller's Agent in 2022
Andrea Levas
BHHS Fox & Roach
(609) 923-5972
84 Total Sales
-
Thomas Piecara

Seller's Agent in 2013
Thomas Piecara
Cape Resorts Realty Group
(609) 923-3438
35 Total Sales
-
Mark McKenna

Seller's Agent in 2013
Mark McKenna
EXP Realty, LLC
(856) 229-4052
770 Total Sales
-
Alice Levas

Buyer's Agent in 2013
Alice Levas
BHHS Fox & Roach
(609) 923-5970
1 Total Sale
Map
Source: Bright MLS
MLS Number: NJBL2018196
APN: 32-00018-0000-00020-20
- 198 Stokes Rd
- 3 Mills Brook Ln
- 128 Willow Grove Rd
- 22 Wesickaman Dr
- 1240 U S Highway 206
- 4 Meadowbrook Dr
- 5 Meadowbrook Dr
- 5 Castle Rd
- 103 Nanticoke Trail
- 458 Oakshade Rd
- 236 Indian Mills Rd
- 119 Mohawk Trail
- 478 Atsion Rd
- 0 W Side Stokes Rd
- 24 Crested Butte Ct
- 14 Oakview Dr
- 180 Tuckerton Rd
- 106 Forked Neck Rd
- 121 Winchester Way
- 283 Forked Neck Rd
- 94 Willow Grove Rd
- 90 Willow Grove Rd
- 98 Willow Grove Rd
- 86 Willow Grove Rd
- 0 Park Dr
- 89 Willow Grove Rd
- 102 Willow Grove Rd
- 89 Willow Grove Rd Unit C-1
- 89 Willow Grove Rd Unit C
- 89 Willow Grove Rd
- 192 Stokes Rd
- 17 Mills Brook Ln
- 185 Stokes Rd
- 00 Park Dr
- 16 Mills Brook Ln
- 194 Stokes Rd
- 15 Mills Brook Ln
- 1 Lyon Ct
- 191 Stokes Rd
- 14 Mills Brook Ln
