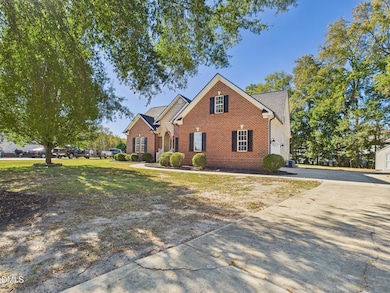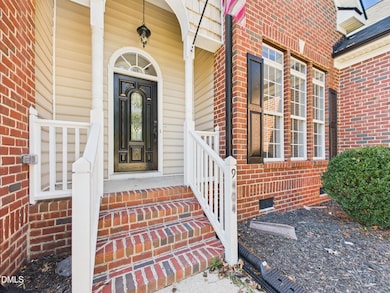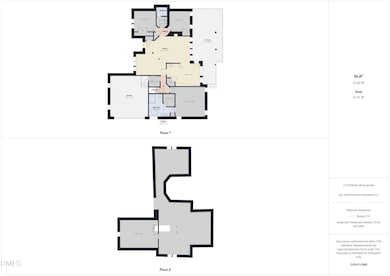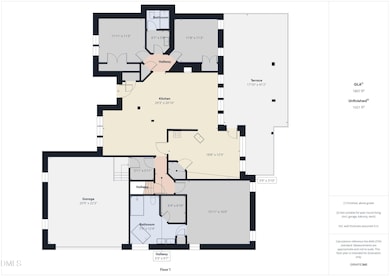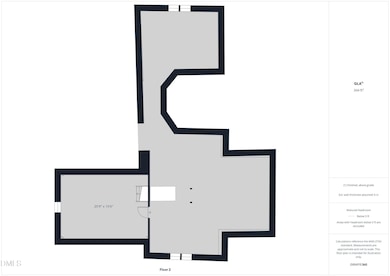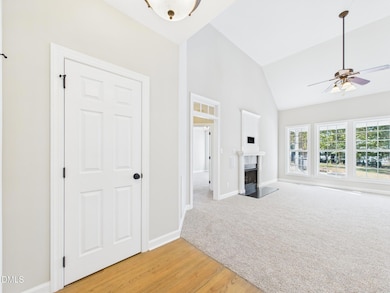
9404 Perimeter Ct Zebulon, NC 27597
Estimated payment $2,907/month
Highlights
- Hot Property
- Transitional Architecture
- Wood Flooring
- In Ground Spa
- Cathedral Ceiling
- Main Floor Bedroom
About This Home
Beautiful Custom-Built Ranch with your own private backyard oasis! This 3-bed, 2-bath home offers comfort, style, and upgrades throughout. Enjoy a new roof, new gutters, full interior repaint, with new carpet & padding. Stunning 3/4'' Red Oak Hardwoods in main areas and primary suite. The gourmet kitchen features white cabinets, quartz countertops, stainless appliances, French-door fridge, butler's pantry, and recessed lighting. The spacious primary suite boasts tray ceiling, double vanities, Jacuzzi tub, separate shower, and walk-in closet. Additional highlights include a bonus room with hardwoods, oversized garage, and massive walk-in attic. Step outside to relax or entertain on the covered deck, patio with built-in gas fire pit, and fenced-in pool with diving board, slide, and fiberglass hot tub. Includes storage shed and concrete pad. Just minutes to downtown Zebulon and only 20 minutes to Raleigh with easy access to Hwy 264, Hwy 96, RDU, and RTP! No HOA!
Home Details
Home Type
- Single Family
Est. Annual Taxes
- $3,203
Year Built
- Built in 2003
Lot Details
- 0.81 Acre Lot
- Lot Dimensions are 39x337x54x218x205
- Cul-De-Sac
- Fenced Yard
- Landscaped
- Level Lot
- Cleared Lot
- Back Yard
Parking
- 2 Car Attached Garage
- Parking Pad
- Oversized Parking
- Parking Storage or Cabinetry
- Side Facing Garage
- Garage Door Opener
Home Design
- Transitional Architecture
- Traditional Architecture
- Brick Veneer
- Brick Foundation
- Architectural Shingle Roof
- Vinyl Siding
Interior Spaces
- 2,182 Sq Ft Home
- 1-Story Property
- Sound System
- Built-In Features
- Crown Molding
- Tray Ceiling
- Smooth Ceilings
- Cathedral Ceiling
- Ceiling Fan
- Recessed Lighting
- Entrance Foyer
- Living Room
- Breakfast Room
- Combination Kitchen and Dining Room
- Bonus Room
- Storage
- Laundry Room
- Pool Views
- Crawl Space
- Attic Floors
- Fire and Smoke Detector
Kitchen
- Eat-In Kitchen
- Electric Range
- Microwave
- Dishwasher
- Quartz Countertops
Flooring
- Wood
- Carpet
- Tile
Bedrooms and Bathrooms
- 3 Main Level Bedrooms
- 2 Full Bathrooms
- Primary bathroom on main floor
- Double Vanity
- Whirlpool Bathtub
- Separate Shower in Primary Bathroom
- Separate Shower
Accessible Home Design
- Handicap Accessible
Pool
- In Ground Spa
- Outdoor Pool
- Fence Around Pool
- Fiberglass Spa
Outdoor Features
- Patio
- Outdoor Storage
- Outdoor Grill
- Rain Gutters
- Porch
Schools
- Wakelon Elementary School
- Zebulon Middle School
- East Wake High School
Utilities
- Central Air
- Heat Pump System
- Well
- Septic Tank
- Septic System
Community Details
- No Home Owners Association
- Red Oak Subdivision
Listing and Financial Details
- Assessor Parcel Number 2706198978
Map
Home Values in the Area
Average Home Value in this Area
Tax History
| Year | Tax Paid | Tax Assessment Tax Assessment Total Assessment is a certain percentage of the fair market value that is determined by local assessors to be the total taxable value of land and additions on the property. | Land | Improvement |
|---|---|---|---|---|
| 2025 | $3,203 | $497,699 | $100,000 | $397,699 |
| 2024 | $3,111 | $497,699 | $100,000 | $397,699 |
| 2023 | $2,529 | $321,769 | $60,000 | $261,769 |
| 2022 | $2,344 | $321,769 | $60,000 | $261,769 |
| 2021 | $2,281 | $321,769 | $60,000 | $261,769 |
| 2020 | $2,243 | $321,769 | $60,000 | $261,769 |
| 2019 | $2,010 | $243,717 | $32,000 | $211,717 |
| 2018 | $1,849 | $243,717 | $32,000 | $211,717 |
| 2017 | $1,753 | $243,717 | $32,000 | $211,717 |
| 2016 | $1,717 | $243,717 | $32,000 | $211,717 |
| 2015 | $1,843 | $262,516 | $32,000 | $230,516 |
| 2014 | -- | $262,516 | $32,000 | $230,516 |
Property History
| Date | Event | Price | List to Sale | Price per Sq Ft |
|---|---|---|---|---|
| 10/28/2025 10/28/25 | For Sale | $499,900 | -- | $229 / Sq Ft |
Purchase History
| Date | Type | Sale Price | Title Company |
|---|---|---|---|
| Warranty Deed | $500,000 | -- | |
| Special Warranty Deed | -- | None Available | |
| Trustee Deed | $319,159 | None Available | |
| Interfamily Deed Transfer | -- | None Available | |
| Warranty Deed | $227,000 | -- |
Mortgage History
| Date | Status | Loan Amount | Loan Type |
|---|---|---|---|
| Open | $300,000 | New Conventional | |
| Previous Owner | $100,000 | New Conventional | |
| Previous Owner | $289,275 | New Conventional | |
| Previous Owner | $226,332 | Purchase Money Mortgage |
About the Listing Agent

Alex Rivers is the owner of Imagination Homes and Capital Team Management Inc., founded in 2004. Alex has been a broker over 22 years and is an experienced residential and commercial investment broker. Whether its investment aquisiton, residential buying or selling, leasing, property management, commerical sales, or commerical leasing we hav you covered. Alex is married to his wife Brooke and has 5 children, because of his dedication to his family he works hard for his clients. When Alex
Alex's Other Listings
Source: Doorify MLS
MLS Number: 10130075
APN: 2706.01-19-8978-000
- 1537 Ivy Meadow Ln
- 1557 Ivy Meadow Ln
- 1500 Ivy Meadow Ln
- 1512 Ivy Meadow Ln
- 1552 Ivy Meadow Ln
- Birch Plan at Pearces Landing - Pearces Landing Single Family Homes
- Aspen Plan at Pearces Landing - Pearces Landing Single Family Homes
- 1504 Ivy Meadow Ln
- Cedar Plan at Pearces Landing - Pearces Landing Single Family Homes
- 1508 Ivy Meadow Ln
- Hazel Plan at Pearces Landing - Pearces Landing Single Family Homes
- 1476 Burgundy Bluff Ln
- 1437 Indigo Creek Dr
- 1532 Ivy Meadow Ln
- 329 Golden Plum Ln
- 2604 Homestead Forest Rd
- 500 Carissa Ln
- 3405 Mackenzie Ln
- 525 Willow Breeze Ct
- 501 Golden Plum Ln
- 3317 Lacewing Dr
- 2411 Cattail Pond Dr
- 739 Ridge Cliff Ln
- 220 Rustling Way
- 172 Ogden Pond Place
- 456 Turning Lk Dr
- 477 Turning Lake Dr
- 477 Turning Lk Dr
- 497 Turning Lake Dr
- 497 Turning Lk Dr
- 705 Cider Ml Way
- 705 Cider Mill Way
- 741 Cider Mill Way
- 741 Cider Ml Way
- 505 Turning Lk Dr
- 505 Turning Lake Dr
- 300 Gourd St
- 348 Gourd St
- 244 Indian Summer St
- 336 Gourd St

