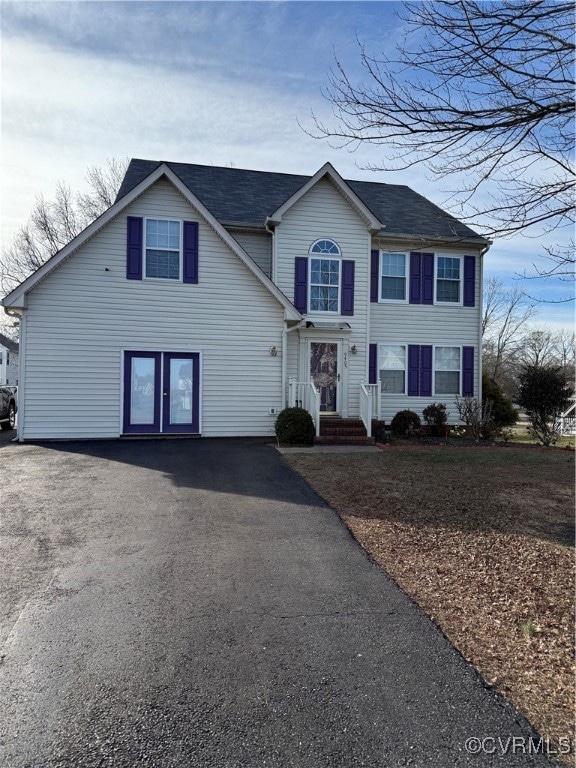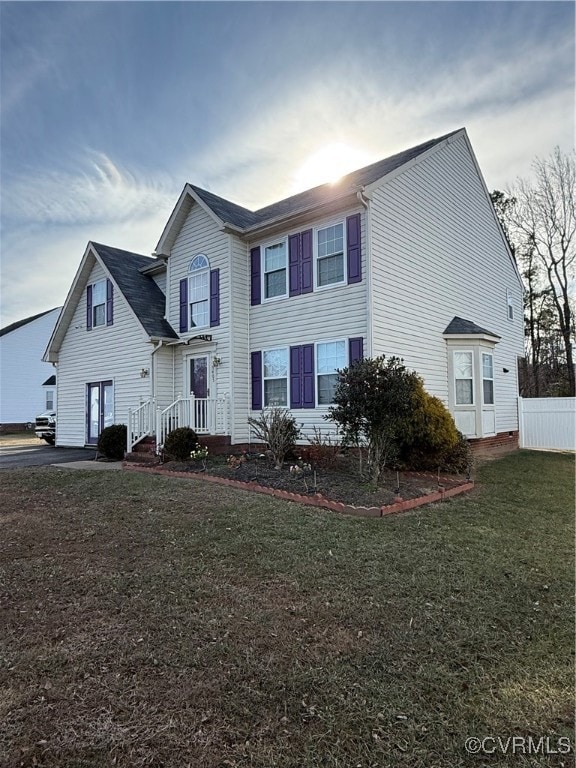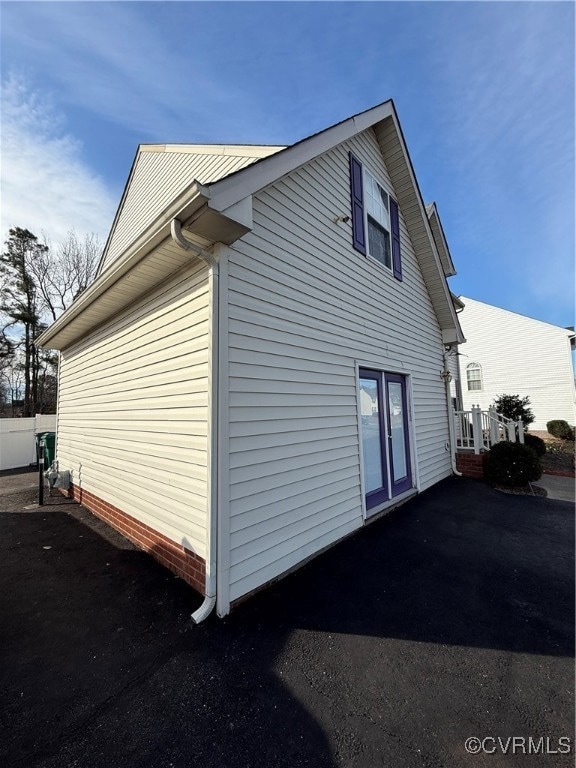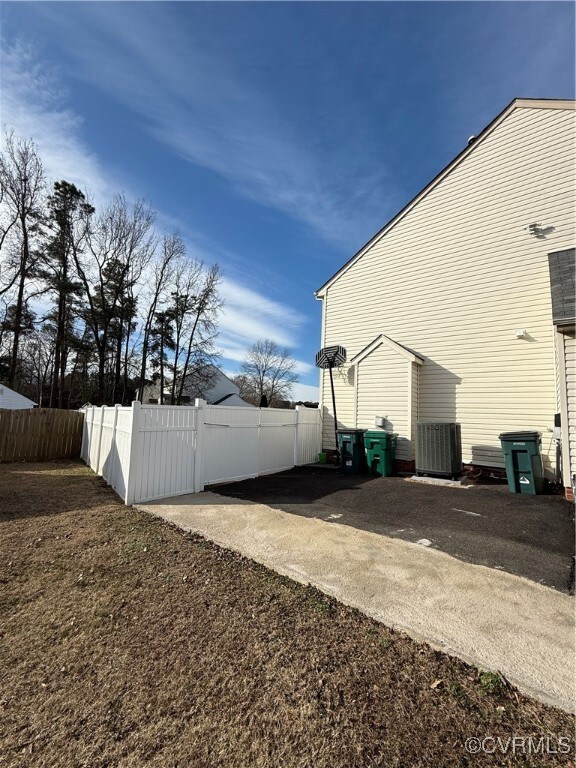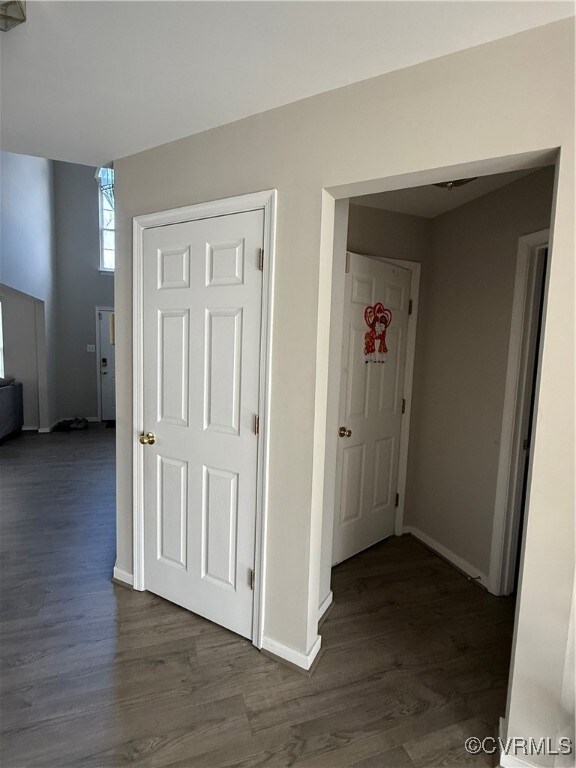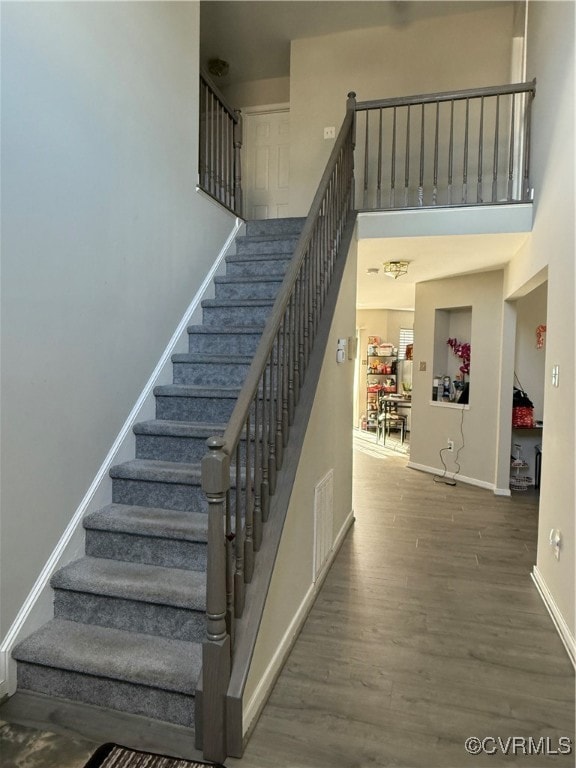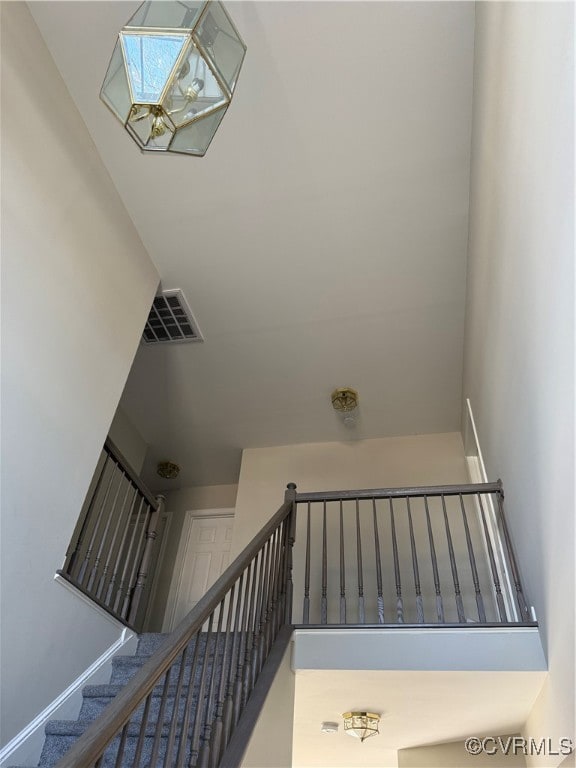
9405 Telegraph Run Ln Glen Allen, VA 23060
Highlights
- Contemporary Architecture
- Partially Carpeted
- Heating Available
- Central Air
About This Home
As of May 2025This beautiful and spacious house awaits you to call it home. Situated on a quite street with a bonus room or can be used as a 5th bedroom on the first floor. In addition to no HOA dues, cozy living room with fireplace opens up to the eat-in kitchen and to accommodate family gatherings. Brand new electric HVAC unit installed in August 2023 throughout the home. Updated island, cabinets, and granite countertops in kitchen. Huge deck walking out to backyard surrounded with privacy vinyl fence. Book your showings and come see it today!
Last Agent to Sell the Property
Samson Properties License #0225270289 Listed on: 01/29/2025

Home Details
Home Type
- Single Family
Est. Annual Taxes
- $3,285
Year Built
- Built in 1999
Lot Details
- 0.3 Acre Lot
- Zoning described as R2AC
Home Design
- Contemporary Architecture
- Frame Construction
- Shingle Roof
- Vinyl Siding
Interior Spaces
- 2,722 Sq Ft Home
- 2-Story Property
Flooring
- Partially Carpeted
- Laminate
Bedrooms and Bathrooms
- 5 Bedrooms
Schools
- Longdale Elementary School
- Brookland Middle School
- Hermitage High School
Utilities
- Central Air
- Heating Available
Community Details
- Telegraph Run Subdivision
Listing and Financial Details
- Tax Lot 15
- Assessor Parcel Number 786-763-1003
Ownership History
Purchase Details
Home Financials for this Owner
Home Financials are based on the most recent Mortgage that was taken out on this home.Purchase Details
Home Financials for this Owner
Home Financials are based on the most recent Mortgage that was taken out on this home.Purchase Details
Home Financials for this Owner
Home Financials are based on the most recent Mortgage that was taken out on this home.Purchase Details
Home Financials for this Owner
Home Financials are based on the most recent Mortgage that was taken out on this home.Similar Homes in Glen Allen, VA
Home Values in the Area
Average Home Value in this Area
Purchase History
| Date | Type | Sale Price | Title Company |
|---|---|---|---|
| Bargain Sale Deed | $460,000 | Fidelity National Title | |
| Warranty Deed | $345,000 | First American Title | |
| Warranty Deed | $285,000 | -- | |
| Deed | $205,000 | -- |
Mortgage History
| Date | Status | Loan Amount | Loan Type |
|---|---|---|---|
| Open | $451,667 | FHA | |
| Previous Owner | $293,250 | New Conventional | |
| Previous Owner | $228,000 | New Conventional | |
| Previous Owner | $164,000 | New Conventional |
Property History
| Date | Event | Price | Change | Sq Ft Price |
|---|---|---|---|---|
| 05/15/2025 05/15/25 | Sold | $460,000 | -1.1% | $169 / Sq Ft |
| 04/01/2025 04/01/25 | Pending | -- | -- | -- |
| 03/09/2025 03/09/25 | Price Changed | $465,000 | -1.7% | $171 / Sq Ft |
| 03/04/2025 03/04/25 | Price Changed | $473,000 | -1.0% | $174 / Sq Ft |
| 02/12/2025 02/12/25 | Price Changed | $477,900 | -0.4% | $176 / Sq Ft |
| 01/29/2025 01/29/25 | For Sale | $479,990 | +39.1% | $176 / Sq Ft |
| 12/02/2022 12/02/22 | Sold | $345,000 | -2.8% | $127 / Sq Ft |
| 11/02/2022 11/02/22 | Pending | -- | -- | -- |
| 10/27/2022 10/27/22 | Price Changed | $355,000 | -2.7% | $130 / Sq Ft |
| 10/22/2022 10/22/22 | Price Changed | $365,000 | -1.4% | $134 / Sq Ft |
| 10/14/2022 10/14/22 | For Sale | $370,000 | +7.2% | $136 / Sq Ft |
| 09/14/2022 09/14/22 | Off Market | $345,000 | -- | -- |
| 09/08/2022 09/08/22 | For Sale | $390,000 | 0.0% | $143 / Sq Ft |
| 09/19/2018 09/19/18 | Rented | $1,700 | 0.0% | -- |
| 07/13/2017 07/13/17 | Under Contract | -- | -- | -- |
| 07/06/2017 07/06/17 | For Rent | $1,700 | +6.3% | -- |
| 06/22/2017 06/22/17 | Rented | $1,600 | 0.0% | -- |
| 06/19/2017 06/19/17 | For Rent | $1,600 | -- | -- |
Tax History Compared to Growth
Tax History
| Year | Tax Paid | Tax Assessment Tax Assessment Total Assessment is a certain percentage of the fair market value that is determined by local assessors to be the total taxable value of land and additions on the property. | Land | Improvement |
|---|---|---|---|---|
| 2025 | $3,211 | $386,500 | $59,000 | $327,500 |
| 2024 | $3,211 | $380,600 | $59,000 | $321,600 |
| 2023 | $3,235 | $380,600 | $59,000 | $321,600 |
| 2022 | $2,746 | $323,100 | $55,000 | $268,100 |
| 2021 | $2,621 | $283,200 | $50,000 | $233,200 |
| 2020 | $2,464 | $283,200 | $50,000 | $233,200 |
| 2019 | $2,332 | $268,000 | $50,000 | $218,000 |
| 2018 | $2,259 | $259,600 | $46,000 | $213,600 |
| 2017 | $2,145 | $246,500 | $46,000 | $200,500 |
| 2016 | $1,955 | $224,700 | $46,000 | $178,700 |
| 2015 | $1,842 | $211,700 | $46,000 | $165,700 |
| 2014 | $1,842 | $211,700 | $46,000 | $165,700 |
Agents Affiliated with this Home
-
Don Hoang
D
Seller's Agent in 2025
Don Hoang
Samson Properties
(804) 501-6205
1 in this area
6 Total Sales
-
Kinshasha Lindsey
K
Buyer's Agent in 2025
Kinshasha Lindsey
LPT Realty, LLC
(804) 338-5151
1 in this area
1 Total Sale
-
M
Seller's Agent in 2022
Maria Wagstaff-Smither
Key Real Estate
-
Sandra Hayashi

Buyer's Agent in 2022
Sandra Hayashi
Fathom Realty Virginia
(804) 920-3159
1 in this area
28 Total Sales
-
Lester Kenney

Seller's Agent in 2018
Lester Kenney
Paragon Real Estate Group
(804) 229-4259
38 Total Sales
Map
Source: Central Virginia Regional MLS
MLS Number: 2502329
APN: 786-763-1003
- 9400 Telegraph Run Ln
- 833 Tavern Green Rd
- 1014 Pennsylvania Ave
- 1004 Brookwood Glen Ln
- 8516 Wilson Creek Ln
- 8500 Wilson Creek Ln
- 8508 Wilson Creek Ln
- 8537 Wilson Creek Ln
- 8509 Wilson Creek Ln
- 325 Wilson Creek Dr
- 8521 Wilson Creek Ln
- 8528 Wilson Creek Ln
- 308 Camerons Ferry Dr
- 9210 Magellan Pkwy Unit A
- 9212 Magellan Pkwy Unit B
- 9216 Magellan Pkwy Unit B
- 9218 Magellan Pkwy Unit B
- 9218 Magellan Pkwy Unit B
- 9218 Magellan Pkwy Unit A
- 650 Brookwood Glen Terrace Unit A
