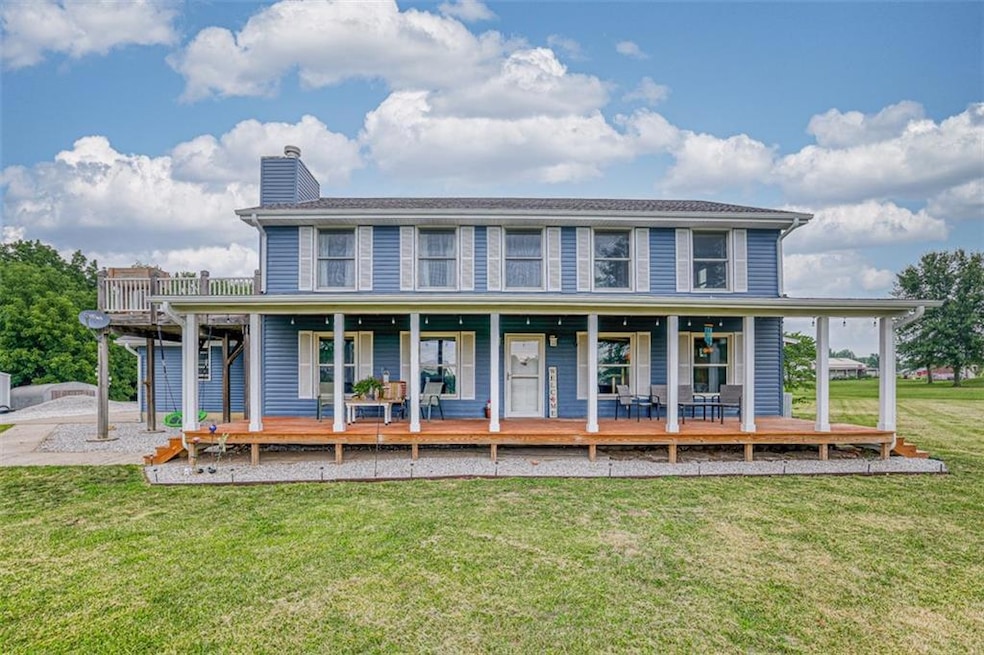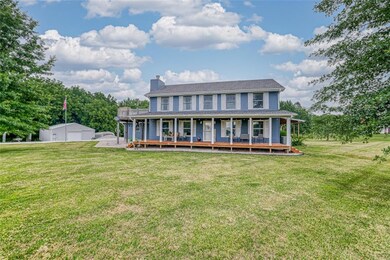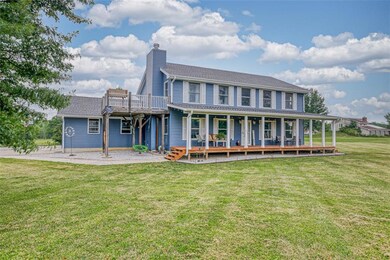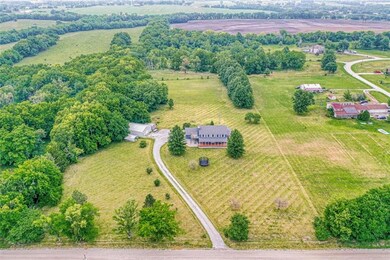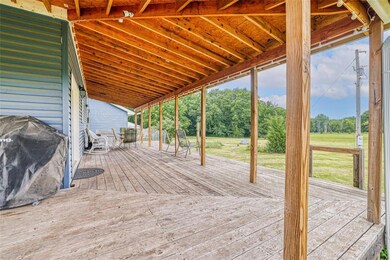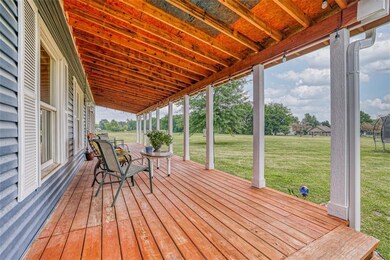
9406 E 235th St Peculiar, MO 64078
Highlights
- 207,346 Sq Ft lot
- Recreation Room
- Granite Countertops
- Deck
- Traditional Architecture
- No HOA
About This Home
As of September 2023Make your dreams of living in the country come true! This beautiful 2-story home is situated in the middle 4.76 stunning acres complete with ATV trails! Updated kitchen boasts large island, granite countertops, walk-in pantry, and double oven. Just off the kitchen is the formal dining room which flows into family room featuring a wood burning fireplace complete with blower, tstat thermostat and is ducted into the master bedroom, living area and entry. Upstairs you will find the vast master bedroom with large walk-in closet and access to the private 13x13 deck which is the perfect spot to enjoy the country views, 3 additional spacious bedrooms and 2 full baths! Finished lower level provides the perfect rec room or man-cave, full bath and 42x14 unfinished storage area! Enjoy relaxing on the massive wrap around deck with amazing sunrise and sunset views! Need additional outside storage, well this awesome property is just what you need with a 20x12 carport - perfect for boat storage, a 16x12 metal sided wood shed, and a 40x30 shop with power and gravel floor, built in shelving and opener. Additional amazing features --- Underground dog fence with collar (large area), Fiberoptic Internet ran to house, ALL kitchen appliances stay as well as the garage fridge, underground driveway alarm, generator shed with breaker panel wired to house, wired security cameras with receiver, Large Gun safe stays in the garage, 2x6 exterior wall construction, Anderson windows, Private deck off master bedroom, heated bathroom floor, whole house water softener, over 1/2 cord of seasoned firewood stays, air compressor tubing from garage to outbuilding, indoor/outdoor dog kennel off garage, UV duct purifying light, office area with built-ins on main level, and soft close kitchen cabinets in the kitchen.
Home Details
Home Type
- Single Family
Est. Annual Taxes
- $2,801
Year Built
- Built in 1989
Lot Details
- 4.76 Acre Lot
- Level Lot
- Many Trees
Parking
- 2 Car Attached Garage
- Side Facing Garage
Home Design
- Traditional Architecture
- Composition Roof
- Vinyl Siding
Interior Spaces
- 2,728 Sq Ft Home
- 2-Story Property
- Ceiling Fan
- Wood Burning Fireplace
- Thermal Windows
- Great Room with Fireplace
- Living Room with Fireplace
- Formal Dining Room
- Home Office
- Recreation Room
- Finished Basement
- Basement Fills Entire Space Under The House
- Attic Fan
Kitchen
- Eat-In Country Kitchen
- Built-In Electric Oven
- Free-Standing Electric Oven
- Recirculated Exhaust Fan
- Dishwasher
- Kitchen Island
- Granite Countertops
- Disposal
Flooring
- Parquet
- Carpet
- Ceramic Tile
- Luxury Vinyl Plank Tile
- Luxury Vinyl Tile
Bedrooms and Bathrooms
- 4 Bedrooms
- Walk-In Closet
Laundry
- Laundry Room
- Laundry on main level
Outdoor Features
- Deck
Utilities
- Central Air
- Heat Pump System
- Septic Tank
Community Details
- No Home Owners Association
- South Crest Subdivision
Listing and Financial Details
- Assessor Parcel Number 2747444
- $0 special tax assessment
Ownership History
Purchase Details
Home Financials for this Owner
Home Financials are based on the most recent Mortgage that was taken out on this home.Purchase Details
Home Financials for this Owner
Home Financials are based on the most recent Mortgage that was taken out on this home.Similar Homes in Peculiar, MO
Home Values in the Area
Average Home Value in this Area
Purchase History
| Date | Type | Sale Price | Title Company |
|---|---|---|---|
| Warranty Deed | -- | Coffelt Land Title | |
| Warranty Deed | -- | Kansas City Title Inc |
Mortgage History
| Date | Status | Loan Amount | Loan Type |
|---|---|---|---|
| Open | $405,000 | VA | |
| Closed | $550,000 | VA | |
| Previous Owner | $146,700 | New Conventional | |
| Previous Owner | $59,122 | Credit Line Revolving | |
| Previous Owner | $155,000 | New Conventional | |
| Previous Owner | $77,040 | New Conventional | |
| Previous Owner | $70,000 | Credit Line Revolving | |
| Previous Owner | $50,001 | New Conventional | |
| Previous Owner | $138,054 | New Conventional |
Property History
| Date | Event | Price | Change | Sq Ft Price |
|---|---|---|---|---|
| 09/11/2023 09/11/23 | Sold | -- | -- | -- |
| 08/01/2023 08/01/23 | Pending | -- | -- | -- |
| 07/28/2023 07/28/23 | For Sale | $575,000 | +113.0% | $211 / Sq Ft |
| 12/07/2015 12/07/15 | Sold | -- | -- | -- |
| 10/16/2015 10/16/15 | Pending | -- | -- | -- |
| 04/01/2015 04/01/15 | For Sale | $269,900 | -- | $99 / Sq Ft |
Tax History Compared to Growth
Tax History
| Year | Tax Paid | Tax Assessment Tax Assessment Total Assessment is a certain percentage of the fair market value that is determined by local assessors to be the total taxable value of land and additions on the property. | Land | Improvement |
|---|---|---|---|---|
| 2024 | $3,088 | $44,140 | $6,380 | $37,760 |
| 2023 | $3,094 | $44,140 | $6,380 | $37,760 |
| 2022 | $2,801 | $39,180 | $6,380 | $32,800 |
| 2021 | $2,792 | $39,180 | $6,380 | $32,800 |
| 2020 | $2,818 | $38,500 | $6,380 | $32,120 |
| 2019 | $2,778 | $38,500 | $6,380 | $32,120 |
| 2018 | $2,595 | $34,920 | $5,100 | $29,820 |
| 2017 | $2,404 | $34,920 | $5,100 | $29,820 |
| 2016 | $2,404 | $33,150 | $5,100 | $28,050 |
| 2015 | $2,399 | $33,150 | $5,100 | $28,050 |
| 2014 | $2,164 | $31,130 | $5,100 | $26,030 |
| 2013 | -- | $31,130 | $5,100 | $26,030 |
Agents Affiliated with this Home
-

Seller's Agent in 2023
Stephanie Finn
Keller Williams Southland
(816) 810-4109
21 in this area
148 Total Sales
-

Seller Co-Listing Agent in 2023
Ryan Finn
Keller Williams Southland
(816) 810-4109
32 in this area
213 Total Sales
-

Buyer's Agent in 2023
Mathew Wescoat
United Country Real Estate Buckhorn Land and Realty
(816) 832-7106
4 in this area
44 Total Sales
-

Seller's Agent in 2015
Mary Fay
ReeceNichols - Lees Summit
(816) 322-5500
50 in this area
100 Total Sales
Map
Source: Heartland MLS
MLS Number: 2445238
APN: 2747444
- 0 E 235th St Unit HMS2543171
- 23708 S Southcrest Dr
- 23800 S Lucille Ln
- 0 S Harper Rd Unit HMS2546288
- 000 Twin Oaks Pkwy
- 8501 E 227th St
- 8602 E 227th St
- TBD N Main St
- TBD W 1st St
- 11426 E 233rd St
- 11207 Trevor Dr
- 11803 E Ridgeview Ct
- 11805 E Ridgeview Ct
- 11407 Trevor Dr
- 22915 S Ridgeview Dr
- 22900 S Ridgeview Dr
- 11801 E 231st St
- 11804 E 231st St
- 22609 Cole Ct
- 22604 Vincent St
