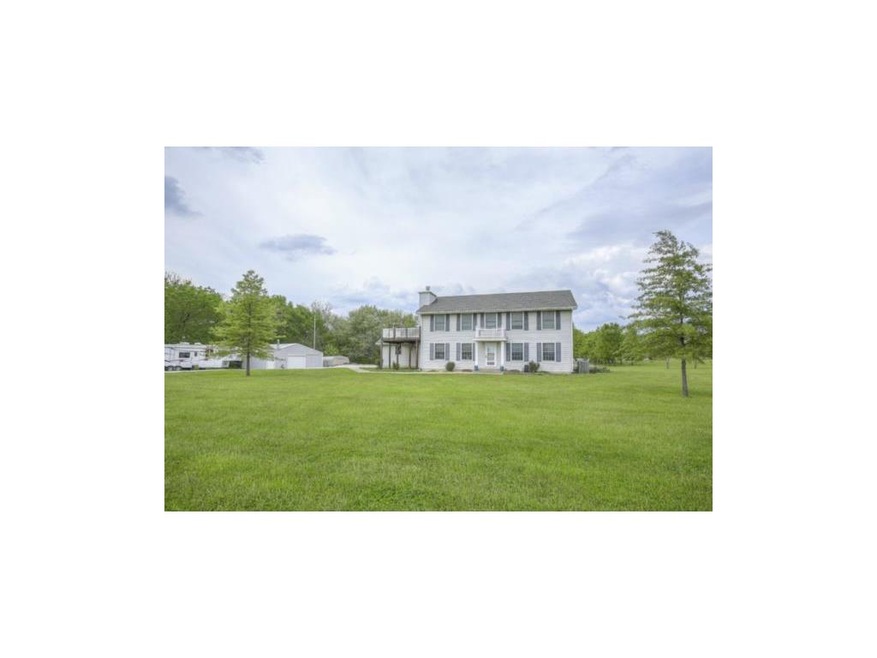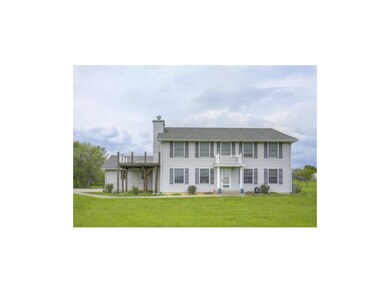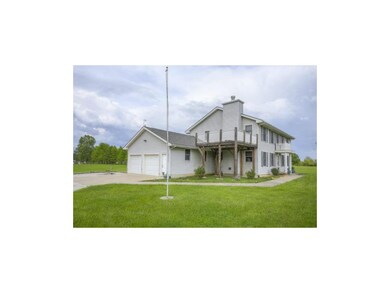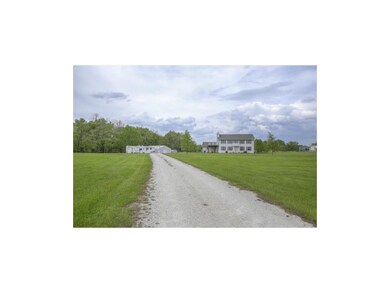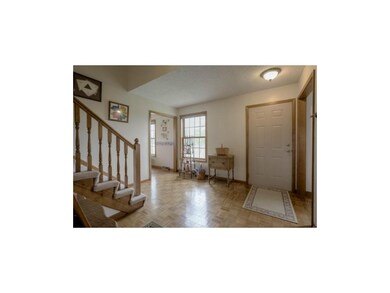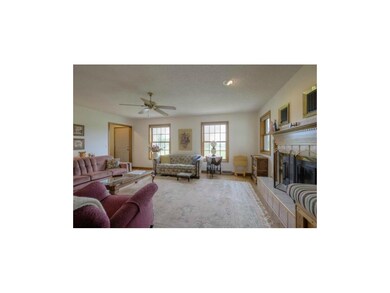
9406 E 235th St Peculiar, MO 64078
Highlights
- 207,346 Sq Ft lot
- Vaulted Ceiling
- Wood Flooring
- Deck
- Traditional Architecture
- Great Room with Fireplace
About This Home
As of September 2023COUNTRY LIVING AT ITS BEST! 4-3/4 acres M/L. Custom built 2-story Colonial with traditional floor plan. Huge country kitchen and huge dining room. Heated tile in hall bath. Master bedroom has its own private 14x15 deck. Fireplace is a wood-burning furnace with blowers. Nice office area. Heat vent in entry of home will heat upstairs and down. Ready to move in to! Wrap-around deck 14x44 and 12x30 deck. 30x40 barn with electricity. Safe in garage stays and stove in basement also stays.
Home Details
Home Type
- Single Family
Est. Annual Taxes
- $2,169
Year Built
- Built in 1989
Lot Details
- 4.76 Acre Lot
- Lot Dimensions are 325x630x333x630
- Level Lot
- Many Trees
Parking
- 2 Car Attached Garage
- Inside Entrance
- Side Facing Garage
- Garage Door Opener
Home Design
- Traditional Architecture
- Composition Roof
- Vinyl Siding
Interior Spaces
- 2,728 Sq Ft Home
- Wet Bar: Carpet, Ceiling Fan(s), Walk-In Closet(s), Ceramic Tiles, Shower Over Tub, Shower Only, Wood Floor, Pantry, Fireplace
- Built-In Features: Carpet, Ceiling Fan(s), Walk-In Closet(s), Ceramic Tiles, Shower Over Tub, Shower Only, Wood Floor, Pantry, Fireplace
- Vaulted Ceiling
- Ceiling Fan: Carpet, Ceiling Fan(s), Walk-In Closet(s), Ceramic Tiles, Shower Over Tub, Shower Only, Wood Floor, Pantry, Fireplace
- Skylights
- Wood Burning Fireplace
- Thermal Windows
- Shades
- Plantation Shutters
- Drapes & Rods
- Great Room with Fireplace
- Living Room with Fireplace
- Formal Dining Room
- Den
- Basement Fills Entire Space Under The House
- Attic Fan
Kitchen
- Eat-In Country Kitchen
- Electric Oven or Range
- Free-Standing Range
- Recirculated Exhaust Fan
- Dishwasher
- Granite Countertops
- Laminate Countertops
- Disposal
Flooring
- Wood
- Wall to Wall Carpet
- Linoleum
- Laminate
- Stone
- Ceramic Tile
- Luxury Vinyl Plank Tile
- Luxury Vinyl Tile
Bedrooms and Bathrooms
- 4 Bedrooms
- Cedar Closet: Carpet, Ceiling Fan(s), Walk-In Closet(s), Ceramic Tiles, Shower Over Tub, Shower Only, Wood Floor, Pantry, Fireplace
- Walk-In Closet: Carpet, Ceiling Fan(s), Walk-In Closet(s), Ceramic Tiles, Shower Over Tub, Shower Only, Wood Floor, Pantry, Fireplace
- Double Vanity
- Carpet
Laundry
- Laundry Room
- Laundry on main level
Outdoor Features
- Deck
- Enclosed patio or porch
Utilities
- Central Air
- Heat Pump System
- Septic Tank
Community Details
- South Crest Subdivision
Listing and Financial Details
- Assessor Parcel Number 2747444
Ownership History
Purchase Details
Home Financials for this Owner
Home Financials are based on the most recent Mortgage that was taken out on this home.Purchase Details
Home Financials for this Owner
Home Financials are based on the most recent Mortgage that was taken out on this home.Similar Homes in Peculiar, MO
Home Values in the Area
Average Home Value in this Area
Purchase History
| Date | Type | Sale Price | Title Company |
|---|---|---|---|
| Warranty Deed | -- | Coffelt Land Title | |
| Warranty Deed | -- | Kansas City Title Inc |
Mortgage History
| Date | Status | Loan Amount | Loan Type |
|---|---|---|---|
| Open | $405,000 | VA | |
| Closed | $550,000 | VA | |
| Previous Owner | $146,700 | New Conventional | |
| Previous Owner | $59,122 | Credit Line Revolving | |
| Previous Owner | $155,000 | New Conventional | |
| Previous Owner | $77,040 | New Conventional | |
| Previous Owner | $70,000 | Credit Line Revolving | |
| Previous Owner | $50,001 | New Conventional | |
| Previous Owner | $138,054 | New Conventional |
Property History
| Date | Event | Price | Change | Sq Ft Price |
|---|---|---|---|---|
| 09/11/2023 09/11/23 | Sold | -- | -- | -- |
| 08/01/2023 08/01/23 | Pending | -- | -- | -- |
| 07/28/2023 07/28/23 | For Sale | $575,000 | +113.0% | $211 / Sq Ft |
| 12/07/2015 12/07/15 | Sold | -- | -- | -- |
| 10/16/2015 10/16/15 | Pending | -- | -- | -- |
| 04/01/2015 04/01/15 | For Sale | $269,900 | -- | $99 / Sq Ft |
Tax History Compared to Growth
Tax History
| Year | Tax Paid | Tax Assessment Tax Assessment Total Assessment is a certain percentage of the fair market value that is determined by local assessors to be the total taxable value of land and additions on the property. | Land | Improvement |
|---|---|---|---|---|
| 2024 | $3,088 | $44,140 | $6,380 | $37,760 |
| 2023 | $3,094 | $44,140 | $6,380 | $37,760 |
| 2022 | $2,801 | $39,180 | $6,380 | $32,800 |
| 2021 | $2,792 | $39,180 | $6,380 | $32,800 |
| 2020 | $2,818 | $38,500 | $6,380 | $32,120 |
| 2019 | $2,778 | $38,500 | $6,380 | $32,120 |
| 2018 | $2,595 | $34,920 | $5,100 | $29,820 |
| 2017 | $2,404 | $34,920 | $5,100 | $29,820 |
| 2016 | $2,404 | $33,150 | $5,100 | $28,050 |
| 2015 | $2,399 | $33,150 | $5,100 | $28,050 |
| 2014 | $2,164 | $31,130 | $5,100 | $26,030 |
| 2013 | -- | $31,130 | $5,100 | $26,030 |
Agents Affiliated with this Home
-

Seller's Agent in 2023
Stephanie Finn
Keller Williams Southland
(816) 810-4109
21 in this area
148 Total Sales
-

Seller Co-Listing Agent in 2023
Ryan Finn
Keller Williams Southland
(816) 810-4109
32 in this area
212 Total Sales
-

Buyer's Agent in 2023
Mathew Wescoat
United Country Real Estate Buckhorn Land and Realty
(816) 832-7106
4 in this area
44 Total Sales
-

Seller's Agent in 2015
Mary Fay
ReeceNichols - Lees Summit
(816) 322-5500
50 in this area
101 Total Sales
Map
Source: Heartland MLS
MLS Number: 1930144
APN: 2747444
- 0 E 235th St Unit HMS2543171
- 23708 S Southcrest Dr
- 23800 S Lucille Ln
- 0 S Harper Rd Unit HMS2546288
- 000 Twin Oaks Pkwy
- 8501 E 227th St
- 8602 E 227th St
- TBD N Main St
- TBD W 1st St
- 11426 E 233rd St
- 11207 Trevor Dr
- 11803 E Ridgeview Ct
- 11805 E Ridgeview Ct
- 11407 Trevor Dr
- 22915 S Ridgeview Dr
- 22900 S Ridgeview Dr
- 11801 E 231st St
- 11804 E 231st St
- 22609 Cole Ct
- 22604 Vincent St
