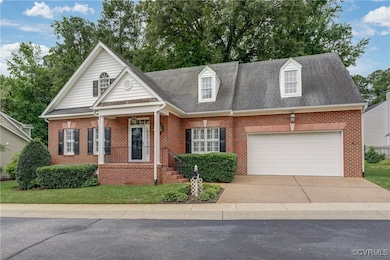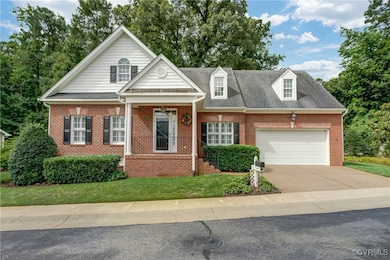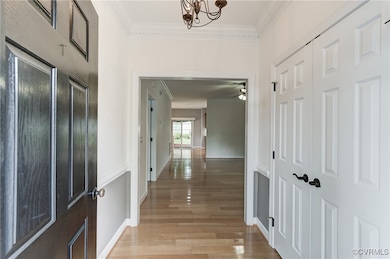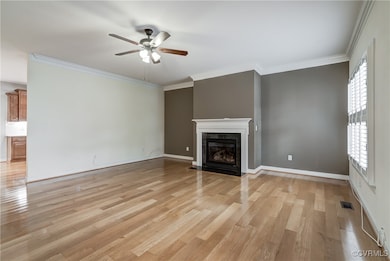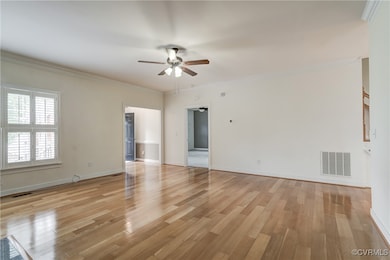
9409 Charter Lake Dr Mechanicsville, VA 23116
Atlee NeighborhoodEstimated payment $3,513/month
Highlights
- Popular Property
- Outdoor Pool
- Community Lake
- Cool Spring Elementary School Rated A-
- Gated Community
- Clubhouse
About This Home
This exceptional residence, situated within the exclusive gated community of Charter Lake in Kings Charter, offers a sophisticated living experience. The main level features an open family room adorned with hardwood floors, a gas fireplace, and a ceiling fan. The well-appointed kitchen boasts hardwood floors, marble countertops, and stainless steel appliances, seamlessly flowing into a dining area also featuring hardwood floors. The primary bedroom suite is conveniently located on the first floor, offering a private bathroom and a spacious walk-in closet. Notable details on the first floor include elegant Plantation Shutters throughout.
The second floor provides three additional bedrooms, a versatile loft/sitting area, a walk-in attic for ample storage, and a full bathroom with a double vanity. Charter Lake is a private, gated community providing a serene, park-like atmosphere with additional guest parking. Residents also benefit from access to the extensive amenities of Kings Charter. The community's prime location offers convenient access to various restaurants, shops, and major thoroughfares including I-95 and I-295. Come take a look before it's too late!
Listing Agent
Real Broker LLC Brokerage Email: membership@therealbrokerage.com License #0225175005 Listed on: 07/16/2025

Open House Schedule
-
Saturday, September 06, 202510:00 am to 12:00 pm9/6/2025 10:00:00 AM +00:009/6/2025 12:00:00 PM +00:00Add to Calendar
Home Details
Home Type
- Single Family
Est. Annual Taxes
- $2,019
Year Built
- Built in 2006
Lot Details
- 9,235 Sq Ft Lot
- Zoning described as R2
HOA Fees
- $237 Monthly HOA Fees
Parking
- 2 Car Direct Access Garage
- Garage Door Opener
- Driveway
Home Design
- Brick Exterior Construction
- Frame Construction
- Shingle Roof
- Composition Roof
- Vinyl Siding
Interior Spaces
- 2,614 Sq Ft Home
- 1-Story Property
- Gas Fireplace
- Plantation Shutters
- Crawl Space
Flooring
- Wood
- Partially Carpeted
Bedrooms and Bathrooms
- 4 Bedrooms
Outdoor Features
- Outdoor Pool
- Patio
- Rear Porch
Schools
- Cool Spring Elementary School
- Chickahominy Middle School
- Atlee High School
Utilities
- Zoned Heating and Cooling System
- Heating System Uses Natural Gas
- Heat Pump System
- Gas Water Heater
Listing and Financial Details
- Tax Lot 28
- Assessor Parcel Number 7797-54-1357
Community Details
Overview
- Kings Charter Subdivision
- Community Lake
- Pond in Community
Amenities
- Common Area
- Clubhouse
Recreation
- Tennis Courts
- Community Playground
- Community Pool
- Trails
Security
- Gated Community
Map
Home Values in the Area
Average Home Value in this Area
Tax History
| Year | Tax Paid | Tax Assessment Tax Assessment Total Assessment is a certain percentage of the fair market value that is determined by local assessors to be the total taxable value of land and additions on the property. | Land | Improvement |
|---|---|---|---|---|
| 2025 | $4,058 | $495,300 | $115,000 | $380,300 |
| 2024 | $3,918 | $478,000 | $110,000 | $368,000 |
| 2023 | $3,356 | $429,900 | $90,000 | $339,900 |
| 2022 | $3,275 | $404,300 | $85,000 | $319,300 |
| 2021 | $26 | $369,100 | $80,000 | $289,100 |
| 2020 | $2,811 | $343,100 | $75,000 | $268,100 |
| 2019 | $2,775 | $343,100 | $75,000 | $268,100 |
| 2018 | $2,775 | $342,600 | $75,000 | $267,600 |
| 2017 | $2,775 | $342,600 | $75,000 | $267,600 |
| 2016 | $2,712 | $334,800 | $65,000 | $269,800 |
| 2015 | $2,712 | $334,800 | $65,000 | $269,800 |
| 2014 | $2,712 | $334,800 | $65,000 | $269,800 |
Property History
| Date | Event | Price | Change | Sq Ft Price |
|---|---|---|---|---|
| 09/02/2025 09/02/25 | Price Changed | $574,950 | -1.7% | $220 / Sq Ft |
| 08/11/2025 08/11/25 | Price Changed | $584,950 | -0.8% | $224 / Sq Ft |
| 07/16/2025 07/16/25 | For Sale | $589,950 | +73.5% | $226 / Sq Ft |
| 09/28/2017 09/28/17 | Sold | $340,000 | -1.4% | $130 / Sq Ft |
| 08/16/2017 08/16/17 | Pending | -- | -- | -- |
| 07/31/2017 07/31/17 | Price Changed | $345,000 | -1.0% | $132 / Sq Ft |
| 06/29/2017 06/29/17 | Price Changed | $348,500 | -0.4% | $133 / Sq Ft |
| 04/04/2017 04/04/17 | Price Changed | $350,000 | -1.4% | $134 / Sq Ft |
| 02/28/2017 02/28/17 | For Sale | $355,000 | -- | $136 / Sq Ft |
Purchase History
| Date | Type | Sale Price | Title Company |
|---|---|---|---|
| Deed | -- | None Listed On Document | |
| Deed | -- | None Listed On Document | |
| Warranty Deed | $340,000 | Attorney | |
| Warranty Deed | $380,000 | -- | |
| Warranty Deed | $65,000 | -- |
Mortgage History
| Date | Status | Loan Amount | Loan Type |
|---|---|---|---|
| Previous Owner | $292,000 | New Conventional | |
| Previous Owner | $300,000 | New Conventional |
Similar Homes in Mechanicsville, VA
Source: Central Virginia Regional MLS
MLS Number: 2520008
APN: 7797-54-1357
- 9231 Stephens Manor Dr
- 9204 Burkes Garden Place
- 9263 Guenevere Place
- 10282 Penningcroft Ln
- 9257 Kings Charter Dr
- 9523 Halifax Green Dr
- 10246 Balducci Place
- 10112 Forrest Patch Dr
- 10332 Rapidan Ct
- 10342 Brickerton Dr
- 9333 Ashking Dr
- 9355 Ashking Dr
- 10058 Beechwood Dr
- 9170 Tazewell Green Dr
- 9421 Aynhoe Ln
- 10032 Meadow Pond Dr
- 10049 Doe Run Place
- 10204 Slidingrock Dr
- 9530 Stone Spring Dr
- 9426 Deer Stream Dr
- 9426 Deer Stream Dr
- 9440 Pleasant Point Way
- 10449 Atlee Station Rd
- 928 Wellston Ct
- 9456 Alquist St
- 10600 Livy Ln
- 9000 Links Ln
- 10267 Lakeridge Square Ct
- 10298 Ibis Dr
- 801 Virginia Center Pkwy
- 9999 Links Ln
- 9332 Janeway Dr
- 10177 Blue Wing Ln
- 10195 Blue Wing Ln
- 9023 Jeans Grove Ln
- 10740 Morgan Mill Rd
- 4001 Tin Roof Way
- 9724 Virginia Centerway Place
- 1200 Virginia Center
- 9258 Hanover Crossing Dr

