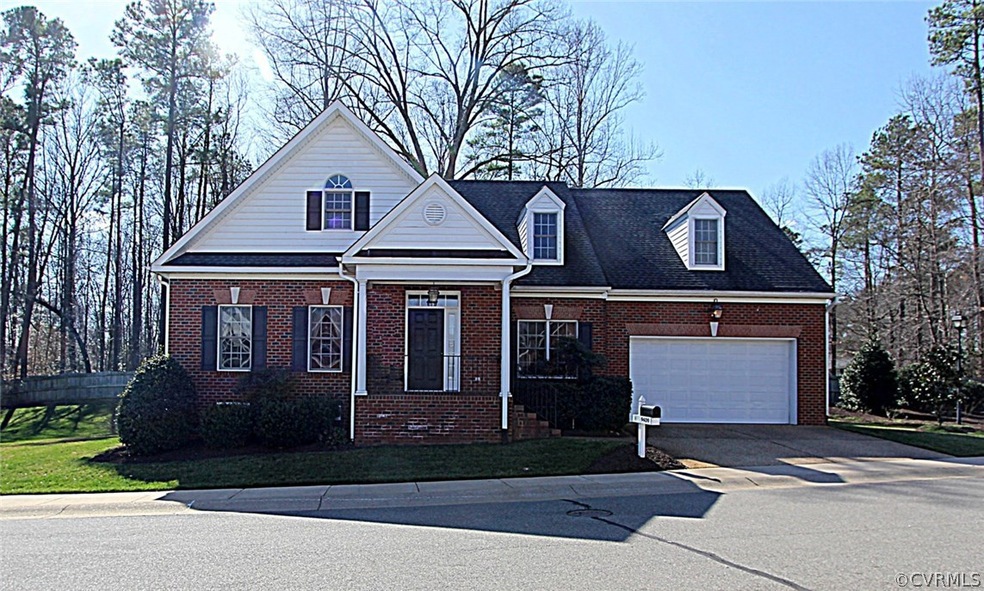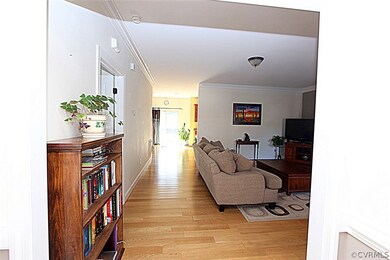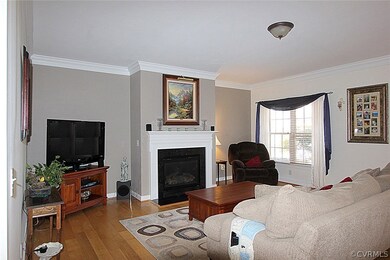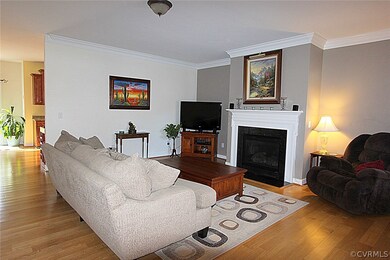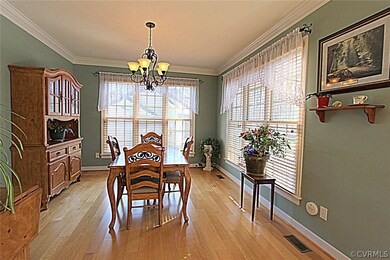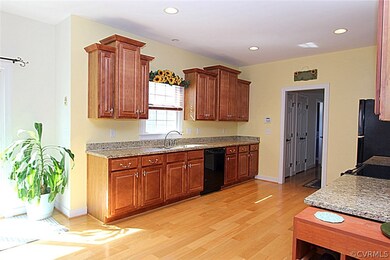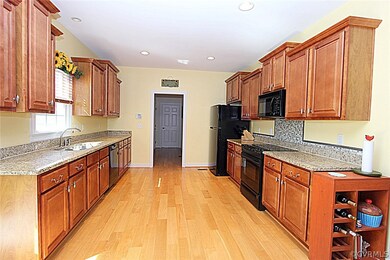
9409 Charter Lake Dr Mechanicsville, VA 23116
Atlee NeighborhoodHighlights
- Lake Front
- Outdoor Pool
- Cape Cod Architecture
- Cool Spring Elementary School Rated A-
- Gated Community
- Community Lake
About This Home
As of September 2017NEW PRICE!!! In Kings Charter's gated Charter Lake! Step inside to an open family room with wood floors and gas fireplace. The large Dining Room has wood floors with large windows looking onto the rear patio. The large kitchen has wood floors, marble counter tops, handsome cabinetry, marble back-splash, double sinks and recessed lighting! A hall leads to the pantry, half bath, coat closet, laundry room and garage. A first floor Master Suite has carpet and huge walk in closet. The Master Bath has a large shower with seat, jetted tub, double vanity and linen closet. Doorways to MBR and bath are wheelchair accessible. A rear staircase leads to the 2nd floor and 3 more bedrooms, two with double closets, 0ne with a walk-in closet! There is a sitting area off the bedrooms. Access to the walk-in floored attic is off the 4th bedroom. The large bath upstairs features TWO vanities, linen closet and a shower/tub. Charter Lake is gated with guest parking adjacent to the house, all in a park like setting. This home looks like new and offers the best of both worlds………all of Kings Charter amenities with the quiet, private atmosphere of Charter Lake. The only thing missing is YOU!
Last Agent to Sell the Property
Sybel Crone
Coldwell Banker Dew Realty Inc License #0225121890 Listed on: 02/28/2017
Home Details
Home Type
- Single Family
Est. Annual Taxes
- $2,712
Year Built
- Built in 2006
Lot Details
- 9,235 Sq Ft Lot
- Lake Front
- Cul-De-Sac
- Landscaped
- Sprinkler System
- Zoning described as R2
HOA Fees
- $67 Monthly HOA Fees
Parking
- 2 Car Direct Access Garage
- Guest Parking
Home Design
- Cape Cod Architecture
- Brick Exterior Construction
- Frame Construction
- Composition Roof
- Vinyl Siding
Interior Spaces
- 2,614 Sq Ft Home
- 1-Story Property
- Wired For Data
- High Ceiling
- Gas Fireplace
- Crawl Space
- Home Security System
Kitchen
- Stove
- Microwave
- Dishwasher
- Granite Countertops
- Disposal
Flooring
- Wood
- Carpet
Bedrooms and Bathrooms
- 4 Bedrooms
- En-Suite Primary Bedroom
- Walk-In Closet
Laundry
- Dryer
- Washer
Accessible Home Design
- Accessible Closets
Outdoor Features
- Outdoor Pool
- Patio
- Rear Porch
Schools
- Cool Spring Elementary School
- Chickahominy Middle School
- Atlee High School
Utilities
- Zoned Heating and Cooling System
- Heating System Uses Natural Gas
- Heat Pump System
- Gas Water Heater
- High Speed Internet
- Cable TV Available
Listing and Financial Details
- Tax Lot 28
- Assessor Parcel Number 7797-54-1357
Community Details
Overview
- Kings Charter Subdivision
- Community Lake
- Pond in Community
Amenities
- Common Area
- Clubhouse
Recreation
- Tennis Courts
- Community Playground
- Community Pool
- Trails
Security
- Gated Community
Ownership History
Purchase Details
Purchase Details
Home Financials for this Owner
Home Financials are based on the most recent Mortgage that was taken out on this home.Purchase Details
Home Financials for this Owner
Home Financials are based on the most recent Mortgage that was taken out on this home.Purchase Details
Similar Homes in Mechanicsville, VA
Home Values in the Area
Average Home Value in this Area
Purchase History
| Date | Type | Sale Price | Title Company |
|---|---|---|---|
| Deed | -- | None Listed On Document | |
| Deed | -- | None Listed On Document | |
| Warranty Deed | $340,000 | Attorney | |
| Warranty Deed | $380,000 | -- | |
| Warranty Deed | $65,000 | -- |
Mortgage History
| Date | Status | Loan Amount | Loan Type |
|---|---|---|---|
| Previous Owner | $292,000 | New Conventional | |
| Previous Owner | $300,000 | New Conventional |
Property History
| Date | Event | Price | Change | Sq Ft Price |
|---|---|---|---|---|
| 07/16/2025 07/16/25 | For Sale | $589,950 | +73.5% | $226 / Sq Ft |
| 09/28/2017 09/28/17 | Sold | $340,000 | -1.4% | $130 / Sq Ft |
| 08/16/2017 08/16/17 | Pending | -- | -- | -- |
| 07/31/2017 07/31/17 | Price Changed | $345,000 | -1.0% | $132 / Sq Ft |
| 06/29/2017 06/29/17 | Price Changed | $348,500 | -0.4% | $133 / Sq Ft |
| 04/04/2017 04/04/17 | Price Changed | $350,000 | -1.4% | $134 / Sq Ft |
| 02/28/2017 02/28/17 | For Sale | $355,000 | -- | $136 / Sq Ft |
Tax History Compared to Growth
Tax History
| Year | Tax Paid | Tax Assessment Tax Assessment Total Assessment is a certain percentage of the fair market value that is determined by local assessors to be the total taxable value of land and additions on the property. | Land | Improvement |
|---|---|---|---|---|
| 2025 | $4,058 | $495,300 | $115,000 | $380,300 |
| 2024 | $3,918 | $478,000 | $110,000 | $368,000 |
| 2023 | $3,356 | $429,900 | $90,000 | $339,900 |
| 2022 | $3,275 | $404,300 | $85,000 | $319,300 |
| 2021 | $26 | $369,100 | $80,000 | $289,100 |
| 2020 | $2,811 | $343,100 | $75,000 | $268,100 |
| 2019 | $2,775 | $343,100 | $75,000 | $268,100 |
| 2018 | $2,775 | $342,600 | $75,000 | $267,600 |
| 2017 | $2,775 | $342,600 | $75,000 | $267,600 |
| 2016 | $2,712 | $334,800 | $65,000 | $269,800 |
| 2015 | $2,712 | $334,800 | $65,000 | $269,800 |
| 2014 | $2,712 | $334,800 | $65,000 | $269,800 |
Agents Affiliated with this Home
-
Jason Burke

Seller's Agent in 2025
Jason Burke
Real Broker LLC
(804) 291-6676
3 in this area
99 Total Sales
-
S
Seller's Agent in 2017
Sybel Crone
Coldwell Banker Dew Realty Inc
-
Suzanne Myers Kmiecik

Buyer's Agent in 2017
Suzanne Myers Kmiecik
Long & Foster
(215) 595-3792
23 Total Sales
Map
Source: Central Virginia Regional MLS
MLS Number: 1705922
APN: 7797-54-1357
- 9231 Stephens Manor Dr
- 9204 Burkes Garden Place
- 10282 Penningcroft Ln
- 10278 Henderson Hall Rd
- 9523 Halifax Green Dr
- 8940 Kings Charter Dr
- 10132 Forrest Patch Dr
- 9428 Berry Patch Ln
- 10342 Brickerton Dr
- 10070 Rinker Dr
- 9516 Alexgarden Ct
- 9563 Plateau Place
- 9426 Deer Stream Dr
- 9509 Simpson Bay Dr
- 10123 Cool Hive Place
- 10109 Hollythorne Ln
- 10366 Tarleton Dr
- 9494 Indianfield Dr
- 9975 Honeybee Dr
- 9316 Crossover Dr
