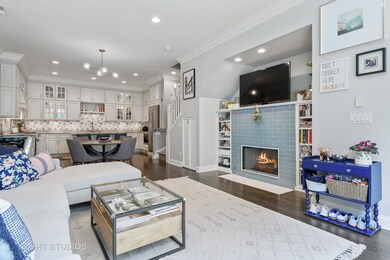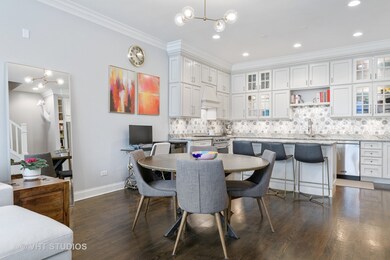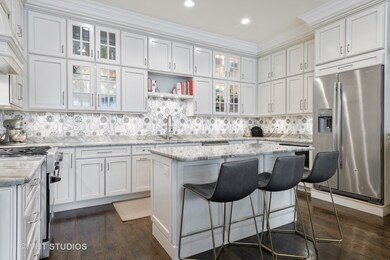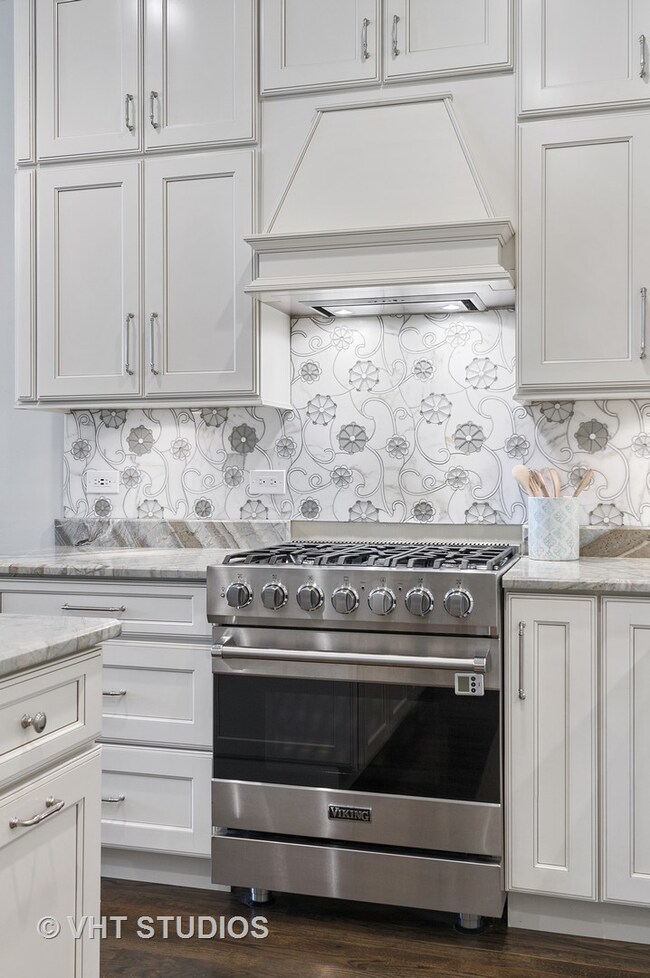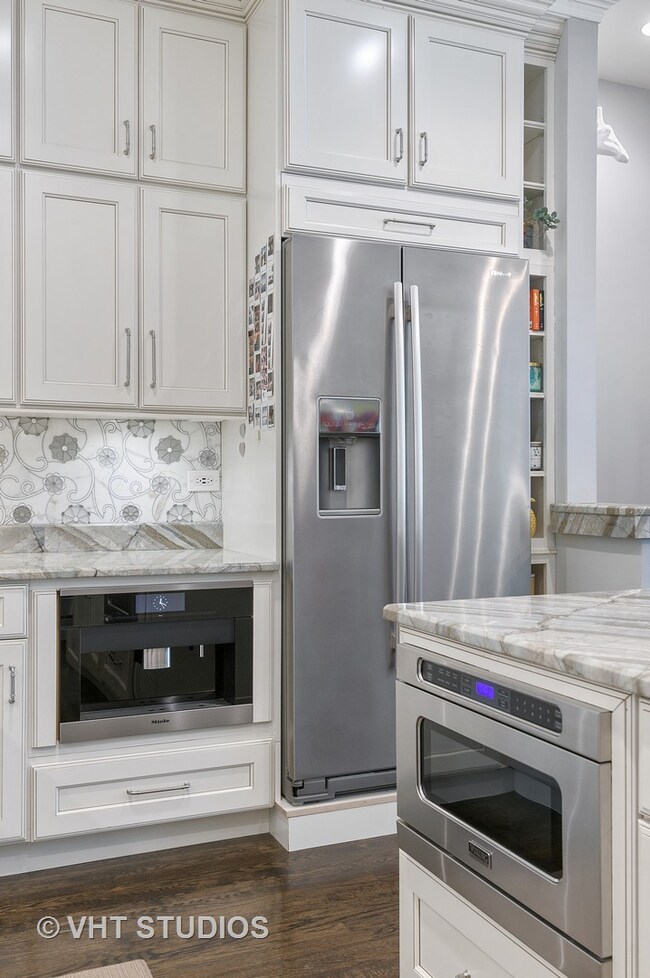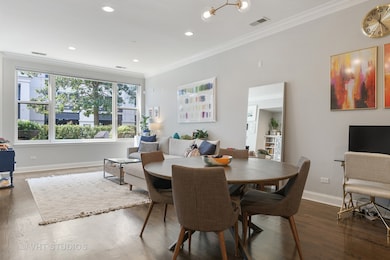
941 N Kingsbury St Unit 941 Chicago, IL 60610
Goose Island NeighborhoodEstimated Value: $526,000 - $555,859
Highlights
- Deck
- Wood Flooring
- Den
- Lincoln Park High School Rated A
- Terrace
- Elevator
About This Home
As of May 2023Gorgeous 2 bed, 2 bath, plus a lofted office/bonus room with a closet on the top floor, and garage parking space. This beautifully upgraded townhome has left no corner untouched, highlighted by the extra large custom kitchen that is a cook's dream: custom to-ceiling cabinetry, outdoor vented hood, Viking appliances, quartzite countertops, and cannot-live-without Miele coffee maker. Large living and dining space complete first floor, with refaced fireplace surround (2020) and additional under-stair closet (2021). Upstairs, fully updated primary bathroom (2021) compliments serene feeling primary suite. Down the hall, updated 2nd bath (2021) before the 2nd bed and lofted office/den. New water heater (2021). Custom window treatments throughout (2018). Hardwood floors throughout. This is a must see home. Great location: close to dog park and play park, Bian Wellness, Delos Therapy, Allyu Spa, Northwestern's Women's Clinic, boat docks and water taxi. Just a few blocks from Starbucks, Goddess and Grocer, H2O Nail & Spa, and Divvy bike station. Target, Jewel and Mariano's all a few blocks away. Whole Foods less than a mile away too. Close to Brown/Purple line & CTA 66 & 70 Buses.
Last Agent to Sell the Property
@properties Christie's International Real Estate License #475160910 Listed on: 02/22/2023

Townhouse Details
Home Type
- Townhome
Est. Annual Taxes
- $9,619
Year Built
- Built in 2004 | Remodeled in 2016
Lot Details
- Fenced Yard
HOA Fees
- $330 Monthly HOA Fees
Parking
- 1 Car Detached Garage
- Heated Garage
- Parking Included in Price
Home Design
- Brick Exterior Construction
Interior Spaces
- 3-Story Property
- Ceiling Fan
- Gas Log Fireplace
- Blinds
- Family Room
- Combination Dining and Living Room
- Den
- Home Security System
Kitchen
- Range
- Microwave
- Dishwasher
- Disposal
Flooring
- Wood
- Carpet
Bedrooms and Bathrooms
- 2 Bedrooms
- 2 Potential Bedrooms
- 2 Full Bathrooms
- Dual Sinks
Laundry
- Laundry Room
- Dryer
- Washer
Outdoor Features
- Deck
- Patio
- Terrace
Utilities
- Forced Air Heating and Cooling System
- Heating System Uses Natural Gas
- Lake Michigan Water
- Cable TV Available
Community Details
Overview
- Association fees include water, parking, insurance, exterior maintenance, lawn care, scavenger, snow removal
- 119 Units
- Matthew Dorsch Association, Phone Number (773) 572-0928
- River Village Subdivision
- Property managed by Triview
Amenities
- Elevator
- Community Storage Space
Pet Policy
- Dogs and Cats Allowed
Security
- Storm Screens
Ownership History
Purchase Details
Home Financials for this Owner
Home Financials are based on the most recent Mortgage that was taken out on this home.Purchase Details
Home Financials for this Owner
Home Financials are based on the most recent Mortgage that was taken out on this home.Purchase Details
Home Financials for this Owner
Home Financials are based on the most recent Mortgage that was taken out on this home.Purchase Details
Home Financials for this Owner
Home Financials are based on the most recent Mortgage that was taken out on this home.Similar Homes in the area
Home Values in the Area
Average Home Value in this Area
Purchase History
| Date | Buyer | Sale Price | Title Company |
|---|---|---|---|
| Park Chris Taegyum | $585,000 | Proper Title | |
| Mcdonald Christine E | $535,000 | First American Title | |
| Whitehead James | $412,500 | Cti | |
| Levenstein Gary I | $425,000 | Law Title Oak Brook |
Mortgage History
| Date | Status | Borrower | Loan Amount |
|---|---|---|---|
| Open | Park Chris Taegyum | $409,500 | |
| Previous Owner | Mcdonald Stephen G | $426,750 | |
| Previous Owner | Mcdonald Christine E | $428,000 | |
| Previous Owner | Whitehead James | $417,244 | |
| Previous Owner | Levenstein Gary I | $21,600 | |
| Previous Owner | Levenstein Gary I | $340,000 | |
| Previous Owner | Boszko Yola | $292,000 | |
| Previous Owner | Laguna Yola | $289,816 |
Property History
| Date | Event | Price | Change | Sq Ft Price |
|---|---|---|---|---|
| 05/22/2023 05/22/23 | Sold | $585,000 | -1.7% | -- |
| 03/11/2023 03/11/23 | Pending | -- | -- | -- |
| 02/22/2023 02/22/23 | For Sale | $595,000 | +11.2% | -- |
| 06/15/2018 06/15/18 | Sold | $535,000 | +1.9% | $375 / Sq Ft |
| 05/15/2018 05/15/18 | Pending | -- | -- | -- |
| 05/10/2018 05/10/18 | For Sale | $524,900 | +27.2% | $368 / Sq Ft |
| 05/22/2014 05/22/14 | Sold | $412,500 | -5.2% | -- |
| 04/22/2014 04/22/14 | Pending | -- | -- | -- |
| 03/20/2014 03/20/14 | For Sale | $435,000 | -- | -- |
Tax History Compared to Growth
Tax History
| Year | Tax Paid | Tax Assessment Tax Assessment Total Assessment is a certain percentage of the fair market value that is determined by local assessors to be the total taxable value of land and additions on the property. | Land | Improvement |
|---|---|---|---|---|
| 2024 | $9,839 | $50,094 | $15,687 | $34,407 |
| 2023 | $9,839 | $47,836 | $14,023 | $33,813 |
| 2022 | $9,839 | $47,836 | $14,023 | $33,813 |
| 2021 | $9,619 | $47,834 | $14,022 | $33,812 |
| 2020 | $8,613 | $38,663 | $12,144 | $26,519 |
| 2019 | $8,472 | $42,166 | $12,144 | $30,022 |
| 2018 | $8,329 | $42,166 | $12,144 | $30,022 |
| 2017 | $6,896 | $32,033 | $9,614 | $22,419 |
| 2016 | $6,416 | $32,033 | $9,614 | $22,419 |
| 2015 | $5,870 | $32,033 | $9,614 | $22,419 |
| 2014 | $4,520 | $26,930 | $7,286 | $19,644 |
| 2013 | $4,420 | $26,930 | $7,286 | $19,644 |
Agents Affiliated with this Home
-
Jeff Kallas

Seller's Agent in 2023
Jeff Kallas
@ Properties
(312) 576-3067
14 in this area
71 Total Sales
-
Nikki Kofkin

Buyer's Agent in 2023
Nikki Kofkin
@ Properties
(847) 239-0510
1 in this area
68 Total Sales
-
Jennifer Mills

Seller's Agent in 2018
Jennifer Mills
Jameson Sotheby's Intl Realty
(773) 914-4422
7 in this area
318 Total Sales
-
Michael Wade

Seller Co-Listing Agent in 2018
Michael Wade
Jameson Sotheby's Intl Realty
(312) 882-4530
9 in this area
52 Total Sales
-
Lukasz Ziemianski

Buyer's Agent in 2018
Lukasz Ziemianski
Transitive Properties Inc.
(224) 436-9430
9 Total Sales
-
Scott Berg

Seller's Agent in 2014
Scott Berg
Berg Properties
(773) 960-2462
587 Total Sales
Map
Source: Midwest Real Estate Data (MRED)
MLS Number: 11723605
APN: 17-04-322-022-1017
- 947 N Howe St
- 1000 N Kingsbury St Unit 709
- 900 N Kingsbury St Unit 1150
- 900 N Kingsbury St Unit 967
- 900 N Kingsbury St Unit 835
- 900 N Kingsbury St Unit P152
- 1014 N Crosby St
- 925 N Larrabee St Unit 4S
- 925 N Larrabee St Unit 2S
- 1008 N Larrabee St Unit 2S
- 1008 N Larrabee St Unit PH-4S
- 919 N Larrabee St Unit 3N
- 845 N Kingsbury St Unit 201
- 1018 N Larrabee St Unit 3S
- 1018 N Larrabee St Unit 4S
- 873 N Larrabee St Unit 501
- 637 W Elm St Unit A
- 448 W Oak St
- 442 W Oak St
- 1151 N Hudson Ave Unit 1
- 941 N Kingsbury St Unit 941
- 939 N Kingsbury St Unit GU63
- 939 N Kingsbury St Unit 939
- 939 N Kingsbury St
- 943 N Kingsbury St Unit 943
- 937 N Kingsbury St Unit 937
- 937 N Kingsbury St Unit 115
- 945 N Kingsbury St Unit 945
- 945 N Kingsbury St Unit 119
- 645 W Oak St Unit 645
- 643 W Oak St Unit 643
- 647 W Oak St Unit 647
- 649 W Oak St Unit 649
- 641 W Oak St Unit 641
- 951 N Howe St Unit 951
- 951 N Howe St Unit GU57
- 951 N Howe St
- 916 N Howe St
- 933 N Kingsbury St Unit 933
- 933 N Kingsbury St Unit GU50

