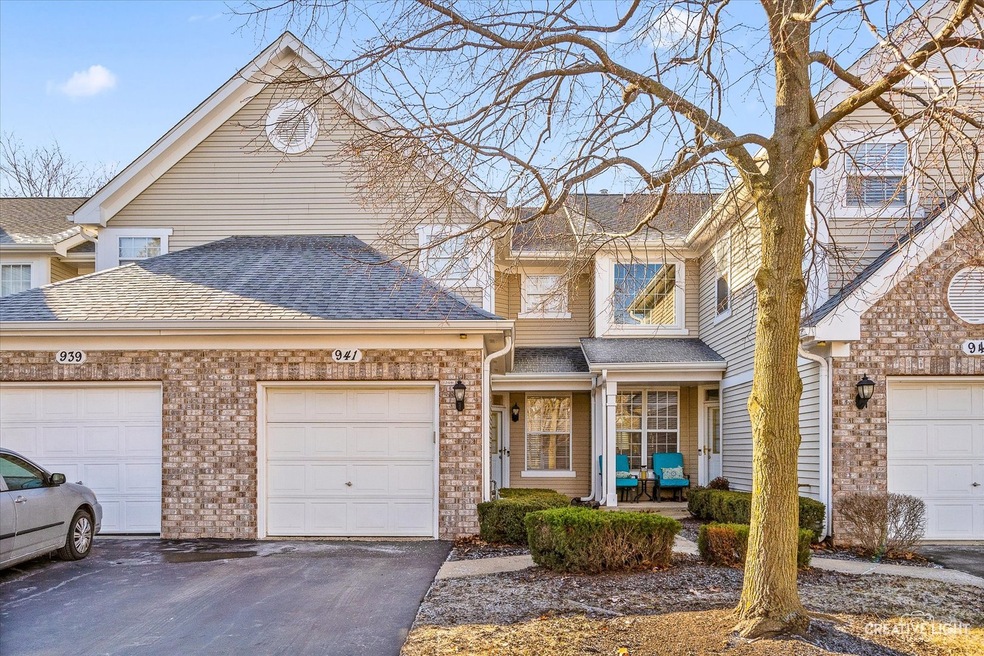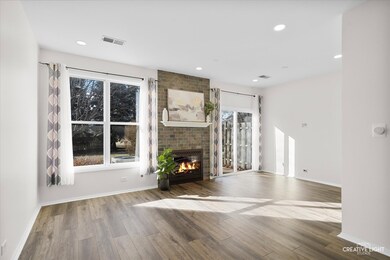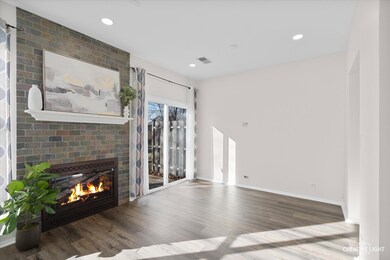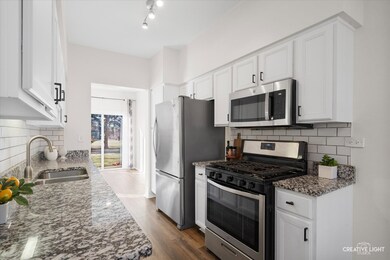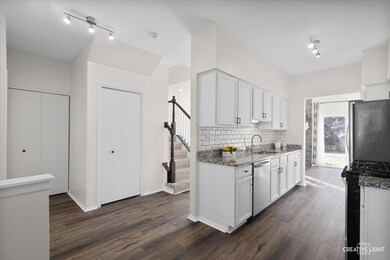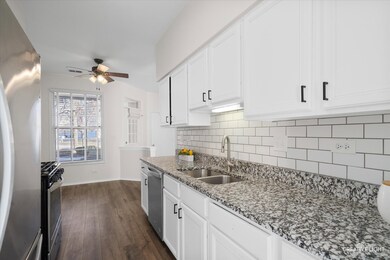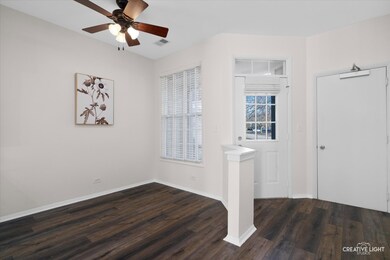
941 Sheridan Cir Unit 210704 Naperville, IL 60563
Brookdale NeighborhoodHighlights
- Granite Countertops
- Stainless Steel Appliances
- Porch
- Brookdale Elementary School Rated A
- Skylights
- 1 Car Attached Garage
About This Home
As of February 2025Updated and Move-In ready 2-bedroom, 2.5-bathroom townhome located in the sought-after Kingspointe subdivision. Main level features high ceilings, NEW luxury vinyl flooring, and neutral paint colors. Open concept family/dining room is perfect for entertaining with a 2-story ceiling, recessed lighting, gas fireplace with brick surround, and outdoor access to the patio space. Kitchen has a charming breakfast nook, complimented by white cabinetry, granite countertops, stainless-steel appliances and a pantry space. Primary bedroom has a vaulted ceiling with skylights, spacious walk-in closet, and an updated ensuite featuring a walk-in shower with built-in bench, new tile flooring, vanity with double sinks, skylight and new lighting. The second bedroom has a private, full bathroom, which has been recently updated with new shower tile, vanity, countertop/faucet, lighting and flooring. Convenient 2nd floor laundry! Additional highlights include Nest Thermostat, Ring Doorbell, attached garage, updated powder room on the main floor and private entrance with covered porch. UPDATES: HVAC (2022), Water Heater (2020), Recessed Lighting (2022), Two Full Bathrooms and Powder Room Remodel (2023-2024), Interior Paint (2022) and Luxury Vinyl Flooring (2024). Location is key, just 1 mile from the train station, minutes from the highway, proximity to shopping, dining and more. Top-rated District 204 schools. Welcome Home!
Last Agent to Sell the Property
@properties Christie's International Real Estate License #475183361 Listed on: 01/09/2025

Townhouse Details
Home Type
- Townhome
Est. Annual Taxes
- $4,860
Year Built
- Built in 1996
HOA Fees
- $191 Monthly HOA Fees
Parking
- 1 Car Attached Garage
- Garage Transmitter
- Garage Door Opener
- Driveway
- Parking Included in Price
Home Design
- Asphalt Roof
- Concrete Perimeter Foundation
Interior Spaces
- 1,400 Sq Ft Home
- 2-Story Property
- Ceiling Fan
- Skylights
- Gas Log Fireplace
- Blinds
- Entrance Foyer
- Family Room with Fireplace
- Living Room
- Family or Dining Combination
Kitchen
- Breakfast Bar
- Gas Oven
- Range
- Microwave
- Dishwasher
- Stainless Steel Appliances
- Granite Countertops
- Disposal
Flooring
- Carpet
- Vinyl
Bedrooms and Bathrooms
- 2 Bedrooms
- 2 Potential Bedrooms
- Walk-In Closet
- Dual Sinks
Laundry
- Laundry Room
- Laundry on upper level
- Dryer
- Washer
Home Security
Outdoor Features
- Patio
- Porch
Schools
- Brookdale Elementary School
- Hill Middle School
- Metea Valley High School
Utilities
- Forced Air Heating and Cooling System
- Heating System Uses Natural Gas
- Lake Michigan Water
Listing and Financial Details
- Homeowner Tax Exemptions
Community Details
Overview
- Association fees include insurance, exterior maintenance, lawn care, snow removal
- 4 Units
- Manager Association, Phone Number (815) 866-0953
- Kingspointe Subdivision
- Property managed by Associa Chicagoland
Amenities
- Common Area
Pet Policy
- Limit on the number of pets
- Dogs and Cats Allowed
Security
- Storm Screens
- Carbon Monoxide Detectors
Ownership History
Purchase Details
Home Financials for this Owner
Home Financials are based on the most recent Mortgage that was taken out on this home.Purchase Details
Home Financials for this Owner
Home Financials are based on the most recent Mortgage that was taken out on this home.Purchase Details
Home Financials for this Owner
Home Financials are based on the most recent Mortgage that was taken out on this home.Purchase Details
Home Financials for this Owner
Home Financials are based on the most recent Mortgage that was taken out on this home.Purchase Details
Purchase Details
Home Financials for this Owner
Home Financials are based on the most recent Mortgage that was taken out on this home.Purchase Details
Home Financials for this Owner
Home Financials are based on the most recent Mortgage that was taken out on this home.Purchase Details
Home Financials for this Owner
Home Financials are based on the most recent Mortgage that was taken out on this home.Purchase Details
Home Financials for this Owner
Home Financials are based on the most recent Mortgage that was taken out on this home.Similar Homes in Naperville, IL
Home Values in the Area
Average Home Value in this Area
Purchase History
| Date | Type | Sale Price | Title Company |
|---|---|---|---|
| Warranty Deed | $328,000 | None Listed On Document | |
| Warranty Deed | $255,000 | Chicago Title | |
| Warranty Deed | $210,000 | First American Title | |
| Warranty Deed | $210,000 | Baird & Warner Title Service | |
| Sheriffs Deed | -- | None Available | |
| Interfamily Deed Transfer | -- | None Available | |
| Warranty Deed | $201,500 | None Available | |
| Warranty Deed | $197,500 | Pntn | |
| Trustee Deed | $139,000 | -- |
Mortgage History
| Date | Status | Loan Amount | Loan Type |
|---|---|---|---|
| Open | $262,400 | New Conventional | |
| Previous Owner | $242,250 | New Conventional | |
| Previous Owner | $6,000 | Stand Alone Second | |
| Previous Owner | $206,196 | FHA | |
| Previous Owner | $164,081 | Purchase Money Mortgage | |
| Previous Owner | $193,425 | FHA | |
| Previous Owner | $200,555 | FHA | |
| Previous Owner | $198,203 | FHA | |
| Previous Owner | $158,000 | New Conventional | |
| Previous Owner | $106,000 | Unknown | |
| Previous Owner | $106,000 | Unknown | |
| Previous Owner | $110,950 | No Value Available | |
| Closed | $39,500 | No Value Available |
Property History
| Date | Event | Price | Change | Sq Ft Price |
|---|---|---|---|---|
| 02/20/2025 02/20/25 | Sold | $328,000 | -3.5% | $234 / Sq Ft |
| 01/20/2025 01/20/25 | Pending | -- | -- | -- |
| 01/09/2025 01/09/25 | For Sale | $340,000 | +33.3% | $243 / Sq Ft |
| 01/27/2022 01/27/22 | Sold | $255,000 | -4.8% | $182 / Sq Ft |
| 12/20/2021 12/20/21 | Pending | -- | -- | -- |
| 11/19/2021 11/19/21 | For Sale | $267,822 | +27.6% | $191 / Sq Ft |
| 04/27/2018 04/27/18 | Sold | $209,900 | 0.0% | $150 / Sq Ft |
| 03/31/2018 03/31/18 | Pending | -- | -- | -- |
| 03/29/2018 03/29/18 | For Sale | $209,900 | 0.0% | $150 / Sq Ft |
| 03/26/2018 03/26/18 | Pending | -- | -- | -- |
| 03/22/2018 03/22/18 | For Sale | $209,900 | -- | $150 / Sq Ft |
Tax History Compared to Growth
Tax History
| Year | Tax Paid | Tax Assessment Tax Assessment Total Assessment is a certain percentage of the fair market value that is determined by local assessors to be the total taxable value of land and additions on the property. | Land | Improvement |
|---|---|---|---|---|
| 2023 | $4,860 | $80,690 | $17,110 | $63,580 |
| 2022 | $4,584 | $73,080 | $15,810 | $57,270 |
| 2021 | $4,432 | $70,480 | $15,250 | $55,230 |
| 2020 | $4,426 | $70,480 | $15,250 | $55,230 |
| 2019 | $4,240 | $67,030 | $14,500 | $52,530 |
| 2018 | $4,440 | $62,720 | $13,570 | $49,150 |
| 2017 | $3,896 | $60,590 | $13,110 | $47,480 |
| 2016 | $3,815 | $58,150 | $12,580 | $45,570 |
| 2015 | $3,766 | $55,210 | $11,940 | $43,270 |
| 2013 | $3,715 | $53,320 | $11,530 | $41,790 |
Agents Affiliated with this Home
-
Kathie Frerman

Seller's Agent in 2025
Kathie Frerman
@ Properties
(630) 699-7944
7 in this area
109 Total Sales
-
Lisa Byrne

Buyer's Agent in 2025
Lisa Byrne
Baird Warner
(630) 670-1580
4 in this area
298 Total Sales
-
Joe Marella

Seller's Agent in 2022
Joe Marella
Keller Williams Realty Ptnr,LL
(847) 224-9635
1 in this area
140 Total Sales
-
Jean Marella

Seller Co-Listing Agent in 2022
Jean Marella
Keller Williams Realty Ptnr,LL
(847) 224-9636
1 in this area
126 Total Sales
-
Teri-Lynn Tomazic
T
Seller's Agent in 2018
Teri-Lynn Tomazic
One Source Realty
15 Total Sales
-

Seller Co-Listing Agent in 2018
Jessica Slott
Coldwell Banker Realty
(630) 677-8321
Map
Source: Midwest Real Estate Data (MRED)
MLS Number: 12267823
APN: 07-10-311-016
- 2825 Collins Ct
- 1007 Sheridan Cir Unit 211101
- 2712 Sheridan Ct Unit 270403
- 879 Pas Ct Unit 101
- 5S542 Tartan Ln
- 864 Quin Ct Unit 201
- 2080 Maplewood Cir
- 2043 Yellow Daisy Ct
- 1924 Golden Gate Ln Unit 341303
- 1911 Continental Ave
- 30W265 Briar Ln
- 1017 Mandalay Ct
- 1607 Terri Cir
- 1619 Windward Ct Unit 36
- 1545 London Ct
- 918 Genesee Dr
- 1509 Preston Rd
- 1628 Westminster Dr
- 937 Genesee Dr
- 5S040 Pebblewood Ln Unit W503
