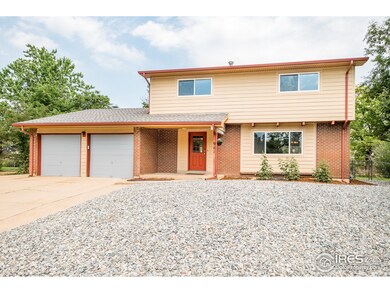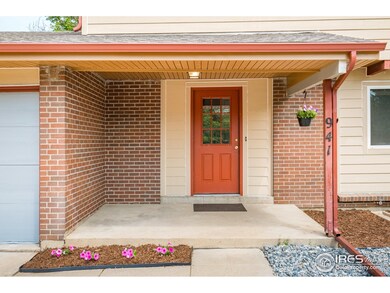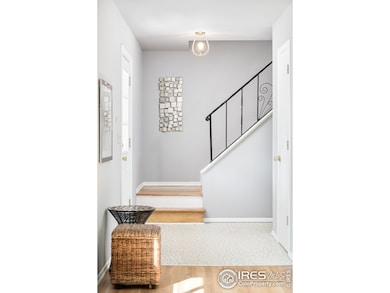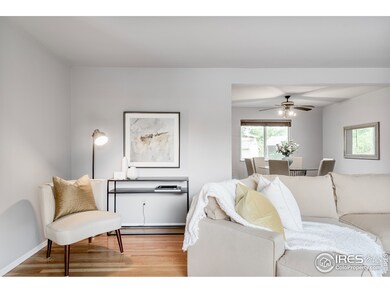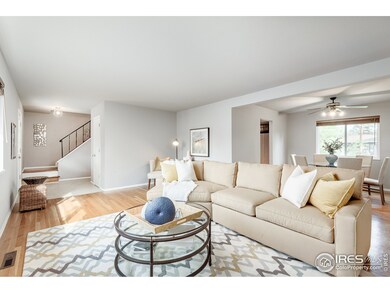
941 Teller Cir Boulder, CO 80303
Highlights
- Contemporary Architecture
- Wooded Lot
- No HOA
- Eisenhower Elementary School Rated A
- Wood Flooring
- Cul-De-Sac
About This Home
As of July 2022Inviting warmth flows effortlessly throughout this light-filled Boulder residence. An airy layout unfolds w/ new interior paint and handsome flooring as generous natural light streams in through new, large windows. Enjoy relaxing and entertaining in a spacious living room or hosting soirees w/ guests in a bright dining area situated beneath a ceiling fan light fixture. A classic eat-in kitchen features plentiful cabinet storage space for keeping cooking and baking essentials. Warmth emanates from a brick fireplace in a cozy den w/ outdoor connectivity to a quaint patio - the perfect space to enjoy dining and entertaining al fresco. Four sizable bedrooms and three serene baths include a bright primary suite w/ a large closet. An unfinished basement offers endless potential for flexible living space. Outside, an expansive backyard unfurls w/ lush, mature landscaping and ample space for planting a vibrant garden. A two-car attached garage offers additional storage for the home hobbyist.
Home Details
Home Type
- Single Family
Est. Annual Taxes
- $5,012
Year Built
- Built in 1968
Lot Details
- 0.29 Acre Lot
- Cul-De-Sac
- South Facing Home
- Partially Fenced Property
- Level Lot
- Sprinkler System
- Wooded Lot
Parking
- 2 Car Attached Garage
- Garage Door Opener
Home Design
- Contemporary Architecture
- Brick Veneer
- Wood Frame Construction
- Composition Roof
Interior Spaces
- 1,914 Sq Ft Home
- 2-Story Property
- Window Treatments
- Family Room
- Dining Room
- Recreation Room with Fireplace
- Radon Detector
- Unfinished Basement
Kitchen
- Eat-In Kitchen
- Electric Oven or Range
- Dishwasher
Flooring
- Wood
- Vinyl
Bedrooms and Bathrooms
- 4 Bedrooms
- Primary Bathroom is a Full Bathroom
Laundry
- Laundry on main level
- Dryer
- Washer
Schools
- Eisenhower Elementary School
- Manhattan Middle School
- Fairview High School
Utilities
- Forced Air Heating and Cooling System
- High Speed Internet
- Cable TV Available
Additional Features
- Energy-Efficient HVAC
- Patio
Community Details
- No Home Owners Association
- Park East Subdivision
Listing and Financial Details
- Assessor Parcel Number R0013738
Ownership History
Purchase Details
Home Financials for this Owner
Home Financials are based on the most recent Mortgage that was taken out on this home.Purchase Details
Home Financials for this Owner
Home Financials are based on the most recent Mortgage that was taken out on this home.Purchase Details
Purchase Details
Similar Homes in Boulder, CO
Home Values in the Area
Average Home Value in this Area
Purchase History
| Date | Type | Sale Price | Title Company |
|---|---|---|---|
| Warranty Deed | $1,000,000 | None Listed On Document | |
| Personal Reps Deed | $705,000 | Westcor Land Title Ins Co | |
| Deed | -- | -- | |
| Deed | $25,000 | -- |
Mortgage History
| Date | Status | Loan Amount | Loan Type |
|---|---|---|---|
| Open | $800,000 | New Conventional |
Property History
| Date | Event | Price | Change | Sq Ft Price |
|---|---|---|---|---|
| 07/21/2022 07/21/22 | Sold | $1,000,000 | +5.4% | $522 / Sq Ft |
| 06/26/2022 06/26/22 | Pending | -- | -- | -- |
| 06/22/2022 06/22/22 | For Sale | $949,000 | +34.6% | $496 / Sq Ft |
| 01/28/2019 01/28/19 | Off Market | $705,000 | -- | -- |
| 07/11/2018 07/11/18 | Sold | $705,000 | -7.8% | $368 / Sq Ft |
| 06/14/2018 06/14/18 | Pending | -- | -- | -- |
| 02/07/2018 02/07/18 | For Sale | $764,900 | -- | $400 / Sq Ft |
Tax History Compared to Growth
Tax History
| Year | Tax Paid | Tax Assessment Tax Assessment Total Assessment is a certain percentage of the fair market value that is determined by local assessors to be the total taxable value of land and additions on the property. | Land | Improvement |
|---|---|---|---|---|
| 2024 | $6,601 | $67,575 | $42,325 | $25,250 |
| 2023 | $6,484 | $74,216 | $49,634 | $28,267 |
| 2022 | $5,252 | $55,753 | $35,633 | $20,120 |
| 2021 | $5,012 | $57,357 | $36,658 | $20,699 |
| 2020 | $4,462 | $51,266 | $32,104 | $19,162 |
| 2019 | $4,394 | $51,266 | $32,104 | $19,162 |
| 2018 | $3,453 | $47,030 | $30,168 | $16,862 |
| 2017 | $3,345 | $51,994 | $33,352 | $18,642 |
| 2016 | $3,104 | $43,820 | $22,288 | $21,532 |
| 2015 | $2,940 | $34,992 | $19,661 | $15,331 |
| 2014 | $2,273 | $34,992 | $19,661 | $15,331 |
Agents Affiliated with this Home
-
Michael Hughes

Seller's Agent in 2022
Michael Hughes
milehimodern - Boulder
(303) 359-6627
65 Total Sales
-
Jason Boston
J
Buyer's Agent in 2022
Jason Boston
RE/MAX
(303) 906-8286
9 Total Sales
-

Seller's Agent in 2018
Michael Nicholson
Home Savings Realty
(970) 691-8429
Map
Source: IRES MLS
MLS Number: 969081
APN: 1463333-03-016
- 945 Waite Dr
- 860 Waite Dr
- 1011 Vivian Cir
- 4760 Harrison Ave
- 4350 Monroe Dr
- 873 Cypress Dr
- 831 Crescent Dr
- 5350 Pennsylvania Ave
- 4740 Lee Cir
- 4120 Aurora Ave
- 4160 Monroe Dr Unit B
- 4760 Lee Cir
- 1180 Monroe Dr Unit C
- 4150 Monroe Dr Unit C
- 4140 Monroe Dr Unit C
- 4326 Clay Commons Ct Unit 4326
- 4500 Baseline Rd Unit 4402
- 4500 Baseline Rd Unit 3302
- 4500 Baseline Rd Unit 3203
- 4500 Baseline Rd Unit 3101

