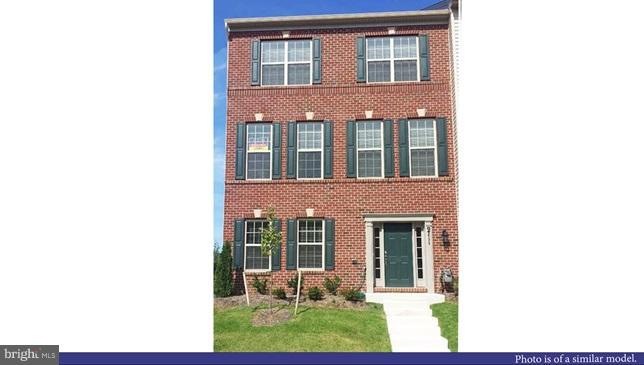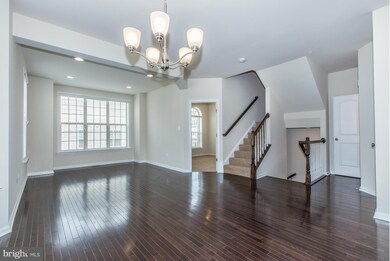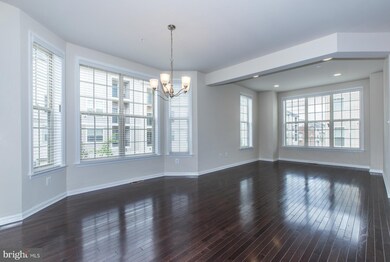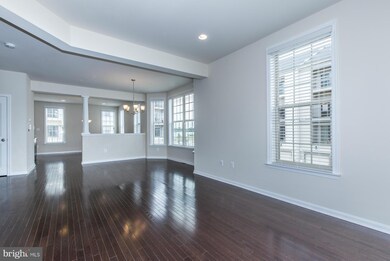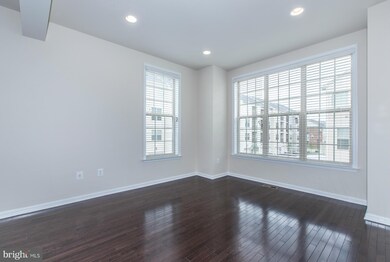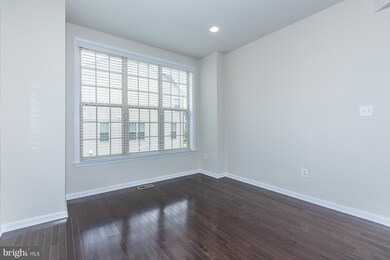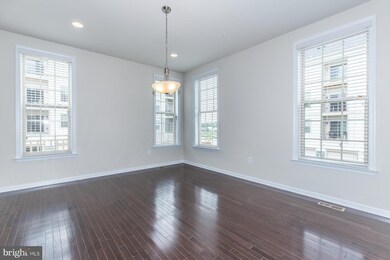
9410 Geaton Park Place Lanham, MD 20706
Highlights
- Newly Remodeled
- Open Floorplan
- Wood Flooring
- Gourmet Kitchen
- Traditional Architecture
- Upgraded Countertops
About This Home
As of July 2020Pool, Fitness Center, Running Paths, Lawn Care, 2 Car Garage, hardwood on Main level, Gas Stainless Steel Appliances. Up to $12,500 CC Assistance. Easy Access to Metro/ 495 Beltway/ DC. Great Commuter location, very Low Maintenance community. Walking Distance to Wegmans/ Costco/ restaurants/ shopping. Sales Center Hrs.: Mon-Sat 10a - 6 pm, Sun 12p - 6p Photos Representative-Taken at Model
Last Agent to Sell the Property
Keller Williams Lucido Agency License #4037 Listed on: 04/26/2018

Townhouse Details
Home Type
- Townhome
Est. Annual Taxes
- $8,296
Year Built
- Built in 2018 | Newly Remodeled
Lot Details
- 2,216 Sq Ft Lot
HOA Fees
- $107 Monthly HOA Fees
Parking
- 2 Car Attached Garage
- Garage Door Opener
- Off-Street Parking
Home Design
- Traditional Architecture
- Fiberglass Roof
- Asphalt Roof
- Shingle Siding
- Vinyl Siding
- Brick Front
Interior Spaces
- 2,492 Sq Ft Home
- Property has 3 Levels
- Open Floorplan
- Ceiling height of 9 feet or more
- Ceiling Fan
- Low Emissivity Windows
- Window Treatments
- Window Screens
- Sliding Doors
- Entrance Foyer
- Family Room Off Kitchen
- Living Room
- Dining Room
- Den
- Wood Flooring
- Basement
- Sump Pump
- Home Security System
Kitchen
- Gourmet Kitchen
- Gas Oven or Range
- Microwave
- Ice Maker
- Dishwasher
- Kitchen Island
- Upgraded Countertops
- Disposal
Bedrooms and Bathrooms
- En-Suite Primary Bedroom
- En-Suite Bathroom
Laundry
- Laundry Room
- Washer and Dryer Hookup
Schools
- Kingsford Elementary School
- Ernest Everett Just Middle School
Utilities
- 90% Forced Air Heating and Cooling System
- Electric Water Heater
- Cable TV Available
Listing and Financial Details
- Home warranty included in the sale of the property
- Tax Lot 6S
- $392 Front Foot Fee per year
Community Details
Overview
- Association fees include lawn maintenance, snow removal, trash, water
- Built by DR HORTON
- Woodmore Towne Centre Subdivision, Brentwood Floorplan
- The community has rules related to covenants
Amenities
- Community Center
Recreation
- Tennis Courts
- Community Basketball Court
- Community Playground
- Community Pool
- Jogging Path
Security
- Carbon Monoxide Detectors
- Fire and Smoke Detector
Ownership History
Purchase Details
Home Financials for this Owner
Home Financials are based on the most recent Mortgage that was taken out on this home.Purchase Details
Home Financials for this Owner
Home Financials are based on the most recent Mortgage that was taken out on this home.Similar Homes in the area
Home Values in the Area
Average Home Value in this Area
Purchase History
| Date | Type | Sale Price | Title Company |
|---|---|---|---|
| Deed | $445,000 | Cardinal Title Group Llc | |
| Deed | $403,000 | Stewart Title Guaranty Co |
Mortgage History
| Date | Status | Loan Amount | Loan Type |
|---|---|---|---|
| Open | $461,020 | VA | |
| Previous Owner | $382,850 | New Conventional |
Property History
| Date | Event | Price | Change | Sq Ft Price |
|---|---|---|---|---|
| 07/02/2020 07/02/20 | Sold | $445,000 | -1.1% | $185 / Sq Ft |
| 05/01/2020 05/01/20 | For Sale | $449,900 | +1.1% | $187 / Sq Ft |
| 04/25/2020 04/25/20 | Off Market | $445,000 | -- | -- |
| 01/07/2019 01/07/19 | For Sale | $410,000 | 0.0% | $171 / Sq Ft |
| 09/28/2018 09/28/18 | Sold | $410,000 | +1.7% | $171 / Sq Ft |
| 09/28/2018 09/28/18 | Sold | $403,000 | -7.5% | $162 / Sq Ft |
| 09/01/2018 09/01/18 | Pending | -- | -- | -- |
| 08/31/2018 08/31/18 | Pending | -- | -- | -- |
| 08/30/2018 08/30/18 | For Sale | $435,815 | 0.0% | $175 / Sq Ft |
| 08/16/2018 08/16/18 | Pending | -- | -- | -- |
| 08/01/2018 08/01/18 | Price Changed | $435,815 | 0.0% | $175 / Sq Ft |
| 08/01/2018 08/01/18 | For Sale | $435,815 | +0.3% | $175 / Sq Ft |
| 05/21/2018 05/21/18 | Pending | -- | -- | -- |
| 04/26/2018 04/26/18 | For Sale | $434,380 | -- | $174 / Sq Ft |
Tax History Compared to Growth
Tax History
| Year | Tax Paid | Tax Assessment Tax Assessment Total Assessment is a certain percentage of the fair market value that is determined by local assessors to be the total taxable value of land and additions on the property. | Land | Improvement |
|---|---|---|---|---|
| 2024 | $8,296 | $466,667 | $0 | $0 |
| 2023 | $7,943 | $446,300 | $80,000 | $366,300 |
| 2022 | $7,687 | $430,767 | $0 | $0 |
| 2021 | $7,472 | $415,233 | $0 | $0 |
| 2020 | $7,033 | $399,700 | $70,000 | $329,700 |
| 2019 | $6,319 | $377,700 | $0 | $0 |
| 2018 | $464 | $8,200 | $8,200 | $0 |
| 2017 | $160 | $8,200 | $0 | $0 |
| 2016 | -- | $8,200 | $0 | $0 |
| 2015 | -- | $8,200 | $0 | $0 |
| 2014 | -- | $8,200 | $0 | $0 |
Agents Affiliated with this Home
-
Deborah Davidson

Seller's Agent in 2020
Deborah Davidson
Samson Properties
(301) 509-8105
1 in this area
16 Total Sales
-
James Wilkins

Buyer's Agent in 2020
James Wilkins
Samson Properties
(571) 249-0318
1 in this area
59 Total Sales
-
Bob Lucido

Seller's Agent in 2018
Bob Lucido
Keller Williams Lucido Agency
(410) 979-6024
1 in this area
3,130 Total Sales
Map
Source: Bright MLS
MLS Number: 1000445860
APN: 13-5541347
- 9413 Geaton Park Place
- 2527 Campus Way N Unit 69
- 9810 Smithview Place
- 9138 Ruby Lockhart Blvd
- 2606 Saint Nicholas Way
- 2111 Garden Grove Ln
- 2326 Campus Way N
- 9815 Doubletree Ln
- 3509 Tyrol Dr
- 3516 Jeff Rd
- 2315 Brooke Grove Rd
- 2307 Brooke Grove Rd
- 3609 Jeff Rd
- 3623 Tyrol Dr
- 9611 Silver Bluff Way
- 2023 Cross Church Way
- 9510 Ardwick Ardmore Rd
- 2041 Ruby Turn
- 0 Glenarden Pkwy
- 3038 Mia Ln
