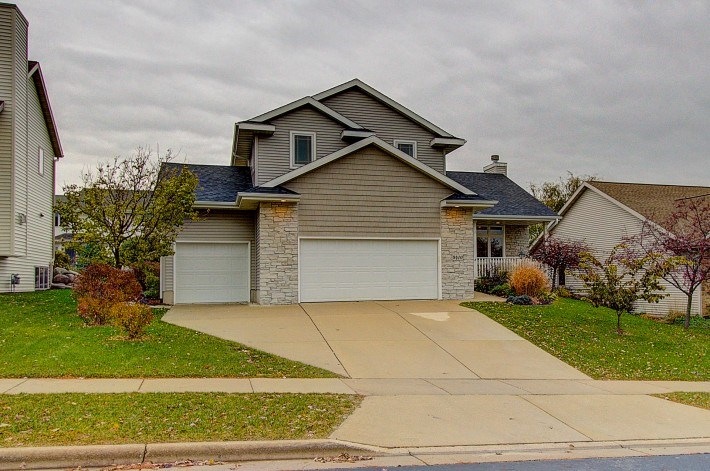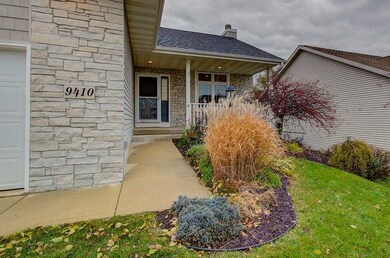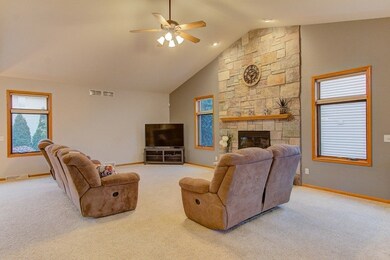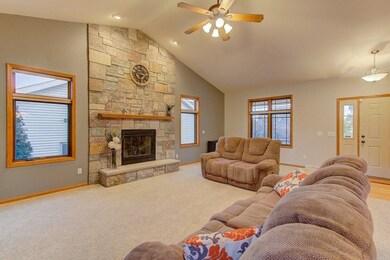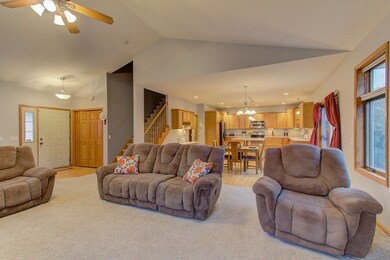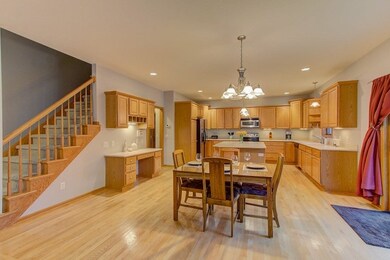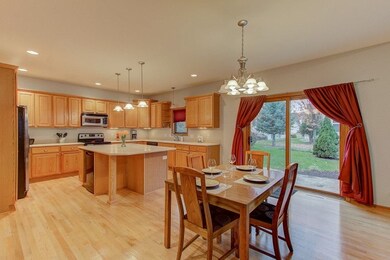
9410 Whippoorwill Way Middleton, WI 53562
Town of Middleton NeighborhoodHighlights
- Open Floorplan
- Deck
- Vaulted Ceiling
- Pope Farm Elementary School Rated A+
- Contemporary Architecture
- Wood Flooring
About This Home
As of January 2019Gorgeous home with an open floor plan and 3 car garage with Middleton Schools! Nestled in a beautifully landscaped lot providing privacy on the stone patio. Great room with vaulted ceiling and stone fireplace. Huge kitchen, hardwood floors, Corian counter tops, pull out cabinets, large center island, lots of storage. Luxury master suite features WIC, luxury bath with whirlpool tub, separate shower! Newly finished lower level with 4th bdrm, living room and full bath. Still tons of storage! Walking distance to neighborhood park. New roof in 2011.
Last Agent to Sell the Property
The McGrady Group, LLC License #58575-90 Listed on: 11/01/2018
Last Buyer's Agent
James Pierick
South Central Non-Member License #68690-94
Home Details
Home Type
- Single Family
Est. Annual Taxes
- $7,585
Year Built
- Built in 2006
Lot Details
- 8,276 Sq Ft Lot
- Property is zoned SR-C2
Home Design
- Contemporary Architecture
- Brick Exterior Construction
- Poured Concrete
- Vinyl Siding
- Radon Mitigation System
Interior Spaces
- 2-Story Property
- Open Floorplan
- Vaulted Ceiling
- Gas Fireplace
- Great Room
- Wood Flooring
- Laundry on main level
Kitchen
- Oven or Range
- Microwave
- Dishwasher
- Kitchen Island
- Disposal
Bedrooms and Bathrooms
- 4 Bedrooms
- Walk-In Closet
- Primary Bathroom is a Full Bathroom
- Hydromassage or Jetted Bathtub
- Separate Shower in Primary Bathroom
- Walk-in Shower
Partially Finished Basement
- Basement Fills Entire Space Under The House
- Basement Ceilings are 8 Feet High
- Sump Pump
Parking
- 3 Car Attached Garage
- Extra Deep Garage
- Garage Door Opener
Outdoor Features
- Deck
Schools
- West Middleton Elementary School
- Glacier Creek Middle School
- Middleton High School
Utilities
- Forced Air Cooling System
- Water Softener
- Cable TV Available
Community Details
- Sauk Heights Subdivision
Ownership History
Purchase Details
Home Financials for this Owner
Home Financials are based on the most recent Mortgage that was taken out on this home.Purchase Details
Home Financials for this Owner
Home Financials are based on the most recent Mortgage that was taken out on this home.Purchase Details
Home Financials for this Owner
Home Financials are based on the most recent Mortgage that was taken out on this home.Purchase Details
Purchase Details
Home Financials for this Owner
Home Financials are based on the most recent Mortgage that was taken out on this home.Similar Homes in the area
Home Values in the Area
Average Home Value in this Area
Purchase History
| Date | Type | Sale Price | Title Company |
|---|---|---|---|
| Warranty Deed | $403,000 | None Available | |
| Interfamily Deed Transfer | -- | None Available | |
| Deed | $355,000 | Attorney | |
| Interfamily Deed Transfer | -- | None Available | |
| Warranty Deed | $332,900 | None Available |
Mortgage History
| Date | Status | Loan Amount | Loan Type |
|---|---|---|---|
| Open | $50,000 | Credit Line Revolving | |
| Open | $319,100 | New Conventional | |
| Closed | $323,000 | New Conventional | |
| Previous Owner | $326,000 | New Conventional | |
| Previous Owner | $330,150 | New Conventional | |
| Previous Owner | $266,300 | New Conventional | |
| Previous Owner | $68,320 | Future Advance Clause Open End Mortgage |
Property History
| Date | Event | Price | Change | Sq Ft Price |
|---|---|---|---|---|
| 01/31/2019 01/31/19 | Sold | $403,000 | +1.0% | $148 / Sq Ft |
| 11/30/2018 11/30/18 | Pending | -- | -- | -- |
| 11/01/2018 11/01/18 | For Sale | $399,000 | +12.4% | $147 / Sq Ft |
| 03/25/2016 03/25/16 | Sold | $355,000 | -4.0% | $171 / Sq Ft |
| 02/02/2016 02/02/16 | Pending | -- | -- | -- |
| 10/13/2015 10/13/15 | For Sale | $369,900 | -- | $178 / Sq Ft |
Tax History Compared to Growth
Tax History
| Year | Tax Paid | Tax Assessment Tax Assessment Total Assessment is a certain percentage of the fair market value that is determined by local assessors to be the total taxable value of land and additions on the property. | Land | Improvement |
|---|---|---|---|---|
| 2024 | $19,077 | $583,600 | $165,500 | $418,100 |
| 2023 | $8,854 | $545,400 | $154,700 | $390,700 |
| 2021 | $8,229 | $431,200 | $122,300 | $308,900 |
| 2020 | $8,407 | $403,000 | $114,300 | $288,700 |
| 2019 | $7,662 | $369,200 | $112,100 | $257,100 |
| 2018 | $7,497 | $369,200 | $112,100 | $257,100 |
| 2017 | $7,641 | $355,000 | $107,800 | $247,200 |
| 2016 | $7,696 | $349,200 | $104,700 | $244,500 |
| 2015 | $7,762 | $322,900 | $96,800 | $226,100 |
| 2014 | $7,485 | $322,900 | $96,800 | $226,100 |
| 2013 | $7,033 | $322,900 | $96,800 | $226,100 |
Agents Affiliated with this Home
-
Seth Pfaehler

Seller's Agent in 2019
Seth Pfaehler
The McGrady Group, LLC
(608) 338-4812
16 in this area
467 Total Sales
-
Matt McGrady

Seller Co-Listing Agent in 2019
Matt McGrady
The McGrady Group, LLC
(608) 772-3640
13 in this area
374 Total Sales
-
J
Buyer's Agent in 2019
James Pierick
South Central Non-Member
-
Kim George

Seller's Agent in 2016
Kim George
Wi Home Realty
(608) 333-3446
2 in this area
4 Total Sales
-
Paula Dollard

Buyer's Agent in 2016
Paula Dollard
Bunbury & Assoc, REALTORS
(608) 469-3374
2 in this area
69 Total Sales
Map
Source: South Central Wisconsin Multiple Listing Service
MLS Number: 1844759
APN: 0708-211-1111-2
- 9435 Spirit St
- 9433 Cobalt St
- 9437 Cobalt St
- 9326 Wilrich St
- 9907 White Fox Ln
- 9919 Bronze Leaf Ln
- 719 Cricket Ln Unit 5
- 9924 Shining Willow St
- 416 Straw Harvest Ln
- 9926 Autumn Breeze Rd
- 521 Dragon Willow Ln
- 630 Big Stone Trail
- 402 Burnt Sienna Dr
- 743 Cricket Ln
- 802 Hidden Cave Rd
- 7131 Brassco Ln
- 10013 Shadow Ridge Trail
- 2 Greystone Cir
- L1 Mineral Point Rd
- L2 Mineral Point Rd
