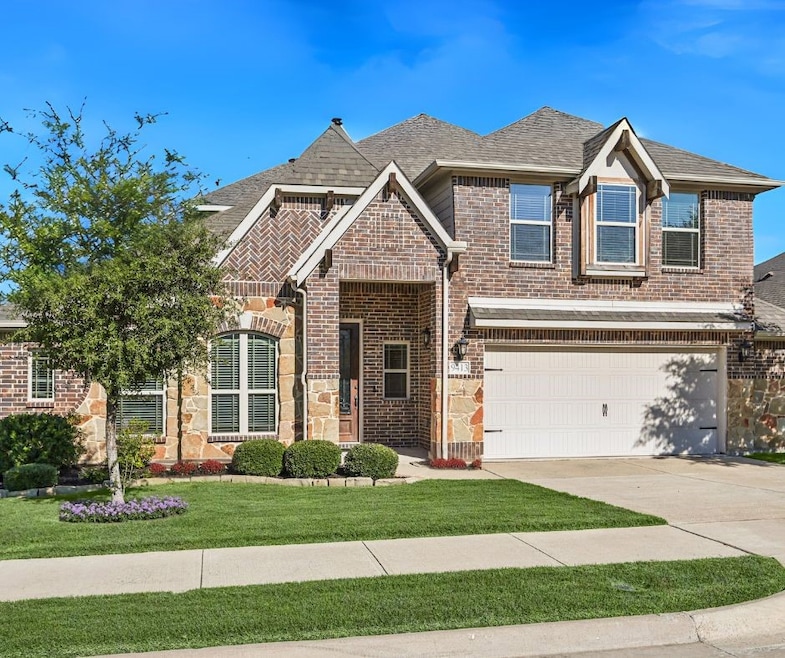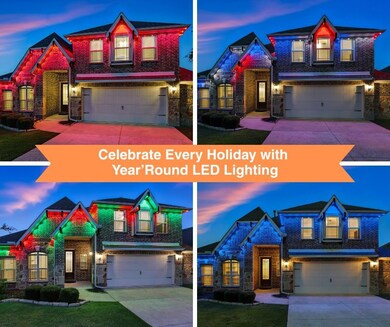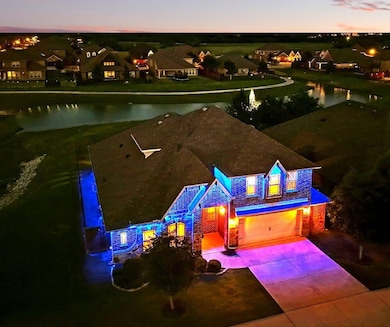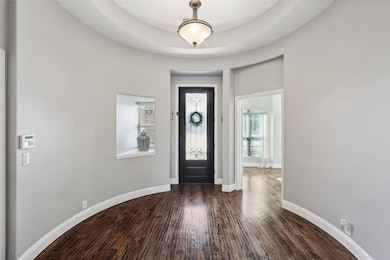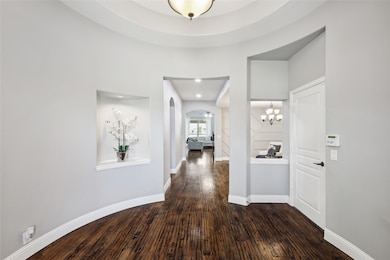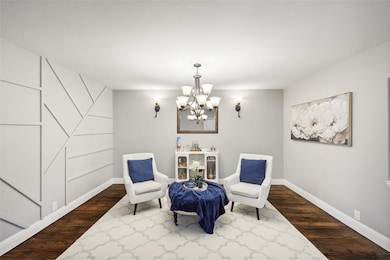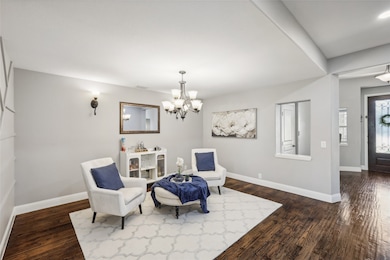
9413 Lakeway Dr Argyle, TX 76226
Estimated payment $3,915/month
Highlights
- Open Floorplan
- Traditional Architecture
- Corner Lot
- Ryan Elementary School Rated A-
- Wood Flooring
- Granite Countertops
About This Home
MOTIVATED SELLER! Ask about the Seller Credit up to $10,000 to buy down your rate or apply toward closing costs!
Discover this exceptional home in Argyle’s sought-after Country Lakes community! From the moment you enter the elegant rotunda, you’ll be drawn into a bright, open layout designed for comfortable living and effortless entertaining.
With 4 spacious bedrooms, 3 full bathrooms, a private study, game room, and media room, there’s space for everyone. The 4th bedroom and full bath upstairs is perfect for multigenerational living, hosting guests, or giving teens their own retreat.
The open-concept kitchen shines with a large island, granite countertops, stylish cabinetry, sleek backsplash, and stainless steel appliances. Rich hand-scraped hardwood floors run throughout the main level, where oversized windows fill the home with natural light.
The luxurious primary suite features a spa-inspired ensuite bath, while two secondary bedrooms and a full bath are also located on the main floor.
Outside, relax on the covered patio with tranquil views of the pond—all set on a premium corner lot.
Schools recently rezoned to Lantana’s Rayzor Elementary, Harpool Middle, and Guyer High School.
Bonus: Outdoor year-round LED Lighting and a security camera system with monitoring—all included!
Listing Agent
Absolute Realty Brokerage Phone: 817-718-2434 License #0686576 Listed on: 07/17/2025
Home Details
Home Type
- Single Family
Est. Annual Taxes
- $9,241
Year Built
- Built in 2017
Lot Details
- 7,187 Sq Ft Lot
- Wrought Iron Fence
- Wood Fence
- Landscaped
- Corner Lot
- Interior Lot
- Irregular Lot
- Irrigation Equipment
HOA Fees
- $71 Monthly HOA Fees
Parking
- 2 Car Attached Garage
- Oversized Parking
- Front Facing Garage
- Garage Door Opener
- Driveway
Home Design
- Traditional Architecture
- Brick Exterior Construction
- Slab Foundation
- Composition Roof
Interior Spaces
- 3,268 Sq Ft Home
- 2-Story Property
- Open Floorplan
- Built-In Features
- Ceiling Fan
- Fireplace With Glass Doors
- Gas Fireplace
Kitchen
- Eat-In Kitchen
- Gas Cooktop
- Microwave
- Dishwasher
- Kitchen Island
- Granite Countertops
- Disposal
Flooring
- Wood
- Carpet
- Ceramic Tile
Bedrooms and Bathrooms
- 4 Bedrooms
- Walk-In Closet
- 3 Full Bathrooms
Home Security
- Security System Owned
- Carbon Monoxide Detectors
- Fire and Smoke Detector
Outdoor Features
- Covered patio or porch
- Exterior Lighting
- Rain Gutters
Schools
- Ep Rayzor Elementary School
- Guyer High School
Utilities
- Central Heating and Cooling System
- Gas Water Heater
- High Speed Internet
Community Details
- Association fees include all facilities, management
- Insight Assoc Management Association
- Country Lakes North Ph 3A1 Subdivision
Listing and Financial Details
- Legal Lot and Block 11 / Z
- Assessor Parcel Number R678110
Map
Home Values in the Area
Average Home Value in this Area
Tax History
| Year | Tax Paid | Tax Assessment Tax Assessment Total Assessment is a certain percentage of the fair market value that is determined by local assessors to be the total taxable value of land and additions on the property. | Land | Improvement |
|---|---|---|---|---|
| 2024 | $10,276 | $532,400 | $0 | $0 |
| 2023 | $8,044 | $484,000 | $99,468 | $453,532 |
| 2022 | $9,340 | $440,000 | $104,816 | $353,184 |
| 2021 | $8,892 | $400,000 | $104,816 | $295,184 |
| 2020 | $8,800 | $385,000 | $71,063 | $313,937 |
| 2019 | $8,590 | $360,000 | $71,063 | $288,937 |
| 2018 | $9,238 | $382,426 | $71,063 | $311,363 |
| 2017 | $1,054 | $42,638 | $42,638 | $0 |
| 2016 | $640 | $25,875 | $25,875 | $0 |
Property History
| Date | Event | Price | Change | Sq Ft Price |
|---|---|---|---|---|
| 07/17/2025 07/17/25 | For Sale | $555,000 | -- | $170 / Sq Ft |
Purchase History
| Date | Type | Sale Price | Title Company |
|---|---|---|---|
| Vendors Lien | -- | None Available |
Mortgage History
| Date | Status | Loan Amount | Loan Type |
|---|---|---|---|
| Open | $283,000 | New Conventional | |
| Closed | $288,000 | New Conventional | |
| Previous Owner | $288,000 | New Conventional |
Similar Homes in Argyle, TX
Source: North Texas Real Estate Information Systems (NTREIS)
MLS Number: 21003554
APN: R678110
- 9409 Meadowpark Dr
- 4712 Stillhouse Hollow Ln
- 9704 Havenway Dr
- 5000 Parkplace Dr
- 5005 Parkplace Dr
- 5501 Balmorhea Dr
- 4600 Stillhouse Hollow Ln
- 8900 Lavon Ln
- 8801 Conroe Dr
- 5701 Balmorhea Dr
- 9716 Meadow Creek Dr
- 5309 Brazos Ln
- 5724 Brookside Dr
- 5720 Eagle Mountain Dr
- 8704 White Rock Ln
- 9827 Fort Worth Dr
- 5808 Greenmeadow Dr
- 5713 Tawakoni Dr
- 9205 Athens Dr
- 159 Courtney Bay Ln
- 9013 Conroe Dr
- 5720 Eagle Mountain Dr
- 5700 Creekway Dr
- 5800 Creekway Dr
- 5908 Meadowglen Dr
- 5908 Creekway Dr
- 406 Hearth Terrace
- 6701 Cedarhurst Ct
- 530 W Hickory Ridge Cir
- 206 Chisholm Trail
- 201 Oregon Trail
- 429 Matchbox St
- 3916 Ridgeway Ln
- 5817 Morrow Point Dr
- 5808 Piedrosa Ct
- 3909 Northwater Trail
- 5700 Rock Lake Dr
- 4504 Vintage Ln
- 419 Fm 407 E
- 4216 Sonoma Dr
