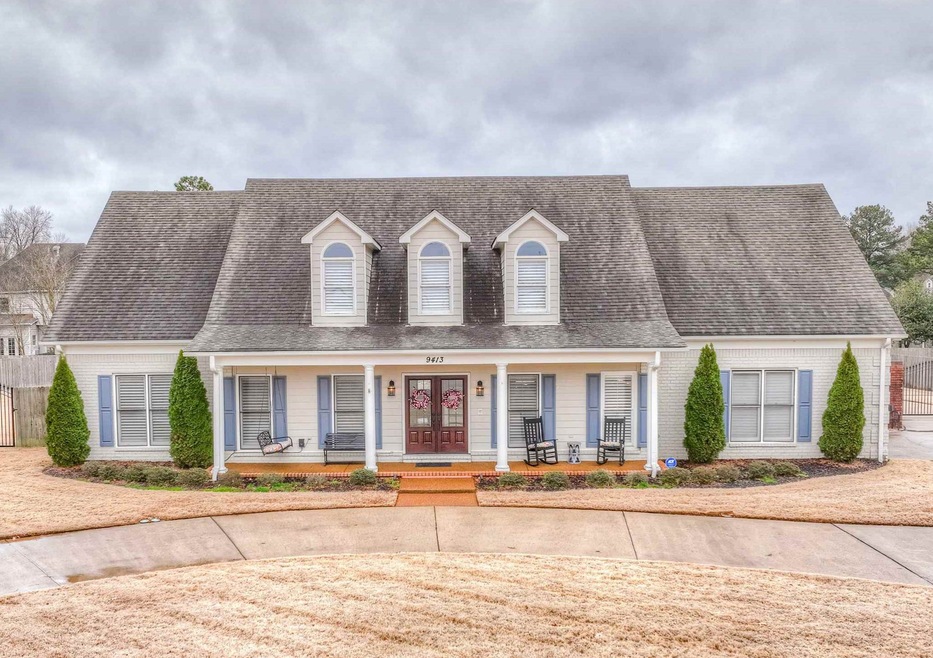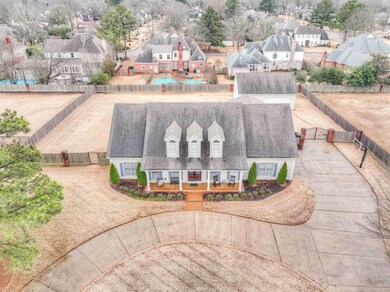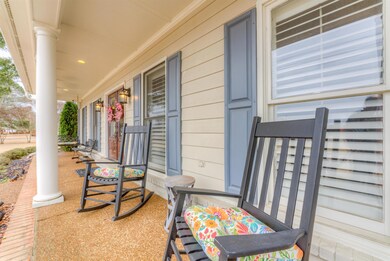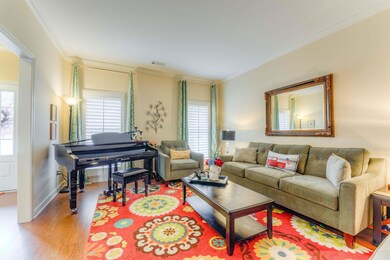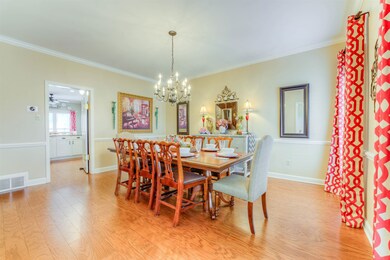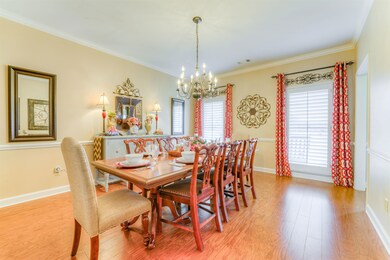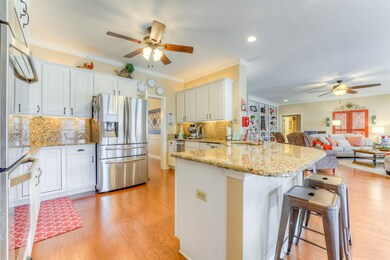
9413 Wolf River Blvd Germantown, TN 38139
Highlights
- Updated Kitchen
- 0.75 Acre Lot
- Wood Flooring
- Dogwood Elementary School Rated A
- Traditional Architecture
- Main Floor Primary Bedroom
About This Home
As of June 2024Magnificent four bedroom (3 BR/2 ba down split Plan) Den with built-ins, Updated Kitchen with Granite, Gas Cooktop, Double ovens, Large Laundry Room with Laundry sink (could be craft room). Upstairs has Playroom , Bedroom, Office (or 5th bedroom), and full bath with Huge expandable attic off hall. CoverPorch on back, 2 Car Attached & 2 Car Detached Garage w/Lg Workshop that heated and cooled and stubbed for plumbing...all on 3/4 acre lot. This home has it all! Come see it for yourself today.
Last Agent to Sell the Property
Sowell, Realtors License #295151 Listed on: 01/24/2024
Home Details
Home Type
- Single Family
Est. Annual Taxes
- $4,875
Year Built
- Built in 1997
Lot Details
- 0.75 Acre Lot
- Lot Dimensions are 165x200
- Wood Fence
- Landscaped
- Level Lot
- Few Trees
Home Design
- Traditional Architecture
- Slab Foundation
- Composition Shingle Roof
Interior Spaces
- 4,000-4,499 Sq Ft Home
- 4,296 Sq Ft Home
- 1.5-Story Property
- Smooth Ceilings
- Ceiling height of 9 feet or more
- Ceiling Fan
- 1 Fireplace
- Double Pane Windows
- Window Treatments
- Entrance Foyer
- Great Room
- Separate Formal Living Room
- Breakfast Room
- Dining Room
- Home Office
- Play Room
- Attic Access Panel
- Laundry Room
Kitchen
- Updated Kitchen
- Breakfast Bar
- Double Self-Cleaning Oven
- Gas Cooktop
- Microwave
- Dishwasher
- Trash Compactor
- Disposal
Flooring
- Wood
- Partially Carpeted
- Tile
Bedrooms and Bathrooms
- 4 Bedrooms | 3 Main Level Bedrooms
- Primary Bedroom on Main
- Split Bedroom Floorplan
- Possible Extra Bedroom
- Walk-In Closet
- 3 Full Bathrooms
- Dual Vanity Sinks in Primary Bathroom
- Whirlpool Bathtub
- Bathtub With Separate Shower Stall
Home Security
- Home Security System
- Intercom
Parking
- 4 Car Detached Garage
- Workshop in Garage
- Side Facing Garage
- Circular Driveway
Outdoor Features
- Covered patio or porch
- Separate Outdoor Workshop
Utilities
- Multiple cooling system units
- Central Heating and Cooling System
- Multiple Heating Units
- Heating System Uses Gas
- 220 Volts
- Gas Water Heater
- Cable TV Available
Community Details
- Dogwood Grove Sec B Subdivision
- Mandatory Home Owners Association
Listing and Financial Details
- Assessor Parcel Number G0232X E00002
Ownership History
Purchase Details
Home Financials for this Owner
Home Financials are based on the most recent Mortgage that was taken out on this home.Purchase Details
Home Financials for this Owner
Home Financials are based on the most recent Mortgage that was taken out on this home.Purchase Details
Home Financials for this Owner
Home Financials are based on the most recent Mortgage that was taken out on this home.Similar Homes in Germantown, TN
Home Values in the Area
Average Home Value in this Area
Purchase History
| Date | Type | Sale Price | Title Company |
|---|---|---|---|
| Warranty Deed | $699,900 | None Listed On Document | |
| Warranty Deed | $415,000 | None Available | |
| Warranty Deed | $49,900 | -- |
Mortgage History
| Date | Status | Loan Amount | Loan Type |
|---|---|---|---|
| Open | $250,000 | New Conventional | |
| Previous Owner | $398,037 | New Conventional | |
| Previous Owner | $87,963 | Credit Line Revolving | |
| Previous Owner | $425,000 | New Conventional | |
| Previous Owner | $394,250 | New Conventional | |
| Previous Owner | $245,000 | Balloon | |
| Previous Owner | $290,000 | Unknown | |
| Previous Owner | $256,000 | Construction |
Property History
| Date | Event | Price | Change | Sq Ft Price |
|---|---|---|---|---|
| 06/06/2024 06/06/24 | Sold | $699,900 | 0.0% | $175 / Sq Ft |
| 05/29/2024 05/29/24 | Pending | -- | -- | -- |
| 04/03/2024 04/03/24 | Price Changed | $699,900 | -2.8% | $175 / Sq Ft |
| 02/20/2024 02/20/24 | Price Changed | $719,900 | -0.7% | $180 / Sq Ft |
| 01/24/2024 01/24/24 | For Sale | $725,000 | +74.7% | $181 / Sq Ft |
| 07/02/2015 07/02/15 | Sold | $415,000 | 0.0% | $104 / Sq Ft |
| 05/12/2015 05/12/15 | Pending | -- | -- | -- |
| 05/12/2015 05/12/15 | For Sale | $415,000 | -- | $104 / Sq Ft |
Tax History Compared to Growth
Tax History
| Year | Tax Paid | Tax Assessment Tax Assessment Total Assessment is a certain percentage of the fair market value that is determined by local assessors to be the total taxable value of land and additions on the property. | Land | Improvement |
|---|---|---|---|---|
| 2025 | $4,875 | $187,125 | $29,675 | $157,450 |
| 2024 | $2,089 | $143,800 | $23,725 | $120,075 |
| 2023 | $7,518 | $143,800 | $23,725 | $120,075 |
| 2022 | $7,518 | $143,800 | $23,725 | $120,075 |
| 2021 | $7,374 | $143,800 | $23,725 | $120,075 |
| 2020 | $7,359 | $122,650 | $23,725 | $98,925 |
| 2019 | $4,967 | $122,650 | $23,725 | $98,925 |
| 2018 | $4,967 | $122,650 | $23,725 | $98,925 |
| 2017 | $5,041 | $122,650 | $23,725 | $98,925 |
| 2016 | $4,796 | $109,750 | $0 | $0 |
| 2014 | $4,796 | $109,750 | $0 | $0 |
Agents Affiliated with this Home
-
Stephanie Taylor

Seller's Agent in 2024
Stephanie Taylor
Sowell, Realtors
(901) 487-7452
10 in this area
146 Total Sales
Map
Source: Memphis Area Association of REALTORS®
MLS Number: 10164470
APN: G0-232X-E0-0002
- 2025 Dogwood Grove Cove
- 2014 Dogwood Grove Cove
- 2073 Goodview Dr
- 9528 Dogwood Estates Dr
- 9335 Gresham Cove
- 9245 Forest Estates Cove
- 9565 Cherry Laurel Cove
- 9247 Longwood Ln
- 9437 Johnson Road Extension
- 9566 Doe Meadow Dr
- 9305 Enclave Green Ln E
- 9248 Liggon Green Ln
- 9443 Dogwood Estates Dr
- 9290 E Bridge Dr
- 9471 Johnson Road Extension
- 9221 Liggon Green Ln
- 9212 Liggon Green Ln
- 9591 Hedgeview Ln
- 9207 Liggon Green Ln
- 9135 Greenbrier Cove
