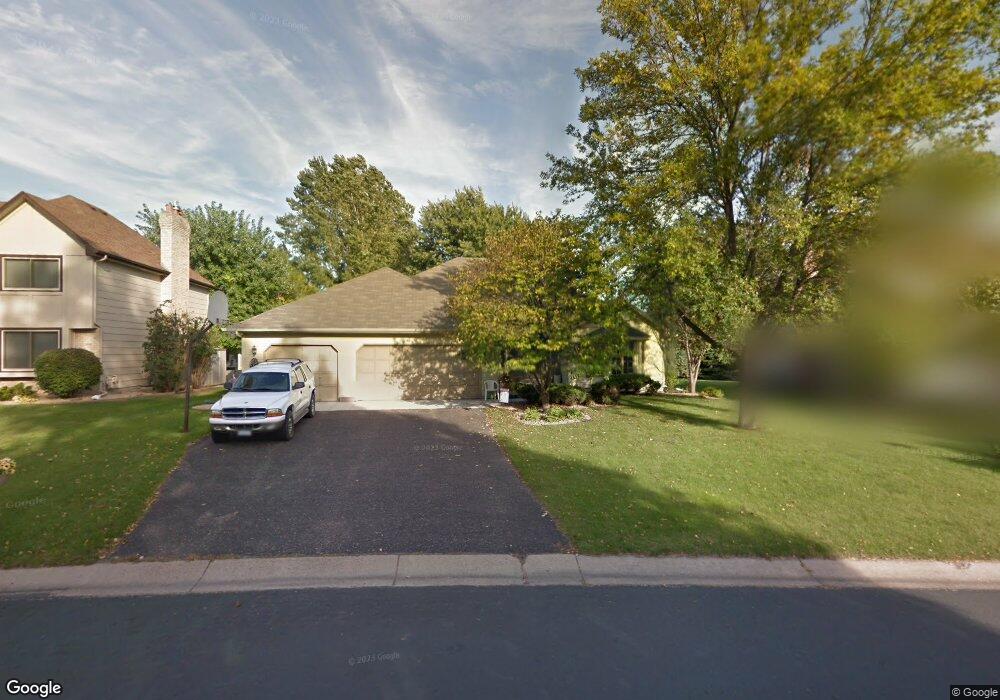9414 Dallas Ln N Maple Grove, MN 55369
Estimated Value: $482,000 - $537,000
4
Beds
4
Baths
3,410
Sq Ft
$150/Sq Ft
Est. Value
About This Home
This home is located at 9414 Dallas Ln N, Maple Grove, MN 55369 and is currently estimated at $512,686, approximately $150 per square foot. 9414 Dallas Ln N is a home located in Hennepin County with nearby schools including Fernbrook Elementary School, Osseo Middle School, and Maple Grove Senior High School.
Ownership History
Date
Name
Owned For
Owner Type
Purchase Details
Closed on
Apr 27, 2022
Sold by
Denton and Christine
Bought by
J And J 2003 Revocable Trust
Current Estimated Value
Purchase Details
Closed on
Dec 4, 2020
Sold by
Whitaker Mary Jane
Bought by
Denton Steven and Denton Christine
Home Financials for this Owner
Home Financials are based on the most recent Mortgage that was taken out on this home.
Original Mortgage
$370,500
Interest Rate
2.8%
Mortgage Type
New Conventional
Create a Home Valuation Report for This Property
The Home Valuation Report is an in-depth analysis detailing your home's value as well as a comparison with similar homes in the area
Home Values in the Area
Average Home Value in this Area
Purchase History
| Date | Buyer | Sale Price | Title Company |
|---|---|---|---|
| J And J 2003 Revocable Trust | -- | None Listed On Document | |
| Denton Steven | $390,000 | The Title Group Inc | |
| Denton Steven Steven | $390,000 | -- |
Source: Public Records
Mortgage History
| Date | Status | Borrower | Loan Amount |
|---|---|---|---|
| Previous Owner | Denton Steven | $370,500 | |
| Closed | Denton Steven Steven | $370,500 |
Source: Public Records
Tax History Compared to Growth
Tax History
| Year | Tax Paid | Tax Assessment Tax Assessment Total Assessment is a certain percentage of the fair market value that is determined by local assessors to be the total taxable value of land and additions on the property. | Land | Improvement |
|---|---|---|---|---|
| 2024 | $5,753 | $476,000 | $109,300 | $366,700 |
| 2023 | $5,743 | $489,700 | $109,300 | $380,400 |
| 2022 | $4,712 | $438,000 | $54,300 | $383,700 |
| 2021 | $5,181 | $390,000 | $63,300 | $326,700 |
| 2020 | $1,320 | $390,300 | $80,300 | $310,000 |
| 2019 | $864 | $371,900 | $73,000 | $298,900 |
| 2018 | $348 | $334,800 | $49,000 | $285,800 |
| 2017 | $491 | $333,500 | $79,000 | $254,500 |
| 2016 | $239 | $316,100 | $70,000 | $246,100 |
| 2015 | -- | $299,900 | $62,000 | $237,900 |
| 2014 | -- | $282,900 | $67,000 | $215,900 |
Source: Public Records
Map
Nearby Homes
- 9421 Dallas Ln N
- 13885 93rd Place N
- 13744 94th Ave N
- 14661 94th Place N
- 14402 91st Place N
- 14624 92nd Place N
- 10625 Juneau Ln N
- 9828 Zinnia Ln N
- 14878 95th Place N
- 9536 Minnesota Ln N
- 9061 Underwood Ln N
- 13590 89th Ave N
- 12795 95th Ave N
- 9340 Ranchview Ln N
- 13391 Territorial Cir N
- 13434 Territorial Cir N
- 8949 Rosewood Ln N
- 12599 91st Place N
- 9323 Magnolia Ln N
- 8735 Rosewood Ln N
- 9426 Dallas Ln N
- 9402 Dallas Ln N
- 14054 94th Ave N
- 14054 14054 94th-Avenue-n
- 9438 Dallas Ln N
- 14055 94th Place N
- 14046 94th Ave N
- 14046 14046 94th-Avenue-n
- 9409 Dallas Ln N
- 9433 Dallas Ln N
- 14023 94th Place N
- 9401 Dallas Ln N
- 9445 Dallas Ln N
- 14099 94th Ave N
- 14081 94th Ave N
- 14045 94th Ave N
- 13991 94th Place N
- 9464 Dallas Ln N
- 14053 94th Ave N
- 9457 Dallas Ln N
