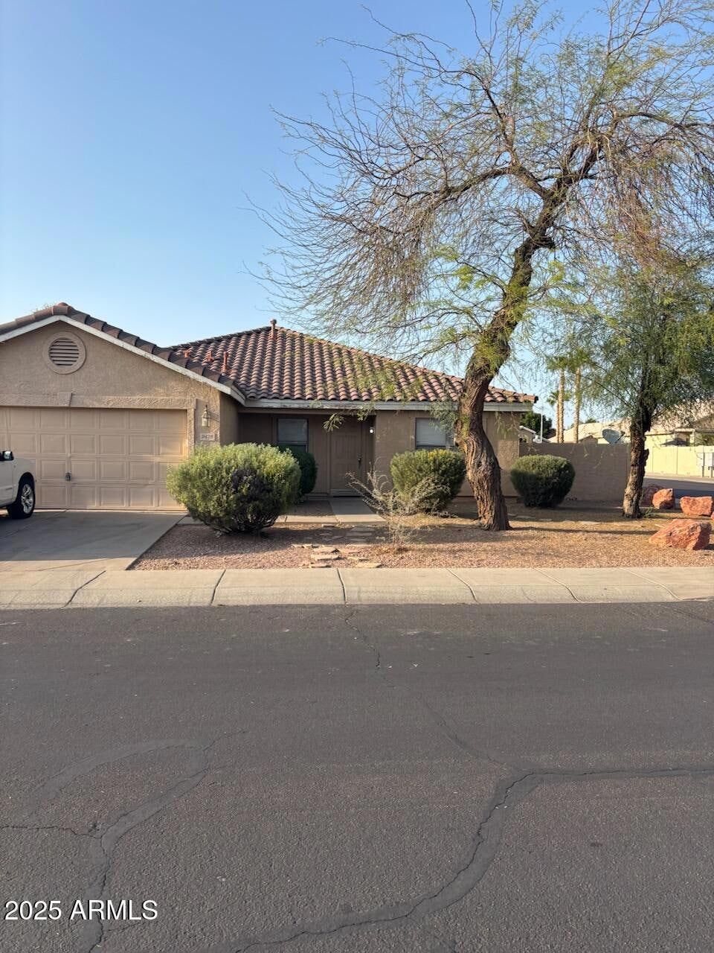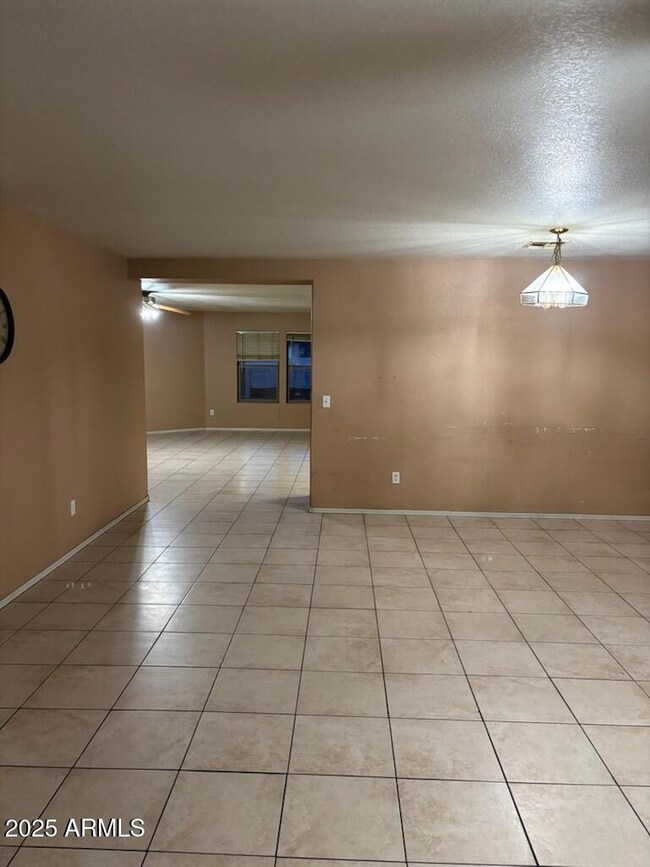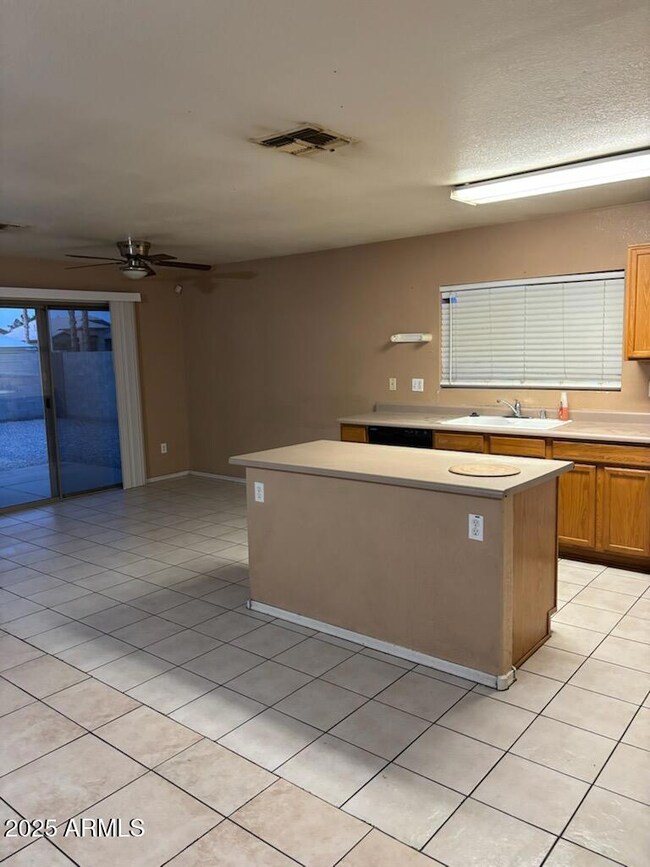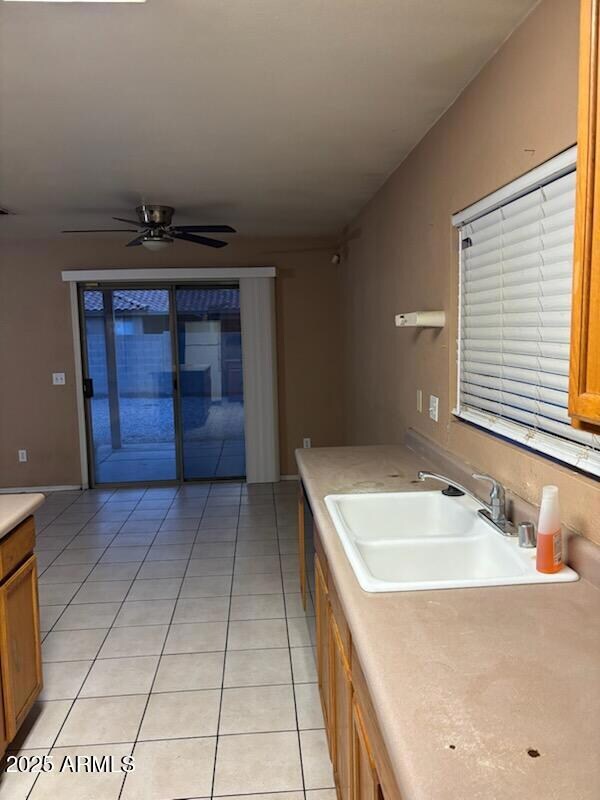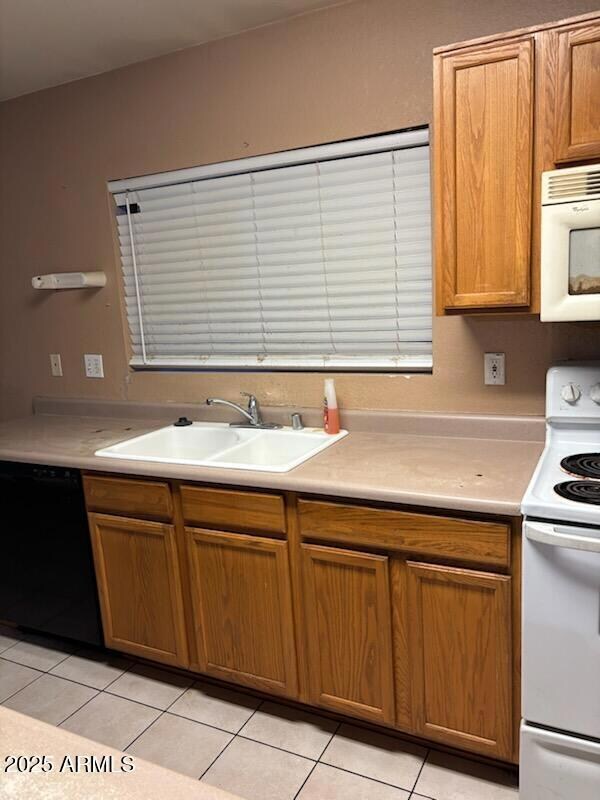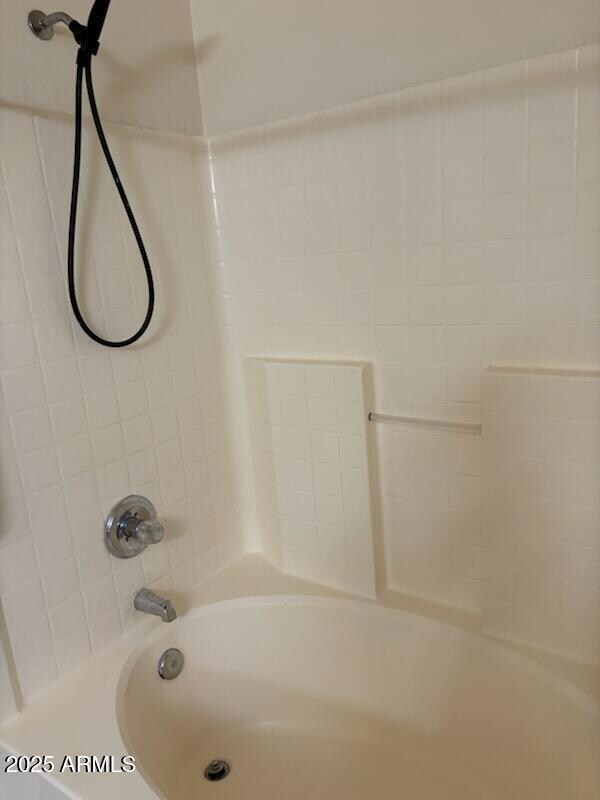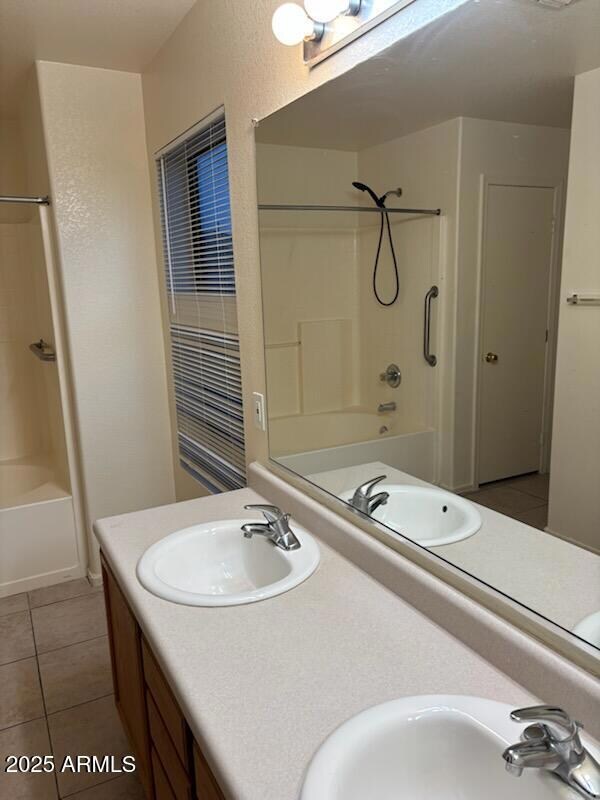
9428 W Highland Ave Phoenix, AZ 85037
Highlights
- Covered patio or porch
- Tile Flooring
- Heating Available
- Double Pane Windows
- Central Air
- 2-minute walk to Tierra Rosa Community Park
About This Home
As of May 2025PRICE REDUCED 25K
Great home close to Westgate.
This beauty needs some love
Roof looks great but needs new underlayment.
Kitchen and bathrooms could use updating.
Last Agent to Sell the Property
Abridge Property Solutions LLC License #SA074075000 Listed on: 03/30/2025
Last Buyer's Agent
Abridge Property Solutions LLC License #SA074075000 Listed on: 03/30/2025
Home Details
Home Type
- Single Family
Est. Annual Taxes
- $2,063
Year Built
- Built in 2000
Lot Details
- 7,291 Sq Ft Lot
- Desert faces the front of the property
- Block Wall Fence
HOA Fees
- $37 Monthly HOA Fees
Parking
- 2 Car Garage
- 2 Open Parking Spaces
- 2 Carport Spaces
- Garage Door Opener
Home Design
- Wood Frame Construction
- Tile Roof
- Concrete Roof
Interior Spaces
- 2,057 Sq Ft Home
- 1-Story Property
- Double Pane Windows
- Tile Flooring
- Washer and Dryer Hookup
Kitchen
- Built-In Microwave
- Laminate Countertops
Bedrooms and Bathrooms
- 4 Bedrooms
- Primary Bathroom is a Full Bathroom
- 2 Bathrooms
Outdoor Features
- Covered patio or porch
Schools
- Pendergast Elementary School
- Tolleson Union High School
Utilities
- Central Air
- Heating Available
Community Details
- Association fees include ground maintenance
- Planned Dev Svcs Association, Phone Number (623) 877-1396
- Built by KB Homes
- Terracita Subdivision
Listing and Financial Details
- Tax Lot 92
- Assessor Parcel Number 102-18-134
Ownership History
Purchase Details
Home Financials for this Owner
Home Financials are based on the most recent Mortgage that was taken out on this home.Purchase Details
Home Financials for this Owner
Home Financials are based on the most recent Mortgage that was taken out on this home.Purchase Details
Purchase Details
Home Financials for this Owner
Home Financials are based on the most recent Mortgage that was taken out on this home.Purchase Details
Home Financials for this Owner
Home Financials are based on the most recent Mortgage that was taken out on this home.Purchase Details
Purchase Details
Purchase Details
Home Financials for this Owner
Home Financials are based on the most recent Mortgage that was taken out on this home.Purchase Details
Home Financials for this Owner
Home Financials are based on the most recent Mortgage that was taken out on this home.Purchase Details
Home Financials for this Owner
Home Financials are based on the most recent Mortgage that was taken out on this home.Similar Homes in the area
Home Values in the Area
Average Home Value in this Area
Purchase History
| Date | Type | Sale Price | Title Company |
|---|---|---|---|
| Special Warranty Deed | -- | Fidelity National Title Agency | |
| Warranty Deed | $325,000 | Fidelity National Title Agency | |
| Special Warranty Deed | -- | Fidelity National Title Agency | |
| Interfamily Deed Transfer | -- | None Available | |
| Interfamily Deed Transfer | -- | Fidelity Natl Title Ins Co | |
| Special Warranty Deed | $114,900 | Fidelity Natl Title Ins Co | |
| Trustee Deed | $100,300 | Servicelink | |
| Warranty Deed | -- | None Available | |
| Interfamily Deed Transfer | -- | Fidelity National Title | |
| Warranty Deed | $225,000 | Fidelity National Title | |
| Deed | $145,426 | First American Title | |
| Corporate Deed | -- | First American Title |
Mortgage History
| Date | Status | Loan Amount | Loan Type |
|---|---|---|---|
| Open | $305,000 | New Conventional | |
| Previous Owner | $86,150 | Purchase Money Mortgage | |
| Previous Owner | $86,150 | Purchase Money Mortgage | |
| Previous Owner | $222,800 | Unknown | |
| Previous Owner | $146,250 | Purchase Money Mortgage | |
| Previous Owner | $67,500 | Stand Alone Second | |
| Previous Owner | $143,277 | FHA |
Property History
| Date | Event | Price | Change | Sq Ft Price |
|---|---|---|---|---|
| 07/23/2025 07/23/25 | Price Changed | $459,900 | -1.9% | $213 / Sq Ft |
| 07/03/2025 07/03/25 | For Sale | $469,000 | +44.3% | $217 / Sq Ft |
| 05/26/2025 05/26/25 | Sold | $325,000 | -9.7% | $158 / Sq Ft |
| 04/25/2025 04/25/25 | Price Changed | $359,900 | -6.5% | $175 / Sq Ft |
| 03/30/2025 03/30/25 | For Sale | $384,990 | -- | $187 / Sq Ft |
Tax History Compared to Growth
Tax History
| Year | Tax Paid | Tax Assessment Tax Assessment Total Assessment is a certain percentage of the fair market value that is determined by local assessors to be the total taxable value of land and additions on the property. | Land | Improvement |
|---|---|---|---|---|
| 2025 | $2,063 | $14,223 | -- | -- |
| 2024 | $2,095 | $13,546 | -- | -- |
| 2023 | $2,095 | $28,070 | $5,610 | $22,460 |
| 2022 | $2,016 | $22,270 | $4,450 | $17,820 |
| 2021 | $1,931 | $20,710 | $4,140 | $16,570 |
| 2020 | $1,877 | $19,500 | $3,900 | $15,600 |
| 2019 | $1,861 | $17,620 | $3,520 | $14,100 |
| 2018 | $1,756 | $16,380 | $3,270 | $13,110 |
| 2017 | $1,646 | $14,660 | $2,930 | $11,730 |
| 2016 | $1,519 | $13,200 | $2,640 | $10,560 |
| 2015 | $1,467 | $14,000 | $2,800 | $11,200 |
Agents Affiliated with this Home
-
Judith Perales
J
Seller's Agent in 2025
Judith Perales
American Freedom Realty
(602) 942-4200
13 Total Sales
-
Curtis Bridgeman
C
Seller's Agent in 2025
Curtis Bridgeman
Abridge Property Solutions LLC
(623) 326-0689
9 Total Sales
Map
Source: Arizona Regional Multiple Listing Service (ARMLS)
MLS Number: 6843263
APN: 102-18-134
- 4831 N 93rd Dr
- 4507 N 93rd Dr
- 9229 W Willow Bend Ln
- 9337 W Medlock Dr
- 9444 W Roma Ave
- 9155 W Minnezona Ave
- 9238 W Roma Ave
- 4336 N 93rd Dr
- 9137 W Sells Dr
- 9349 W Montecito Ave
- 9437 W Georgia Ave
- 9020 W Highland Ave Unit 36
- 9020 W Highland Ave Unit 123
- 9015 W Elm St Unit 8
- 9302 W Georgia Ave
- 4225 N 92nd Ln
- 4820 N 89th Ave Unit 45
- 4820 N 89th Ave Unit 100
- 9283 W Denton Ln
- 8837 W Coolidge St
