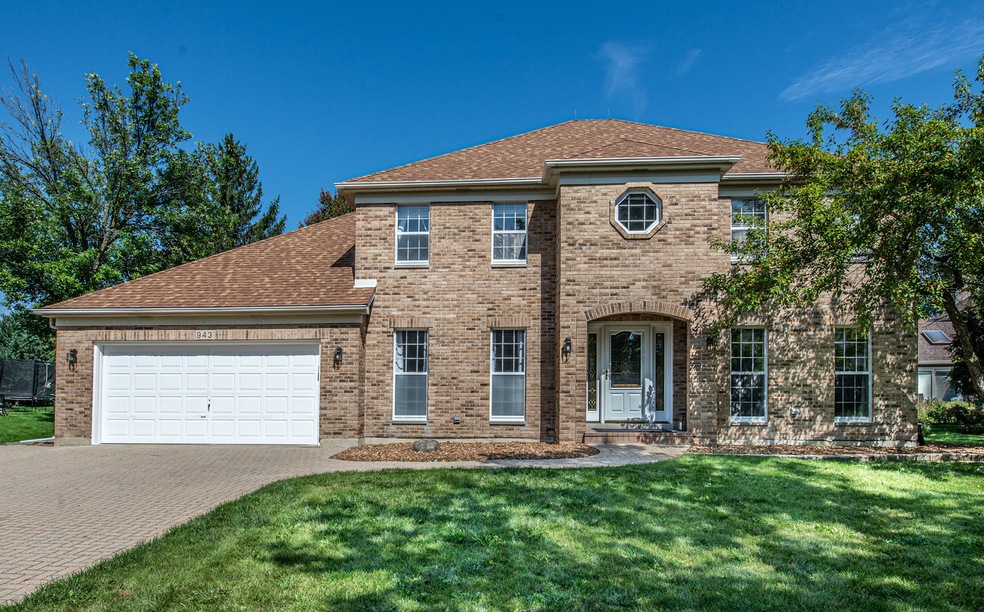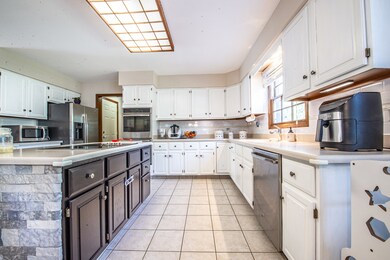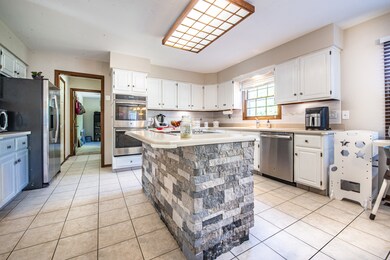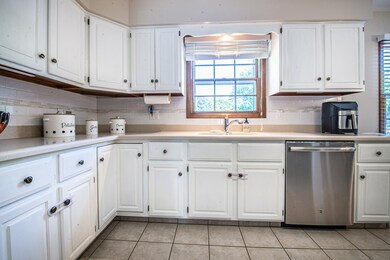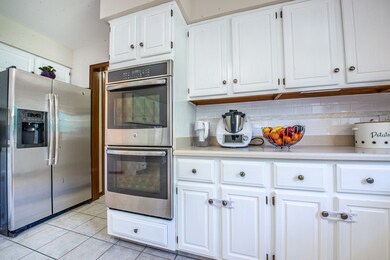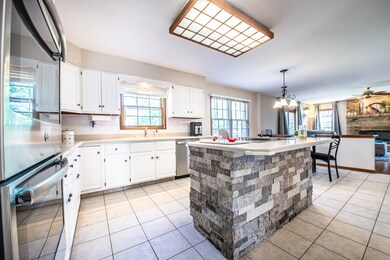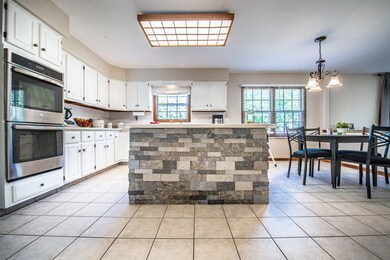
943 W Bailey Rd Naperville, IL 60565
Brighton Ridge NeighborhoodHighlights
- Home Theater
- Landscaped Professionally
- Property is near a park
- Owen Elementary School Rated A
- Deck
- 5-minute walk to Brighton Ridge Park
About This Home
As of April 2025IMPRESSIVE & IMMACULATE ALL BRICK CUSTOM BUILT "BENEDETTI" HOME IN THE CONVENIENT TO EVERYTHING AND POPULAR BRIGHTON RIDGE SUBDIVISION - BRICK PAVER DRIVEWAY - LARGE EAT-IN KITCHEN WITH NEW PORCELAIN FLOOR OFFERS AN ARRAY OF WHITE KITCHEN CABINETS ^ SOLID SURFACE COUNTERTOP SPACE ^ STONE FACED CENTER ISLAND ^ A WALK-IN PANTRY, & PLANNING CENTER-OPEN TO A ROOMY BREAKFAST ROOM ^ G.E. STAINLESS STEEL APPLIANCES INCLUDING DOUBLE WALL OVENS ^ THE KITCHEN & BREAKFAST ROOM LOOK INTO TO THE SPACIOUS FAMILY ROOM WITH OAK FLOORING, BRICK FLOOR TO CEILING WOOD BURNING FIREPLACE AND SLIDING GLASS DOOR TO 40 FOOT DECK ^ SIX PANEL POCKET DOORS SEPARATE THE FORMAL LIVING ROOM WHICH FEATURES BEAUTIFUL OAK HARDWOOD FLOORING & CROWN MOLDING DETAIL ^ FORMAL DINING ROOM ALSO FEATURES HARDWOOD FLOORING, CHAIR RAIL & CROWN MOLDING ^ MAIN LEVEL 5TH BEDROOM, COULD USE AS A OFFICE ^ 1ST FLOOR LAUNDRY CENTER & MUDROOM & UPDATED 1/2 BATH. UPSTAIRS YOU WILL LOVE THE PRIMARY BR SUITE WITH LARGE WALK-IN CLOSET ^ REMODELED LUXURY PRIMARY BATH HAS A JETTED TUB, LARGE WALK-IN SHOWER, TWIN VANITIES AND SUNNY SKYLIGHT ^ ADDITIONAL 3 BRS ALL GOOD SIZED. 2ND FUL FAMILY BATH ^ CUSTOM FINISHED BASEMENT WITH 2ND KITCHEN GREAT FOR ENTERTAINING FRIENDS AND FAMILY ^ THE FINISHED BASEMENT ALSO HAS A LARGE MEDIA ARE AND PLAY ROOM + PLENTY OF STORAGE ^ THE HOME IS KEPT AT MAXIMUM COMFORT YEAR ROUND WITH THE WIFI ENABLED SMART THERMOSTAT. THE BACKYARD IS OPEN AND PRIVATE AND ALSO INCLUDES A TUCKED AWAY PAVER PATIO. CLOSE TO DOWNTOWN NAPERVILLE, RIVERWALK, GREAT 204 SCHOOLS, PARKS, SHOPPING AND EXPRESSWAYS AND TRAIN! WELCOME HOME!
Last Agent to Sell the Property
Runway Realty Inc License #471017132 Listed on: 09/28/2023
Home Details
Home Type
- Single Family
Est. Annual Taxes
- $11,159
Year Built
- Built in 1987
Lot Details
- 0.28 Acre Lot
- Lot Dimensions are 80x150
- Landscaped Professionally
- Paved or Partially Paved Lot
- Sprinkler System
HOA Fees
- $13 Monthly HOA Fees
Parking
- 2 Car Attached Garage
- Garage Transmitter
- Garage Door Opener
- Brick Driveway
- Parking Space is Owned
Home Design
- Georgian Architecture
- Brick Exterior Construction
- Asphalt Roof
- Concrete Perimeter Foundation
Interior Spaces
- 3,014 Sq Ft Home
- 2-Story Property
- Ceiling Fan
- Skylights
- Wood Burning Fireplace
- Gas Log Fireplace
- Entrance Foyer
- Family Room with Fireplace
- Formal Dining Room
- Home Theater
- Play Room
- Wood Flooring
- Unfinished Attic
- Intercom
Kitchen
- Breakfast Bar
- Double Oven
- Microwave
- Dishwasher
- Stainless Steel Appliances
- Disposal
Bedrooms and Bathrooms
- 5 Bedrooms
- 5 Potential Bedrooms
- Walk-In Closet
- Dual Sinks
- Whirlpool Bathtub
- Separate Shower
Laundry
- Laundry on main level
- Dryer
- Washer
Finished Basement
- Basement Fills Entire Space Under The House
- Sump Pump
Outdoor Features
- Deck
- Patio
Location
- Property is near a park
Schools
- Owen Elementary School
- Still Middle School
- Waubonsie Valley High School
Utilities
- Forced Air Heating and Cooling System
- Humidifier
- Heating System Uses Natural Gas
Community Details
- Brighton Ridge Subdivision, Custom Built Beneditti Floorplan
Listing and Financial Details
- Homeowner Tax Exemptions
Ownership History
Purchase Details
Home Financials for this Owner
Home Financials are based on the most recent Mortgage that was taken out on this home.Purchase Details
Home Financials for this Owner
Home Financials are based on the most recent Mortgage that was taken out on this home.Purchase Details
Home Financials for this Owner
Home Financials are based on the most recent Mortgage that was taken out on this home.Purchase Details
Home Financials for this Owner
Home Financials are based on the most recent Mortgage that was taken out on this home.Similar Homes in the area
Home Values in the Area
Average Home Value in this Area
Purchase History
| Date | Type | Sale Price | Title Company |
|---|---|---|---|
| Warranty Deed | $642,000 | None Listed On Document | |
| Warranty Deed | $645,000 | None Listed On Document | |
| Warranty Deed | $520,000 | Attorney | |
| Warranty Deed | $429,000 | First American Title Ins Co |
Mortgage History
| Date | Status | Loan Amount | Loan Type |
|---|---|---|---|
| Open | $513,600 | New Conventional | |
| Previous Owner | $612,750 | New Conventional | |
| Previous Owner | $494,000 | New Conventional | |
| Previous Owner | $310,655 | New Conventional | |
| Previous Owner | $343,200 | New Conventional |
Property History
| Date | Event | Price | Change | Sq Ft Price |
|---|---|---|---|---|
| 04/10/2025 04/10/25 | Sold | $642,000 | -4.0% | $213 / Sq Ft |
| 02/14/2025 02/14/25 | Pending | -- | -- | -- |
| 01/30/2025 01/30/25 | Price Changed | $669,000 | -4.3% | $222 / Sq Ft |
| 01/15/2025 01/15/25 | For Sale | $699,000 | +8.4% | $232 / Sq Ft |
| 11/14/2023 11/14/23 | Sold | $645,000 | +0.8% | $214 / Sq Ft |
| 10/14/2023 10/14/23 | Pending | -- | -- | -- |
| 09/28/2023 09/28/23 | For Sale | $639,900 | +23.1% | $212 / Sq Ft |
| 08/20/2021 08/20/21 | Sold | $520,000 | 0.0% | $173 / Sq Ft |
| 07/03/2021 07/03/21 | Pending | -- | -- | -- |
| 06/29/2021 06/29/21 | For Sale | $519,900 | +21.2% | $172 / Sq Ft |
| 10/08/2015 10/08/15 | Sold | $429,000 | -2.5% | $142 / Sq Ft |
| 09/15/2015 09/15/15 | Pending | -- | -- | -- |
| 09/14/2015 09/14/15 | For Sale | $439,900 | -- | $146 / Sq Ft |
Tax History Compared to Growth
Tax History
| Year | Tax Paid | Tax Assessment Tax Assessment Total Assessment is a certain percentage of the fair market value that is determined by local assessors to be the total taxable value of land and additions on the property. | Land | Improvement |
|---|---|---|---|---|
| 2023 | $11,502 | $180,020 | $54,030 | $125,990 |
| 2022 | $11,159 | $169,280 | $50,420 | $118,860 |
| 2021 | $10,808 | $163,240 | $48,620 | $114,620 |
| 2020 | $10,793 | $163,240 | $48,620 | $114,620 |
| 2019 | $10,370 | $155,260 | $46,240 | $109,020 |
| 2018 | $10,455 | $153,700 | $44,830 | $108,870 |
| 2017 | $10,169 | $148,490 | $43,310 | $105,180 |
| 2016 | $9,985 | $142,500 | $41,560 | $100,940 |
| 2015 | $9,894 | $135,300 | $39,460 | $95,840 |
| 2014 | $10,468 | $138,060 | $45,090 | $92,970 |
| 2013 | $10,444 | $139,020 | $45,400 | $93,620 |
Agents Affiliated with this Home
-
Bilal Hunani

Seller's Agent in 2025
Bilal Hunani
Real People Realty
2 in this area
9 Total Sales
-
Sunita Tandon

Buyer's Agent in 2025
Sunita Tandon
Baird Warner
(630) 742-5090
3 in this area
157 Total Sales
-
Viveka Ross

Buyer Co-Listing Agent in 2025
Viveka Ross
Baird Warner
(630) 465-4357
3 in this area
157 Total Sales
-
Rusen Rusev

Seller's Agent in 2023
Rusen Rusev
Runway Realty Inc
(847) 507-0663
2 in this area
175 Total Sales
-
Bill White

Seller's Agent in 2021
Bill White
Baird Warner
(630) 235-9760
2 in this area
265 Total Sales
-
Jamey Kassaros-Johnson
J
Seller's Agent in 2015
Jamey Kassaros-Johnson
Kale Realty
(630) 780-7499
97 Total Sales
Map
Source: Midwest Real Estate Data (MRED)
MLS Number: 11895797
APN: 07-25-303-015
- 838 Havenshire Rd
- 829 Shiloh Cir
- 978 Merrimac Cir
- 1012 Kennesaw Ct
- 557 Juniper Dr
- 1033 Emerald Dr
- 1297 Gregory Ct
- 9S141 Meadowlark Ln
- 1319 Frederick Ln
- 901 Heathrow Ln
- 880 S Plainfield Naperville Rd
- 230 Elmwood Dr
- 425 W Gartner Rd
- 911 Lilac Ln Unit 9
- 225 Elmwood Dr
- 833 Manassas Ct
- 132 Elmwood Dr
- 245 Terrance Dr
- 845 Tulip Ln
- 308 Tamarack Ave
