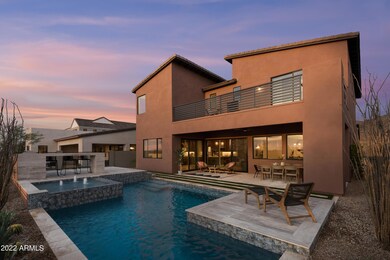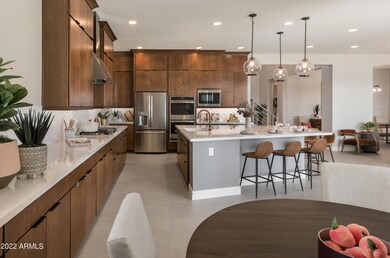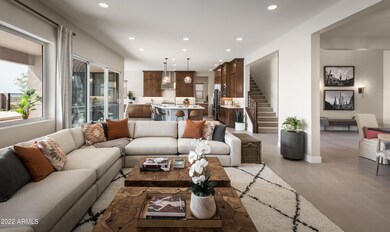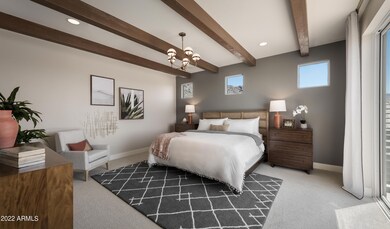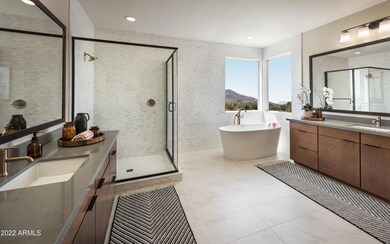
9444 S 10th Way Phoenix, AZ 85042
South Mountain NeighborhoodHighlights
- Fitness Center
- Heated Spa
- Two Primary Bathrooms
- Phoenix Coding Academy Rated A
- Gated Community
- Contemporary Architecture
About This Home
As of August 2023This spacious two story MODEL home features gourmet GE Profile Gourmet Gas Appliances with 5 burner cook top and double ovens, stainless french door refrigerator, upgraded white tone quartz kitchen countertops, upgraded medium tone wood cabinets, Corner-slider at Great Room & Dining, light-gray tone 12'' x 24'' tile throughout downstairs, upgraded carpet, fully tiled walk-in shower with separate free standing tub, upgraded gray tone quartz countertops at primary bath, Generation Suite, upgraded lighting package, pavers at walkway & driveway, custom landscaping with pool & spa, FURNISHED, and so much more.
Last Agent to Sell the Property
Tri Pointe Homes Arizona Realty License #BR040146000 Listed on: 05/18/2022
Home Details
Home Type
- Single Family
Est. Annual Taxes
- $4,195
Year Built
- Built in 2019
Lot Details
- 7,200 Sq Ft Lot
- Private Streets
- Desert faces the front and back of the property
- Partially Fenced Property
- Block Wall Fence
- Sprinklers on Timer
Parking
- 3 Car Direct Access Garage
- Side or Rear Entrance to Parking
- Tandem Parking
- Garage Door Opener
Home Design
- Contemporary Architecture
- Santa Fe Architecture
- Wood Frame Construction
- Tile Roof
- Concrete Roof
- Stucco
Interior Spaces
- 3,754 Sq Ft Home
- 2-Story Property
- Furnished
- Ceiling height of 9 feet or more
- Double Pane Windows
- Low Emissivity Windows
- Vinyl Clad Windows
- Smart Home
Kitchen
- Eat-In Kitchen
- Gas Cooktop
- Built-In Microwave
- Dishwasher
- Kitchen Island
Flooring
- Carpet
- Tile
Bedrooms and Bathrooms
- 4 Bedrooms
- Walk-In Closet
- Two Primary Bathrooms
- Primary Bathroom is a Full Bathroom
- 3.5 Bathrooms
- Low Flow Plumbing Fixtures
- Bathtub With Separate Shower Stall
Laundry
- Laundry in unit
- Dryer
- Washer
Pool
- Heated Spa
- Private Pool
Outdoor Features
- Balcony
- Covered patio or porch
- Outdoor Fireplace
Location
- Property is near a bus stop
Schools
- Maxine O Bush Elementary School
- South Mountain High School
Utilities
- Heating System Uses Natural Gas
- Tankless Water Heater
- Cable TV Available
Listing and Financial Details
- Tax Lot 283
- Assessor Parcel Number 300-71-334
Community Details
Overview
- Property has a Home Owners Association
- Aam Association, Phone Number (602) 957-9191
- Built by Tri Pointe Homes Arizona
- Vistal Phase 2A Subdivision, Ranger 48 4 Floorplan
Recreation
- Community Playground
- Fitness Center
- Heated Community Pool
- Community Spa
- Bike Trail
Security
- Gated Community
Ownership History
Purchase Details
Home Financials for this Owner
Home Financials are based on the most recent Mortgage that was taken out on this home.Purchase Details
Home Financials for this Owner
Home Financials are based on the most recent Mortgage that was taken out on this home.Similar Homes in Phoenix, AZ
Home Values in the Area
Average Home Value in this Area
Purchase History
| Date | Type | Sale Price | Title Company |
|---|---|---|---|
| Warranty Deed | $1,022,000 | First Integrity Title | |
| Special Warranty Deed | $1,000,000 | -- |
Mortgage History
| Date | Status | Loan Amount | Loan Type |
|---|---|---|---|
| Open | $766,500 | Construction | |
| Previous Owner | $1,000,000 | New Conventional |
Property History
| Date | Event | Price | Change | Sq Ft Price |
|---|---|---|---|---|
| 08/04/2023 08/04/23 | Sold | $1,022,000 | -2.7% | $272 / Sq Ft |
| 06/21/2023 06/21/23 | Price Changed | $1,050,000 | -2.3% | $280 / Sq Ft |
| 06/07/2023 06/07/23 | Price Changed | $1,075,000 | -2.3% | $286 / Sq Ft |
| 05/10/2023 05/10/23 | For Sale | $1,100,000 | +10.0% | $293 / Sq Ft |
| 12/19/2022 12/19/22 | Sold | $1,000,000 | -4.7% | $266 / Sq Ft |
| 11/18/2022 11/18/22 | Pending | -- | -- | -- |
| 10/12/2022 10/12/22 | Price Changed | $1,049,260 | -4.5% | $280 / Sq Ft |
| 09/02/2022 09/02/22 | Price Changed | $1,099,000 | -4.4% | $293 / Sq Ft |
| 07/01/2022 07/01/22 | Price Changed | $1,149,000 | -8.8% | $306 / Sq Ft |
| 06/14/2022 06/14/22 | Price Changed | $1,259,260 | -1.9% | $335 / Sq Ft |
| 05/17/2022 05/17/22 | For Sale | $1,284,260 | -- | $342 / Sq Ft |
Tax History Compared to Growth
Tax History
| Year | Tax Paid | Tax Assessment Tax Assessment Total Assessment is a certain percentage of the fair market value that is determined by local assessors to be the total taxable value of land and additions on the property. | Land | Improvement |
|---|---|---|---|---|
| 2025 | $3,873 | $29,402 | -- | -- |
| 2024 | $3,755 | $28,002 | -- | -- |
| 2023 | $3,755 | $53,860 | $10,770 | $43,090 |
| 2022 | $4,112 | $44,510 | $8,900 | $35,610 |
| 2021 | $4,195 | $43,900 | $8,780 | $35,120 |
| 2020 | $4,144 | $32,910 | $6,580 | $26,330 |
| 2019 | $142 | $1,271 | $1,271 | $0 |
Agents Affiliated with this Home
-

Seller's Agent in 2023
Faith Vance
3rd Base Realty Group LLC
(602) 882-6045
4 in this area
123 Total Sales
-

Buyer's Agent in 2023
Ryan Jones
HomeSmart
(602) 418-2008
3 in this area
46 Total Sales
-

Buyer Co-Listing Agent in 2023
Janice Delong
HomeSmart
(602) 315-0159
2 in this area
201 Total Sales
-
C
Seller's Agent in 2022
Craig Tucker
Tri Pointe Homes Arizona Realty
(480) 970-6000
16 in this area
467 Total Sales
Map
Source: Arizona Regional Multiple Listing Service (ARMLS)
MLS Number: 6401298
APN: 300-71-334
- 9807 S 11th St
- Veranda Plan at Avance
- Terrace Plan at Avance
- 939 E Paseo Way
- 9815 S 11th St
- 9819 S 11th St
- 9823 S 11th St
- 1129 Kachina Trail
- 9831 S 11th St
- 1129 E Kachina Trail
- 1217 E Monte Way
- 826 E Buist Ave
- 1125 E Milada Dr
- 727 E Monte Way
- 1221 E Paseo Way
- 9832 S 11th Place
- 1329 E Monte Way
- 1330 E Monte Way
- 1337 E Paseo Way
- 9539 S 13th Way

