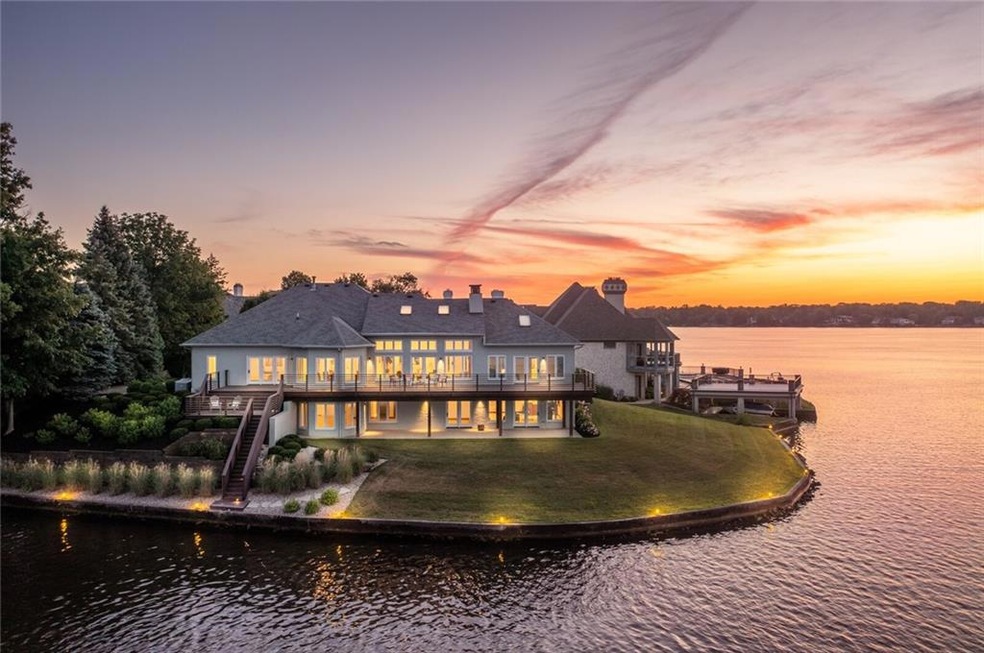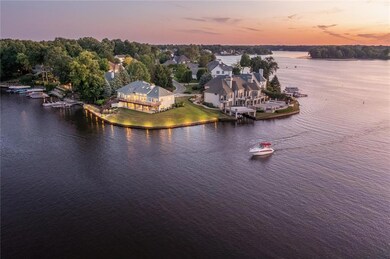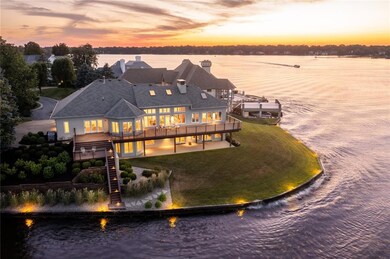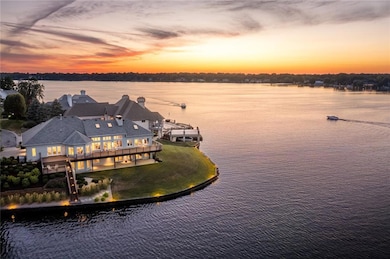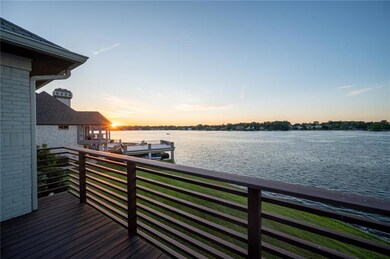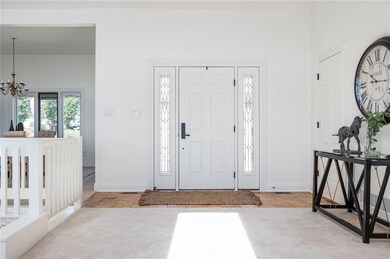
9447 Promontory Cir Indianapolis, IN 46236
Geist NeighborhoodHighlights
- Lake Front
- Vaulted Ceiling
- Wood Frame Window
- Great Room with Fireplace
- 2-Story Property
- 3 Car Attached Garage
About This Home
As of April 2025Stunning Geist main body waterfront 5 BD 4 full BA expansive ranch w/full walkout basement. Amazing views on rare peninsula lot w/250 feet of frontage. Designed w/wellness in mind for the perfect lakefront lifestyle. Over 5100 sqft on .4 acre. Renovations include all new Pella Architectural Series windows/doors, upgraded exterior LED lighting for zero maintenance & low energy consumption, roofing asphalt shingles & waterproofing, flashing, gutters redone (2016). Chimney with copper cap, Western Red Cedar veneered roof soffits. Front entry door w/heavy timber details/column and architectural lighting. Soaring ceilings, walls of windows, detailed deep Western Red Cedar multi-deck connecting down to the lake. Each bath includes steam shower.
Last Agent to Sell the Property
F.C. Tucker Company License #RB14052174 Listed on: 06/30/2022

Home Details
Home Type
- Single Family
Est. Annual Taxes
- $7,932
Year Built
- Built in 1989
Lot Details
- 0.4 Acre Lot
- Lake Front
- Sprinkler System
HOA Fees
- $40 Monthly HOA Fees
Parking
- 3 Car Attached Garage
Home Design
- 2-Story Property
- Brick Exterior Construction
- Concrete Perimeter Foundation
Interior Spaces
- Wet Bar
- Vaulted Ceiling
- Fireplace With Gas Starter
- Wood Frame Window
- Great Room with Fireplace
- 2 Fireplaces
- Utility Room
- Laundry on main level
- Attic Access Panel
Kitchen
- Oven
- Electric Cooktop
- Microwave
- Dishwasher
- Kitchen Island
- Disposal
Flooring
- Parquet
- Carpet
Bedrooms and Bathrooms
- 5 Bedrooms
- Walk-In Closet
- Dual Vanity Sinks in Primary Bathroom
Finished Basement
- Walk-Out Basement
- Basement Fills Entire Space Under The House
- 9 Foot Basement Ceiling Height
- Sump Pump with Backup
- Fireplace in Basement
Outdoor Features
- Multiple Outdoor Decks
- Patio
Utilities
- Electric Air Filter
- Humidifier
- Forced Air Heating System
- Heating System Uses Gas
- Gas Water Heater
Community Details
- Association fees include home owners, security
- Association Phone (317) 875-5600
- Admirals Pointe Subdivision
- Property managed by Community Association Services
- The community has rules related to covenants, conditions, and restrictions
Listing and Financial Details
- Legal Lot and Block 13 / 1
- Assessor Parcel Number 490115120020000400
Ownership History
Purchase Details
Home Financials for this Owner
Home Financials are based on the most recent Mortgage that was taken out on this home.Similar Homes in Indianapolis, IN
Home Values in the Area
Average Home Value in this Area
Purchase History
| Date | Type | Sale Price | Title Company |
|---|---|---|---|
| Personal Reps Deed | $1,850,000 | Schmitz David A |
Mortgage History
| Date | Status | Loan Amount | Loan Type |
|---|---|---|---|
| Open | $386,961 | Credit Line Revolving | |
| Open | $1,350,000 | New Conventional | |
| Previous Owner | $417,000 | New Conventional |
Property History
| Date | Event | Price | Change | Sq Ft Price |
|---|---|---|---|---|
| 04/10/2025 04/10/25 | Sold | $2,150,000 | -2.3% | $394 / Sq Ft |
| 03/12/2025 03/12/25 | Pending | -- | -- | -- |
| 03/03/2025 03/03/25 | Price Changed | $2,199,900 | 0.0% | $403 / Sq Ft |
| 03/03/2025 03/03/25 | For Sale | $2,199,900 | +2.3% | $403 / Sq Ft |
| 02/12/2025 02/12/25 | Off Market | $2,150,000 | -- | -- |
| 10/24/2024 10/24/24 | For Sale | $2,250,000 | +21.6% | $412 / Sq Ft |
| 07/27/2022 07/27/22 | Sold | $1,850,000 | 0.0% | $720 / Sq Ft |
| 07/07/2022 07/07/22 | Pending | -- | -- | -- |
| 06/30/2022 06/30/22 | For Sale | $1,850,000 | -- | $720 / Sq Ft |
Tax History Compared to Growth
Tax History
| Year | Tax Paid | Tax Assessment Tax Assessment Total Assessment is a certain percentage of the fair market value that is determined by local assessors to be the total taxable value of land and additions on the property. | Land | Improvement |
|---|---|---|---|---|
| 2024 | $14,736 | $1,300,500 | $209,800 | $1,090,700 |
| 2023 | $14,736 | $1,313,500 | $209,800 | $1,103,700 |
| 2022 | $8,504 | $744,700 | $209,800 | $534,900 |
| 2021 | $8,086 | $698,100 | $209,800 | $488,300 |
| 2020 | $7,875 | $672,400 | $209,800 | $462,600 |
| 2019 | $7,255 | $711,000 | $209,800 | $501,200 |
| 2018 | $7,222 | $708,100 | $209,800 | $498,300 |
| 2017 | $6,046 | $590,900 | $209,800 | $381,100 |
| 2016 | $5,956 | $582,300 | $209,800 | $372,500 |
| 2014 | $5,674 | $567,400 | $209,800 | $357,600 |
| 2013 | $5,674 | $567,400 | $209,800 | $357,600 |
Agents Affiliated with this Home
-
Patrick Tumbarello

Seller's Agent in 2025
Patrick Tumbarello
F.C. Tucker Company
(317) 841-8880
22 in this area
316 Total Sales
-
Matt King

Buyer's Agent in 2025
Matt King
F.C. Tucker Company
(317) 313-5533
2 in this area
214 Total Sales
-
Gene Tumbarello

Seller Co-Listing Agent in 2022
Gene Tumbarello
F.C. Tucker Company
(317) 522-7835
23 in this area
382 Total Sales
Map
Source: MIBOR Broker Listing Cooperative®
MLS Number: 21863190
APN: 49-01-15-120-020.000-400
- 12208 Island Dr
- 11715 Landings Dr
- 12348 Seaway Cir
- 11691 Diamond Pointe Ct
- 12214 Ridgeside Rd
- 11845 Discovery Cir
- 12082 Old Stone Dr
- 12657 Shorevista Dr
- 11531 Woods Bay Ln
- 10178 Brushfield Ln
- 10194 Lothbury Cir
- 6203 Hampton Cove Ln
- 6217 Hampton Cove Ln
- 6229 Hampton Cove Ln
- 11350 Old Stone Dr
- 10266 Hatherley Way
- 11266 Old Stone Dr
- 9658 Farragut Cir
- 8845 Otter Cove Cir
- 11505 Hampton Cove Ln
