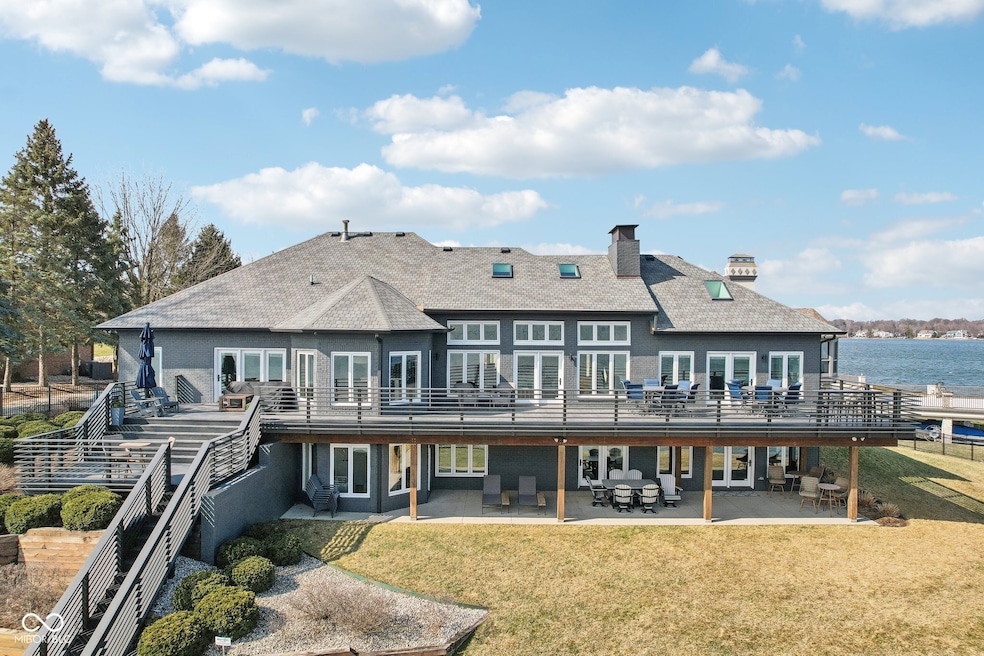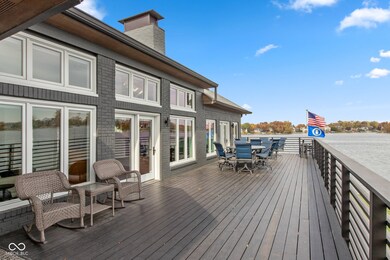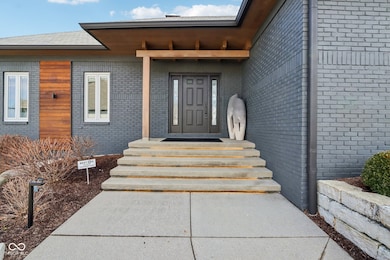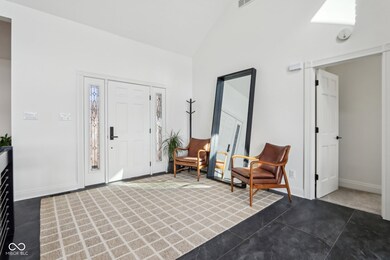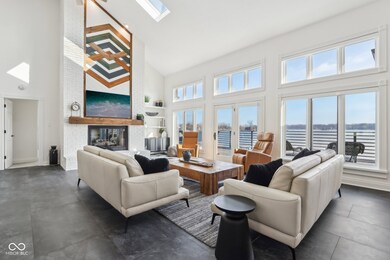
9447 Promontory Cir Indianapolis, IN 46236
Geist NeighborhoodHighlights
- Lake Front
- Vaulted Ceiling
- Wood Flooring
- Great Room with Fireplace
- Ranch Style House
- Bar Fridge
About This Home
As of April 2025Presenting this one-of-a-kind, fully renovated 5-bedroom, 4-bathroom waterfront ranch on Geist Reservoir's main body. Situated on an exclusive lot with 250 feet of pristine water frontage, this stunning home offers nearly 5,500 square feet of sophisticated living space across two expansive levels. Upon entry, you're greeted by breathtaking panoramic water views from multiple rooms, all thoughtfully designed to complement a lifestyle centered around hosting and relaxation. The home provides multiple dining areas, including a charming breakfast nook with picturesque water views, an elegant dining space perfect for large gatherings, and an oversized kitchen island with seating, making this the ultimate spot for meals or casual entertaining. The completely remodeled gourmet kitchen is a chef's dream space. Flowing seamlessly from the kitchen, the great room features a striking, eye-catching fireplace, adding to the home's inviting yet upscale ambiance. Retreat to the spacious master suite, where expansive windows allow you to wake up to serene water views. The master bathroom is a true sanctuary, featuring floor-to-ceiling tile, a spa-like shower, and a massive walk-in closet. The walkout lower level offers two additional bedrooms and is an entertainer's paradise, complete with a kitchenette & bar area that flows effortlessly into the backyard. Outside, the expansive deck offers spectacular views and direct access to the dock, providing the perfect spot to take in the gorgeous lakefront setting. Whether you're entertaining or simply relaxing, the seamless indoor-outdoor flow creates a truly remarkable experience. The home offers a spacious 3-car garage to complement this rare waterfront opportunity. With over 0.4 acres of beautifully manicured grounds, this Geist waterfront home provides everything you could want for the perfect lakeside lifestyle.
Last Agent to Sell the Property
F.C. Tucker Company Brokerage Email: patrick@homesofindiana.com License #RB14052174 Listed on: 10/24/2024

Home Details
Home Type
- Single Family
Est. Annual Taxes
- $14,574
Year Built
- Built in 1989
Lot Details
- 0.4 Acre Lot
- Lake Front
- Reservoir Front
- Sprinkler System
HOA Fees
- $42 Monthly HOA Fees
Parking
- 3 Car Attached Garage
Home Design
- Ranch Style House
- Brick Exterior Construction
- Concrete Perimeter Foundation
Interior Spaces
- Wet Bar
- Bar Fridge
- Vaulted Ceiling
- Fireplace With Gas Starter
- Great Room with Fireplace
- 2 Fireplaces
- Utility Room
- Lake Views
- Attic Access Panel
Kitchen
- Eat-In Kitchen
- Gas Oven
- Range Hood
- Microwave
- Dishwasher
- Kitchen Island
- Disposal
Flooring
- Wood
- Carpet
- Ceramic Tile
Bedrooms and Bathrooms
- 5 Bedrooms
- Walk-In Closet
- Dual Vanity Sinks in Primary Bathroom
Laundry
- Laundry on main level
- Dryer
- Washer
Finished Basement
- Walk-Out Basement
- Basement Fills Entire Space Under The House
- 9 Foot Basement Ceiling Height
- Sump Pump with Backup
- Fireplace in Basement
Outdoor Features
- Multiple Outdoor Decks
- Patio
Utilities
- Humidifier
- Forced Air Heating System
- Electric Water Heater
Community Details
- Association fees include home owners, security
- Association Phone (317) 875-5600
- Admirals Pointe Subdivision
- Property managed by Community Association Services
- The community has rules related to covenants, conditions, and restrictions
Listing and Financial Details
- Legal Lot and Block 49-01-15-120-020.000-400 / A
- Assessor Parcel Number 490115120020000400
- Seller Concessions Not Offered
Ownership History
Purchase Details
Home Financials for this Owner
Home Financials are based on the most recent Mortgage that was taken out on this home.Similar Homes in Indianapolis, IN
Home Values in the Area
Average Home Value in this Area
Purchase History
| Date | Type | Sale Price | Title Company |
|---|---|---|---|
| Personal Reps Deed | $1,850,000 | Schmitz David A |
Mortgage History
| Date | Status | Loan Amount | Loan Type |
|---|---|---|---|
| Open | $386,961 | Credit Line Revolving | |
| Open | $1,350,000 | New Conventional | |
| Previous Owner | $417,000 | New Conventional |
Property History
| Date | Event | Price | Change | Sq Ft Price |
|---|---|---|---|---|
| 04/10/2025 04/10/25 | Sold | $2,150,000 | -2.3% | $394 / Sq Ft |
| 03/12/2025 03/12/25 | Pending | -- | -- | -- |
| 03/03/2025 03/03/25 | Price Changed | $2,199,900 | 0.0% | $403 / Sq Ft |
| 03/03/2025 03/03/25 | For Sale | $2,199,900 | +2.3% | $403 / Sq Ft |
| 02/12/2025 02/12/25 | Off Market | $2,150,000 | -- | -- |
| 10/24/2024 10/24/24 | For Sale | $2,250,000 | +21.6% | $412 / Sq Ft |
| 07/27/2022 07/27/22 | Sold | $1,850,000 | 0.0% | $720 / Sq Ft |
| 07/07/2022 07/07/22 | Pending | -- | -- | -- |
| 06/30/2022 06/30/22 | For Sale | $1,850,000 | -- | $720 / Sq Ft |
Tax History Compared to Growth
Tax History
| Year | Tax Paid | Tax Assessment Tax Assessment Total Assessment is a certain percentage of the fair market value that is determined by local assessors to be the total taxable value of land and additions on the property. | Land | Improvement |
|---|---|---|---|---|
| 2024 | $14,736 | $1,300,500 | $209,800 | $1,090,700 |
| 2023 | $14,736 | $1,313,500 | $209,800 | $1,103,700 |
| 2022 | $8,504 | $744,700 | $209,800 | $534,900 |
| 2021 | $8,086 | $698,100 | $209,800 | $488,300 |
| 2020 | $7,875 | $672,400 | $209,800 | $462,600 |
| 2019 | $7,255 | $711,000 | $209,800 | $501,200 |
| 2018 | $7,222 | $708,100 | $209,800 | $498,300 |
| 2017 | $6,046 | $590,900 | $209,800 | $381,100 |
| 2016 | $5,956 | $582,300 | $209,800 | $372,500 |
| 2014 | $5,674 | $567,400 | $209,800 | $357,600 |
| 2013 | $5,674 | $567,400 | $209,800 | $357,600 |
Agents Affiliated with this Home
-
Patrick Tumbarello

Seller's Agent in 2025
Patrick Tumbarello
F.C. Tucker Company
(317) 841-8880
22 in this area
316 Total Sales
-
Matt King

Buyer's Agent in 2025
Matt King
F.C. Tucker Company
(317) 313-5533
2 in this area
214 Total Sales
-
Gene Tumbarello

Seller Co-Listing Agent in 2022
Gene Tumbarello
F.C. Tucker Company
(317) 522-7835
23 in this area
382 Total Sales
Map
Source: MIBOR Broker Listing Cooperative®
MLS Number: 22007734
APN: 49-01-15-120-020.000-400
- 12208 Island Dr
- 11715 Landings Dr
- 12348 Seaway Cir
- 11691 Diamond Pointe Ct
- 12214 Ridgeside Rd
- 11845 Discovery Cir
- 12082 Old Stone Dr
- 12657 Shorevista Dr
- 11531 Woods Bay Ln
- 10178 Brushfield Ln
- 10194 Lothbury Cir
- 6203 Hampton Cove Ln
- 6217 Hampton Cove Ln
- 6229 Hampton Cove Ln
- 11350 Old Stone Dr
- 10266 Hatherley Way
- 11266 Old Stone Dr
- 9658 Farragut Cir
- 8845 Otter Cove Cir
- 11505 Hampton Cove Ln
