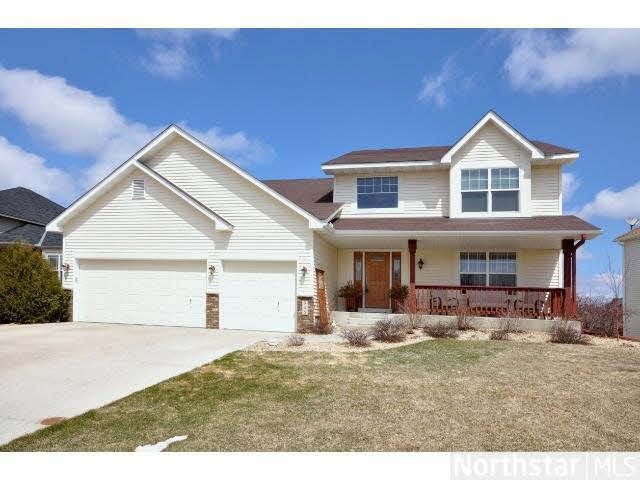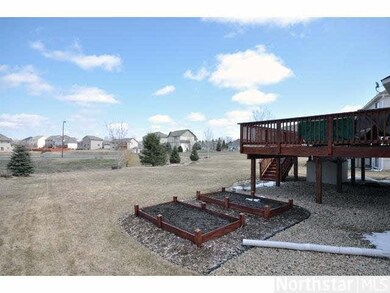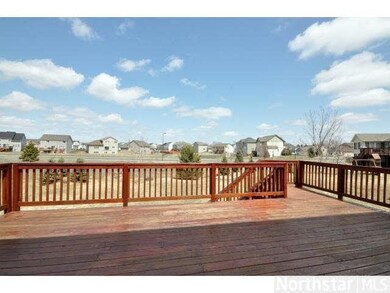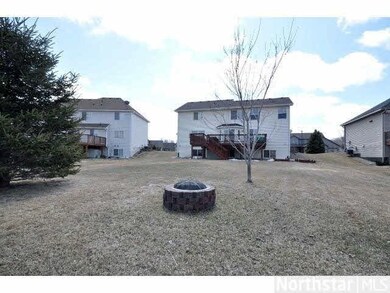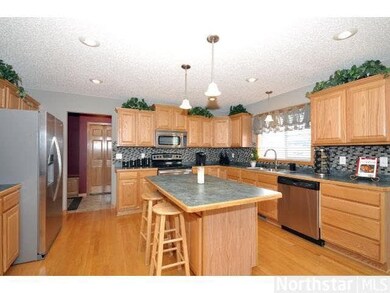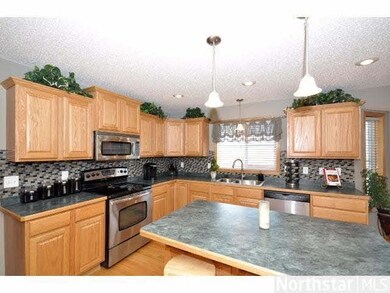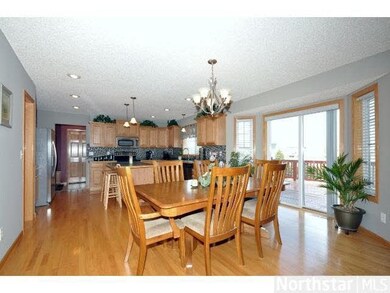
945 Westchester Ave Shakopee, MN 55379
Estimated Value: $501,713 - $562,000
Highlights
- Deck
- Wood Flooring
- Porch
- Jackson Elementary School Rated A-
- Fireplace
- 2-minute walk to Westminster Park
About This Home
As of May 2013Exceptional condition with many upgrades in this 5BR 2 Story only available due to transfer. Extra large closets, concrete driveway, walk-in pantry, tiled backsplash, hdwd floors & tiled baths, surround sound in main floor Family Room with gas fireplace.
Last Listed By
Gina Larson
Edina Realty, Inc. Listed on: 04/26/2013
Home Details
Home Type
- Single Family
Est. Annual Taxes
- $4,932
Year Built
- 2004
Lot Details
- 0.33 Acre Lot
- Sprinkler System
Home Design
- Brick Exterior Construction
- Asphalt Shingled Roof
Interior Spaces
- 2-Story Property
- Woodwork
- Fireplace
- Dining Room
Kitchen
- Eat-In Kitchen
- Range
- Microwave
- Dishwasher
- Disposal
Flooring
- Wood
- Tile
Bedrooms and Bathrooms
- 5 Bedrooms
- Walk-In Closet
- Bathroom on Main Level
Laundry
- Dryer
- Washer
Finished Basement
- Basement Fills Entire Space Under The House
- Sump Pump
- Drain
- Block Basement Construction
Parking
- 3 Car Attached Garage
- Garage Door Opener
- Driveway
Eco-Friendly Details
- Air Exchanger
Outdoor Features
- Deck
- Porch
Utilities
- Forced Air Heating and Cooling System
- Furnace Humidifier
- Water Softener is Owned
Listing and Financial Details
- Assessor Parcel Number 273590810
Ownership History
Purchase Details
Home Financials for this Owner
Home Financials are based on the most recent Mortgage that was taken out on this home.Purchase Details
Home Financials for this Owner
Home Financials are based on the most recent Mortgage that was taken out on this home.Purchase Details
Home Financials for this Owner
Home Financials are based on the most recent Mortgage that was taken out on this home.Purchase Details
Purchase Details
Similar Homes in Shakopee, MN
Home Values in the Area
Average Home Value in this Area
Purchase History
| Date | Buyer | Sale Price | Title Company |
|---|---|---|---|
| Stai Aaron J | $394,000 | Lake Title Llc | |
| Bailey Elsa Noemi | $359,800 | Scott County Abstract & Titl | |
| Jacklin Charles O | $339,900 | Edina Realty Title Inc | |
| Fergel Scott | $357,183 | -- | |
| Key Land Homes | $99,000 | -- | |
| Mesa Properties Inc | $4,822,000 | -- |
Mortgage History
| Date | Status | Borrower | Loan Amount |
|---|---|---|---|
| Open | Stai Aaron J | $67,000 | |
| Open | Stai Aaron J | $374,300 | |
| Previous Owner | Bailey Elsa Noemi | $331,501 | |
| Previous Owner | Fergel Scott D | $250,500 | |
| Previous Owner | Fergel Scott | $263,250 |
Property History
| Date | Event | Price | Change | Sq Ft Price |
|---|---|---|---|---|
| 05/24/2013 05/24/13 | Sold | $339,900 | 0.0% | $98 / Sq Ft |
| 05/09/2013 05/09/13 | Pending | -- | -- | -- |
| 04/26/2013 04/26/13 | For Sale | $339,900 | -- | $98 / Sq Ft |
Tax History Compared to Growth
Tax History
| Year | Tax Paid | Tax Assessment Tax Assessment Total Assessment is a certain percentage of the fair market value that is determined by local assessors to be the total taxable value of land and additions on the property. | Land | Improvement |
|---|---|---|---|---|
| 2025 | $4,932 | $472,000 | $151,300 | $320,700 |
| 2024 | $4,932 | $487,000 | $164,500 | $322,500 |
| 2023 | $5,090 | $460,500 | $155,500 | $305,000 |
| 2022 | $4,954 | $466,500 | $155,500 | $311,000 |
| 2021 | $4,416 | $390,400 | $122,700 | $267,700 |
| 2020 | $4,884 | $380,200 | $111,000 | $269,200 |
| 2019 | $4,182 | $369,400 | $100,200 | $269,200 |
| 2018 | $5,002 | $0 | $0 | $0 |
| 2016 | $4,446 | $0 | $0 | $0 |
| 2014 | -- | $0 | $0 | $0 |
Agents Affiliated with this Home
-
G
Seller's Agent in 2013
Gina Larson
Edina Realty, Inc.
-
K
Buyer's Agent in 2013
Kevin Adamek
ICON Real Estate Brokers LLC
Map
Source: REALTOR® Association of Southern Minnesota
MLS Number: 4467573
APN: 27-359-081-0
- 735 Westchester Ave
- 1971 Evergreen Ln
- 1651 Liberty St
- 749 Cobblestone Way
- 844 Princeton Ave Unit 4503
- 842 Princeton Ave Unit 4502
- 1604 Liberty Cir
- 1815 Mooers Ave
- 1551 Creekside Ln
- 1003 Juniper Ct
- 1631 Primrose Ln
- 239 Appleblossom Ln
- 1874 Pintail Ave
- 1986 Mathias Rd
- 106 Appleblossom Ln
- 2052 Wilhelm Ct
- 1326 Primrose Ln
- 1780 Quail Dr
- 2405 Jennifer Ln
- 2011 Downing Ave
- 945 Westchester Ave
- 955 Westchester Ave
- 935 Westchester Ave
- 965 Westchester Ave
- 925 Westchester Ave
- 950 Westchester Ave
- 1909 Bernese Place
- 940 Westchester Ave
- 960 Westchester Ave
- 1915 Bernese Place
- 930 Westchester Ave
- 970 Westchester Ave
- 1866 Countryside Dr
- 920 Westchester Ave
- 990 Westchester Ave
- 980 Westchester Ave
- 936 Basenji Curve
- 910 Westchester Ave
- 1903 Bernese Place
- 1860 Countryside Dr
