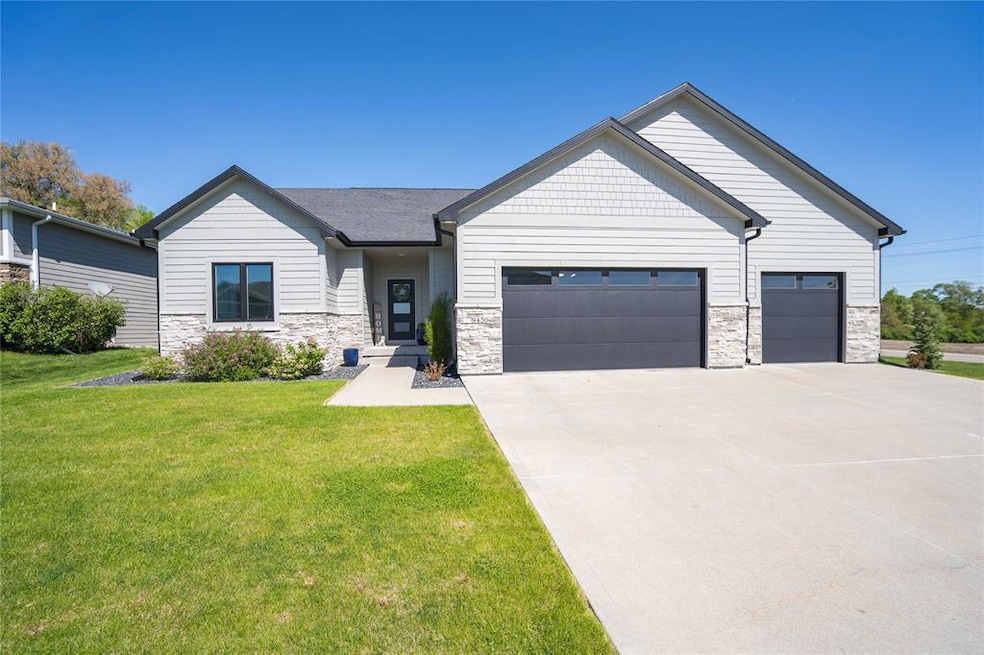
9450 Bottlebrush Rd Norwalk, IA 50211
Estimated payment $4,005/month
Highlights
- Deck
- Corner Lot
- No HOA
- Ranch Style House
- Mud Room
- Eat-In Kitchen
About This Home
Stunning 5-Bedroom Home in Echo Valley Country Club
Located just minutes from downtown and the airport, this spacious home offers the perfect blend of luxury and convenience. Situated within the prestigious Echo Valley Country Club, this property backs up to mature trees, providing an added layer of privacy.
Inside, you'll find generous living spaces with large bedrooms, a wet bar, and ample entertainment areas. The kitchen features a sizable pantry, perfect for those who love to cook and entertain. The home has been meticulously maintained and is move-in ready, complete with a fully fenced yard, window well covers, and beautifully landscaped grounds.
Additional highlights include:
- Golf cart garage
- Extra privacy with mature tree coverage
- Fully fenced yard for added security
- Perfect for entertaining with great open spaces and a wet bar
This is a truly unique home that combines elegance, functionality, and convenience in an unbeatable location.
Home Details
Home Type
- Single Family
Est. Annual Taxes
- $8,911
Year Built
- Built in 2019
Lot Details
- 0.3 Acre Lot
- Lot Dimensions are 100x131
- Property is Fully Fenced
- Aluminum or Metal Fence
- Corner Lot
Home Design
- Ranch Style House
- Block Foundation
- Asphalt Shingled Roof
- Stone Siding
- Cement Board or Planked
Interior Spaces
- 2,033 Sq Ft Home
- Wet Bar
- Gas Fireplace
- Mud Room
- Family Room Downstairs
- Dining Area
- Fire and Smoke Detector
Kitchen
- Eat-In Kitchen
- Stove
- Microwave
- Dishwasher
Flooring
- Carpet
- Tile
- Luxury Vinyl Plank Tile
Bedrooms and Bathrooms
Laundry
- Laundry on main level
- Dryer
- Washer
Finished Basement
- Partial Basement
- Basement Window Egress
Parking
- 3 Car Attached Garage
- Driveway
Outdoor Features
- Deck
Utilities
- Forced Air Heating and Cooling System
- Cable TV Available
Community Details
- No Home Owners Association
Listing and Financial Details
- Assessor Parcel Number 63232040250
Map
Home Values in the Area
Average Home Value in this Area
Tax History
| Year | Tax Paid | Tax Assessment Tax Assessment Total Assessment is a certain percentage of the fair market value that is determined by local assessors to be the total taxable value of land and additions on the property. | Land | Improvement |
|---|---|---|---|---|
| 2024 | $8,714 | $474,200 | $86,400 | $387,800 |
| 2023 | $7,814 | $549,200 | $86,400 | $462,800 |
| 2022 | $7,788 | $358,800 | $86,400 | $272,400 |
| 2021 | $3,582 | $358,800 | $86,400 | $272,400 |
| 2020 | $3,582 | $151,700 | $80,000 | $71,700 |
| 2019 | $12 | $500 | $500 | $0 |
| 2018 | $12 | $0 | $0 | $0 |
| 2017 | $12 | $0 | $0 | $0 |
Property History
| Date | Event | Price | Change | Sq Ft Price |
|---|---|---|---|---|
| 08/21/2025 08/21/25 | Pending | -- | -- | -- |
| 07/21/2025 07/21/25 | Price Changed | $599,900 | -4.0% | $295 / Sq Ft |
| 05/21/2025 05/21/25 | Price Changed | $624,900 | -2.2% | $307 / Sq Ft |
| 04/26/2025 04/26/25 | Price Changed | $639,000 | -1.7% | $314 / Sq Ft |
| 04/15/2025 04/15/25 | Price Changed | $649,900 | -0.8% | $320 / Sq Ft |
| 03/27/2025 03/27/25 | For Sale | $654,900 | +56.7% | $322 / Sq Ft |
| 07/15/2020 07/15/20 | Sold | $418,000 | +0.7% | $206 / Sq Ft |
| 05/14/2020 05/14/20 | Pending | -- | -- | -- |
| 04/17/2020 04/17/20 | For Sale | $415,000 | -- | $204 / Sq Ft |
Purchase History
| Date | Type | Sale Price | Title Company |
|---|---|---|---|
| Interfamily Deed Transfer | -- | None Available | |
| Warranty Deed | $418,000 | None Available | |
| Warranty Deed | $68,000 | None Available |
Mortgage History
| Date | Status | Loan Amount | Loan Type |
|---|---|---|---|
| Open | $342,000 | New Conventional | |
| Closed | $345,000 | New Conventional | |
| Previous Owner | $388,000 | Credit Line Revolving | |
| Previous Owner | $151,846 | Construction |
Similar Homes in Norwalk, IA
Source: Des Moines Area Association of REALTORS®
MLS Number: 714287
APN: 63232040250
- 9441 Coneflower Cir
- 3144 Prairie Rose Dr
- Seymour Plan at Holland Pointe
- Everly Plan at Holland Pointe
- Fremont Plan at Holland Pointe
- Chester Plan at Holland Pointe
- Eldridge Plan at Holland Pointe
- Monroe Plan at Holland Pointe
- Fostoria Plan at The Legacy
- Scranton Plan at Holland Pointe
- Chariton Plan at Holland Pointe
- Stuart Plan at Holland Pointe
- Reilly Plan at The Legacy
- Remson Plan at Holland Pointe
- Jasmine Plan at Holland Pointe
- Hampton Plan at Holland Pointe
- Radcliffe Plan at The Legacy
- Bristow Townhome Plan at The Legacy
- Cedar Plan at Holland Pointe
- Lansing Plan at Holland Pointe






