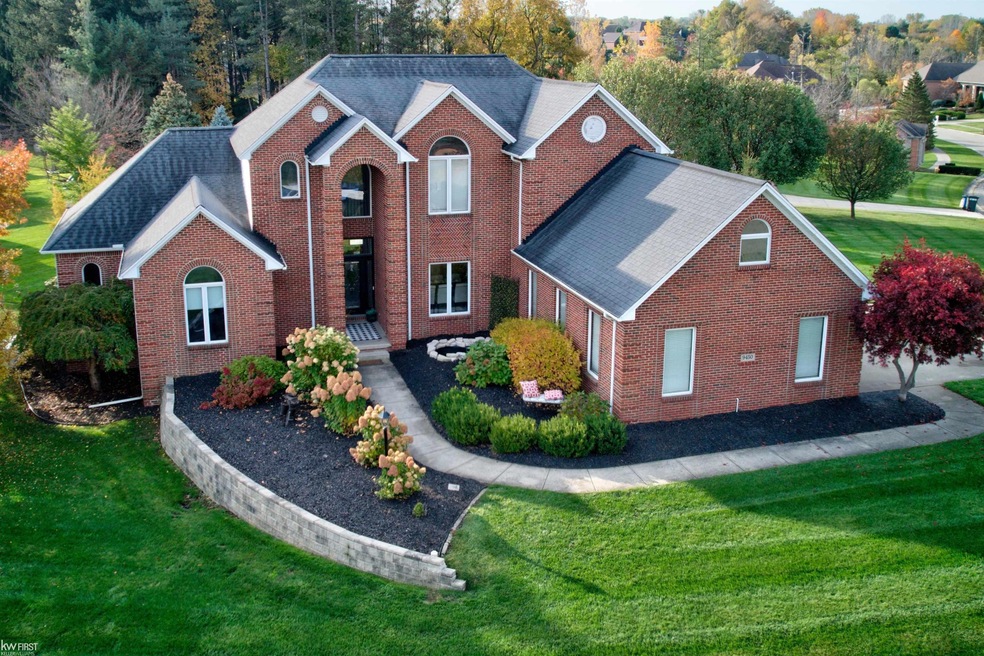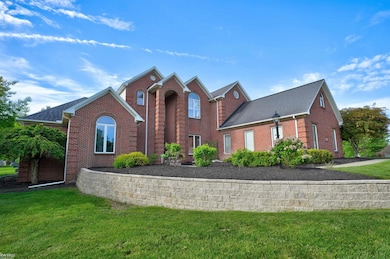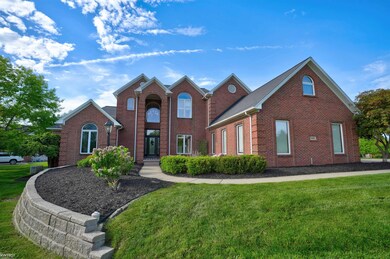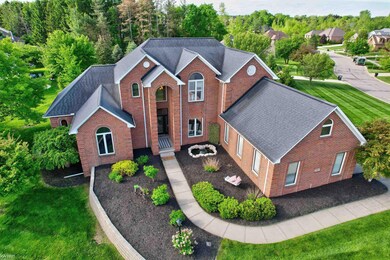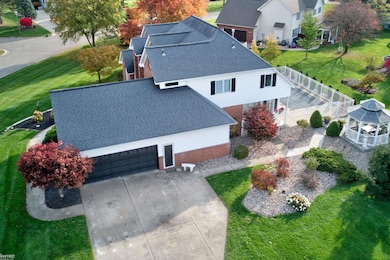Beautiful Custom-Built home in Prestigious Rivershyre Subdivision. This home is a testament to meticulous care, preservation and recently updated with attention to detail. Too many features to list. This home is with-in Highly Sought after Davison School District, this home has offers over 3800 of finished living space, 4beds, 3.5 baths. Whole house generator, sprinkler system, invisible fence, the foyer leads to the open concept Living room w/ cathedral ceiling, Two-sided fireplace, gorgeous views of patio area Fiberglass in-ground Pool. 1st Floor Master suite w/jetted tub, double vanity, Laundry, Den/Office, Formal dining room, and two-way fireplace in living room/breakfast nook. Quartz kitchen counter tops w/stainless appliances, abundance of cabinets and storage space. 2.5 car attached side entrance garage w/stairs to attic area & mud room, plus a finished basement w/5th bedroom, walk-in closet, egress window, recently renovated finished basement. Owner pride showcased through-out the property. All Info is deemed reliable but not guaranteed.

