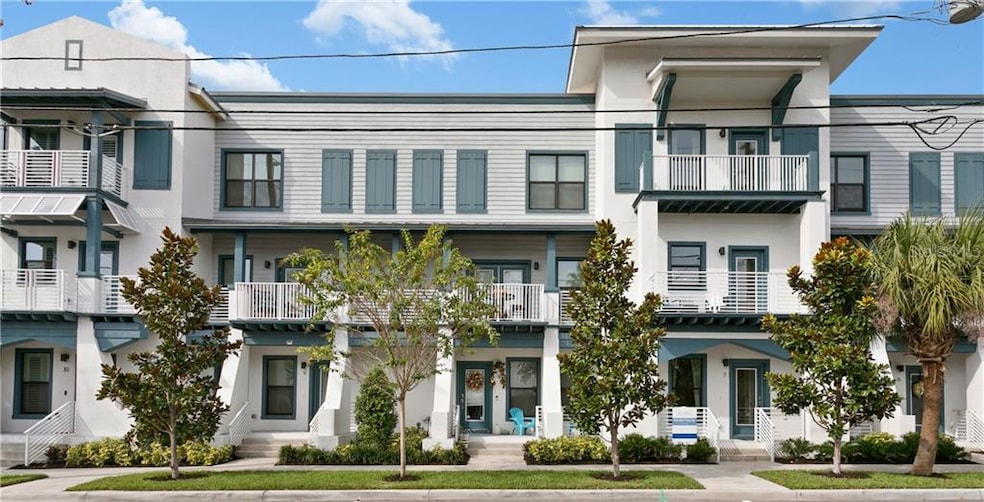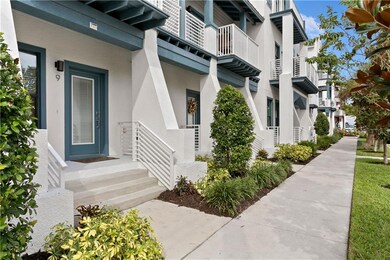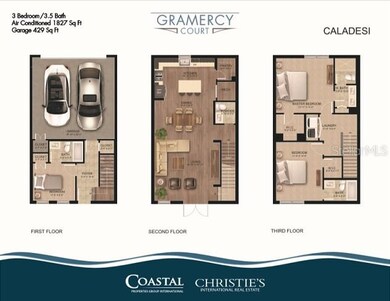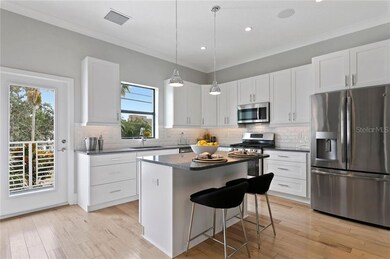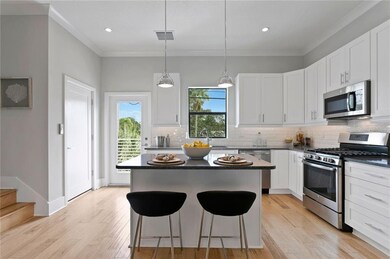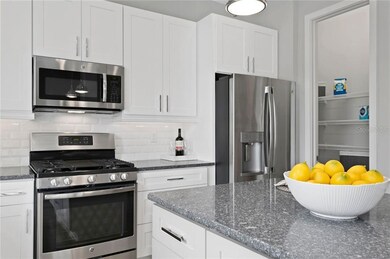
946 Highland Ave Unit 18 Dunedin, FL 34698
Downtown Dunedin NeighborhoodHighlights
- Under Construction
- Property is near public transit
- Solid Surface Countertops
- Contemporary Architecture
- Wood Flooring
- 3-minute walk to Elizabeth Skinner-Jackson Park
About This Home
As of January 2024Welcome to the trendy Downtown Dunedin lifestyle! GRAMERCY COURT a new construction townhome community. Steps away from Delightful Downtown Dunedin, voted Best Walking Town in America! A short stroll to the Pinellas Trail and the Gulf Coast shoreline for breathtaking sunsets! Unit 18 is the Caladesi floor plan and is a 3 story concrete block construction building with double pane impact glass windows, natural gas appliances and tankless water heater. Spacious living square footage offering premium finishes throughout including high ceilings, 5 inch baseboards, and contemporary kitchen packages featuring granite countertops, stainless steel appliances and kitchen island. Private covered porches and balconies. The Gramercy Court master plan offers a private central courtyard amenity for the residents! Professionally designed landscaping and walkways under the large Oak Tree. Featuring a modern custom waterfall, benches, covered patio and a custom BBQ area for your outdoor entertainment and enjoyment! The Dunedin core district includes, Pioneer Park, Marina and pier, Boutique shops, restaurants, breweries, street festivals, art shows and so much more!! Come see all that Dunedin has to offer. Close to Honeymoon Island, Caladesi Island, Clearwater Beach and Tarpon Springs.
Last Agent to Sell the Property
COASTAL PROPERTIES GROUP INTERNATIONAL License #653511 Listed on: 11/20/2019

Townhouse Details
Home Type
- Townhome
Est. Annual Taxes
- $458
Year Built
- Built in 2020 | Under Construction
Lot Details
- 932 Sq Ft Lot
- West Facing Home
- Mature Landscaping
- Irrigation
HOA Fees
- $355 Monthly HOA Fees
Parking
- 2 Car Attached Garage
- Rear-Facing Garage
- Garage Door Opener
- Open Parking
Home Design
- Contemporary Architecture
- Slab Foundation
- Membrane Roofing
- Metal Roof
- Block Exterior
Interior Spaces
- 1,827 Sq Ft Home
- 3-Story Property
- Bar Fridge
- Combination Dining and Living Room
- In Wall Pest System
- Laundry on upper level
Kitchen
- Eat-In Kitchen
- Range
- Microwave
- Dishwasher
- Solid Surface Countertops
- Disposal
Flooring
- Wood
- Carpet
- Ceramic Tile
Bedrooms and Bathrooms
- 3 Bedrooms
- Walk-In Closet
Outdoor Features
- Balcony
- Front Porch
Location
- Property is near public transit
- City Lot
Schools
- San Jose Elementary School
- Dunedin Highland Middle School
- Dunedin High School
Utilities
- Central Heating and Cooling System
- Thermostat
- Tankless Water Heater
- Gas Water Heater
- Cable TV Available
Listing and Financial Details
- Down Payment Assistance Available
- Visit Down Payment Resource Website
- Tax Lot 18
- Assessor Parcel Number 27-28-15-39349-000-0180
Community Details
Overview
- Association fees include escrow reserves fund, maintenance structure, ground maintenance, manager, sewer, trash, water
- Condominium Association, Phone Number (727) 573-9300
- Built by Barr & Barr
- Highland Twnhms Subdivision, Gramercy 28 Floorplan
- The community has rules related to deed restrictions
- Rental Restrictions
Pet Policy
- 2 Pets Allowed
- Breed Restrictions
- Large pets allowed
Security
- Fire and Smoke Detector
- Fire Sprinkler System
Ownership History
Purchase Details
Home Financials for this Owner
Home Financials are based on the most recent Mortgage that was taken out on this home.Purchase Details
Home Financials for this Owner
Home Financials are based on the most recent Mortgage that was taken out on this home.Similar Home in Dunedin, FL
Home Values in the Area
Average Home Value in this Area
Purchase History
| Date | Type | Sale Price | Title Company |
|---|---|---|---|
| Warranty Deed | $580,000 | Security Title | |
| Special Warranty Deed | $440,000 | Landguard Title Services Llc |
Mortgage History
| Date | Status | Loan Amount | Loan Type |
|---|---|---|---|
| Previous Owner | $332,000 | New Conventional |
Property History
| Date | Event | Price | Change | Sq Ft Price |
|---|---|---|---|---|
| 01/29/2024 01/29/24 | Sold | $580,000 | -4.8% | $317 / Sq Ft |
| 01/13/2024 01/13/24 | Pending | -- | -- | -- |
| 01/05/2024 01/05/24 | For Sale | $609,000 | +38.4% | $333 / Sq Ft |
| 05/07/2020 05/07/20 | Sold | $440,000 | 0.0% | $241 / Sq Ft |
| 12/17/2019 12/17/19 | Pending | -- | -- | -- |
| 11/20/2019 11/20/19 | For Sale | $440,000 | -- | $241 / Sq Ft |
Tax History Compared to Growth
Tax History
| Year | Tax Paid | Tax Assessment Tax Assessment Total Assessment is a certain percentage of the fair market value that is determined by local assessors to be the total taxable value of land and additions on the property. | Land | Improvement |
|---|---|---|---|---|
| 2024 | $8,460 | $566,275 | -- | $566,275 |
| 2023 | $8,460 | $532,310 | $0 | $532,310 |
| 2022 | $7,900 | $510,536 | $0 | $510,536 |
| 2021 | $6,993 | $377,964 | $0 | $0 |
| 2020 | $469 | $42,500 | $0 | $0 |
| 2019 | $458 | $42,500 | $42,500 | $0 |
| 2018 | $448 | $42,500 | $0 | $0 |
| 2017 | $231 | $11,900 | $0 | $0 |
Agents Affiliated with this Home
-
Ronald Yacketta

Seller's Agent in 2024
Ronald Yacketta
HOMEFRONT REALTY
(727) 644-1993
4 in this area
84 Total Sales
-
DJ Northrop

Buyer's Agent in 2024
DJ Northrop
HOMEFRONT REALTY
(813) 563-8897
1 in this area
64 Total Sales
-
Roberta Celiberti

Seller's Agent in 2020
Roberta Celiberti
COASTAL PROPERTIES GROUP INTERNATIONAL
(727) 488-1235
10 in this area
109 Total Sales
-
Doug Bevis

Seller Co-Listing Agent in 2020
Doug Bevis
COASTAL PROPERTIES GROUP INTERNATIONAL
(813) 310-4454
8 in this area
29 Total Sales
Map
Source: Stellar MLS
MLS Number: U8065828
APN: 27-28-15-39349-000-0180
- 946 Highland Ave Unit 47
- 946 Highland Ave Unit 23
- 963 Highland Ave
- 414 Finn Way Unit 4
- 425 Highland Ct
- 985 Wellington Ct
- 458 Grant St
- 527 Bay St
- 351 Hancock St
- 556 Virginia St
- 950 Broadway Unit 103
- 549 & 551 Bay St
- 719 Douglas Ave
- 1046 Bass Blvd
- 1040 Broadway
- 620 Scotland St
- 742 Main St
- 559 Scotland St
- 200 Main St Unit 202
- 328 Pershing St
