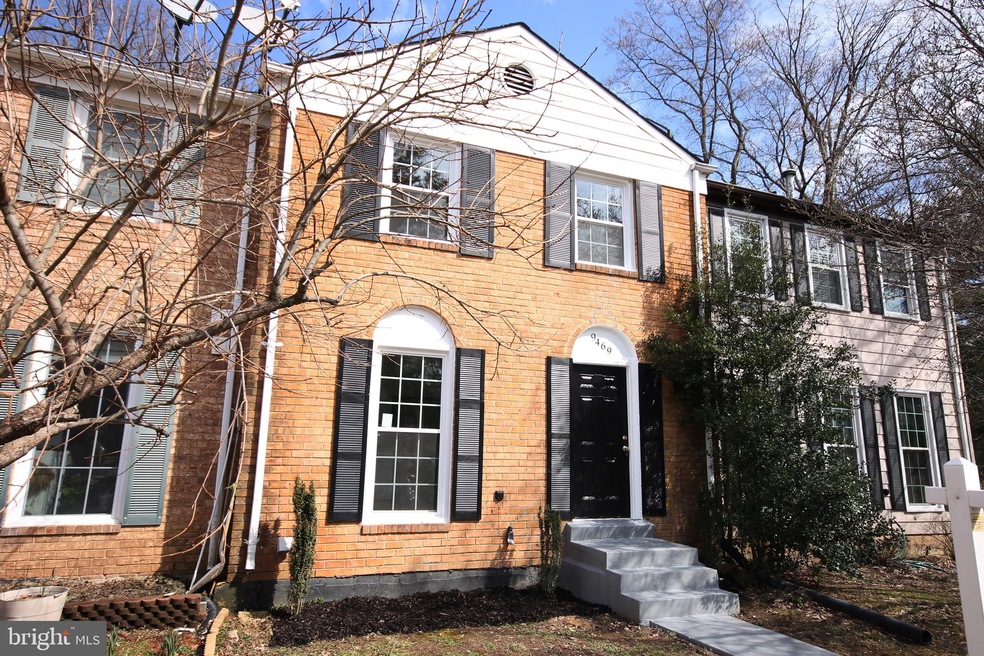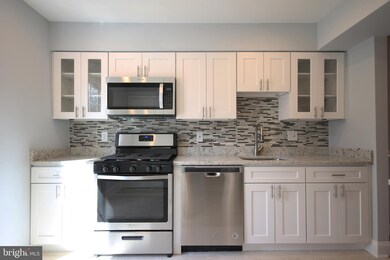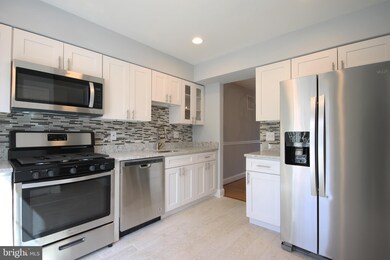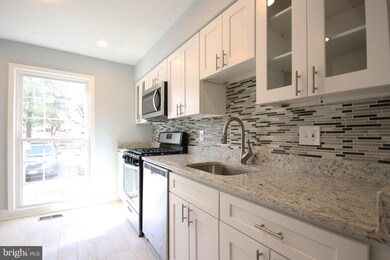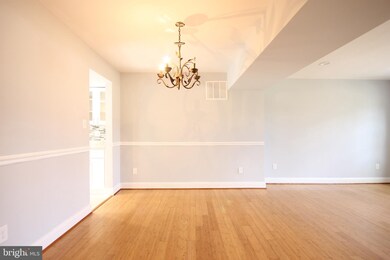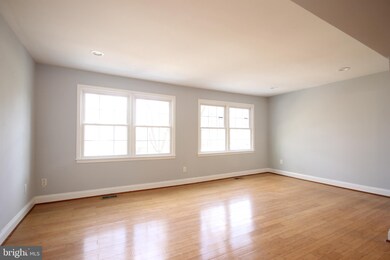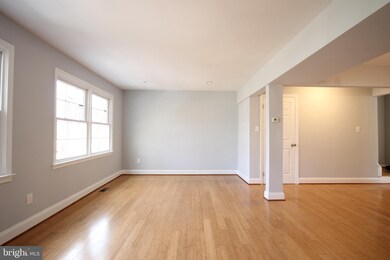
Estimated Value: $563,000 - $621,000
Highlights
- Open Floorplan
- Colonial Architecture
- Community Pool
- White Oaks Elementary School Rated A-
- Great Room
- Formal Dining Room
About This Home
As of March 2019Beautifully Updated! All New Kitchen w/ Granite Counters, Stainless Steel Appliances & White Shaker Cabinets. Wood floors throughout main & upper levels. All New Windows. Fully Finished Basement w/ Full Bath and Walkout to Large Patio.
Last Agent to Sell the Property
Bristow Realty LLC License #0225098952 Listed on: 03/04/2019
Townhouse Details
Home Type
- Townhome
Est. Annual Taxes
- $4,202
Year Built
- Built in 1972
Lot Details
- 1,563 Sq Ft Lot
HOA Fees
- $86 Monthly HOA Fees
Home Design
- Colonial Architecture
- Metal Siding
Interior Spaces
- Property has 3 Levels
- Open Floorplan
- Great Room
- Living Room
- Formal Dining Room
Bedrooms and Bathrooms
- 3 Bedrooms
Finished Basement
- Walk-Out Basement
- Basement Fills Entire Space Under The House
- Natural lighting in basement
Parking
- Parking Lot
- 2 Assigned Parking Spaces
Schools
- White Oaks Elementary School
- Lake Braddock Secondary Middle School
- Lake Braddock High School
Utilities
- Forced Air Heating and Cooling System
- Natural Gas Water Heater
Listing and Financial Details
- Tax Lot 58
- Assessor Parcel Number 0783 04 0058
Community Details
Overview
- Association fees include common area maintenance, snow removal, trash
- Old Mill Community Subdivision
Recreation
- Community Pool
Ownership History
Purchase Details
Home Financials for this Owner
Home Financials are based on the most recent Mortgage that was taken out on this home.Purchase Details
Home Financials for this Owner
Home Financials are based on the most recent Mortgage that was taken out on this home.Purchase Details
Home Financials for this Owner
Home Financials are based on the most recent Mortgage that was taken out on this home.Purchase Details
Purchase Details
Purchase Details
Home Financials for this Owner
Home Financials are based on the most recent Mortgage that was taken out on this home.Purchase Details
Home Financials for this Owner
Home Financials are based on the most recent Mortgage that was taken out on this home.Purchase Details
Home Financials for this Owner
Home Financials are based on the most recent Mortgage that was taken out on this home.Similar Homes in the area
Home Values in the Area
Average Home Value in this Area
Purchase History
| Date | Buyer | Sale Price | Title Company |
|---|---|---|---|
| Leahy Gregory A | $426,900 | Ct&E Settlements Llc | |
| Capital Realty Llc | $366,507 | None Available | |
| Capital Realty Llc | $315,500 | None Available | |
| Bosco Credit Ii Llc | -- | None Available | |
| Wilson Longstreet Eileen H | $327,000 | -- | |
| Gazhette Jobei | $400,000 | -- | |
| Mcknight Dorene L | $130,000 | -- | |
| Dorny Brett N | $130,000 | -- |
Mortgage History
| Date | Status | Borrower | Loan Amount |
|---|---|---|---|
| Open | Leahy Gregory A | $16,240 | |
| Open | Leahy Gregory A | $419,167 | |
| Closed | Leahy Gregory A | $419,167 | |
| Previous Owner | Capital Realty Llc | $250,000 | |
| Previous Owner | Capital Realty Llc | $300,000 | |
| Previous Owner | Capital Realty Llc | $250,000 | |
| Previous Owner | Gazhette Jobei | $320,000 | |
| Previous Owner | Mcknight Dorene L | $128,506 | |
| Previous Owner | Dorny Brett N | $126,000 |
Property History
| Date | Event | Price | Change | Sq Ft Price |
|---|---|---|---|---|
| 03/27/2019 03/27/19 | Sold | $426,900 | +0.5% | $228 / Sq Ft |
| 03/09/2019 03/09/19 | Pending | -- | -- | -- |
| 03/08/2019 03/08/19 | For Sale | $424,900 | 0.0% | $227 / Sq Ft |
| 03/07/2019 03/07/19 | Pending | -- | -- | -- |
| 03/04/2019 03/04/19 | For Sale | $424,900 | -- | $227 / Sq Ft |
Tax History Compared to Growth
Tax History
| Year | Tax Paid | Tax Assessment Tax Assessment Total Assessment is a certain percentage of the fair market value that is determined by local assessors to be the total taxable value of land and additions on the property. | Land | Improvement |
|---|---|---|---|---|
| 2024 | $6,019 | $519,570 | $160,000 | $359,570 |
| 2023 | $5,724 | $507,230 | $155,000 | $352,230 |
| 2022 | $5,369 | $469,560 | $130,000 | $339,560 |
| 2021 | $4,982 | $424,510 | $110,000 | $314,510 |
| 2020 | $4,838 | $408,800 | $105,000 | $303,800 |
| 2019 | $4,487 | $379,170 | $105,000 | $274,170 |
| 2018 | $4,083 | $355,080 | $95,000 | $260,080 |
| 2017 | $4,122 | $355,080 | $95,000 | $260,080 |
| 2016 | $3,911 | $337,580 | $90,000 | $247,580 |
| 2015 | $3,812 | $341,560 | $90,000 | $251,560 |
| 2014 | $3,611 | $324,290 | $85,000 | $239,290 |
Agents Affiliated with this Home
-
Derek Nankivell

Seller's Agent in 2019
Derek Nankivell
Bristow Realty LLC
(703) 850-2860
2 Total Sales
-
Joanne Haring

Buyer's Agent in 2019
Joanne Haring
Weichert Corporate
(703) 850-9757
23 Total Sales
Map
Source: Bright MLS
MLS Number: VAFX996444
APN: 0783-04-0058
- 6210 Fushsimi Ct
- 6310 Rockwell Rd
- 6501 Legendgate Place
- 6101 Mantlepiece Ct
- 6303 Shiplett Blvd
- 9601 Tinsmith Ln
- 9302 Lundy Ct
- 9391 Peter Roy Ct
- 9690 Church Way
- 9427 Candleberry Ct
- 6321 Wilmington Dr
- 9211 Capricorn Ct
- 6015 Clerkenwell Ct
- 6219 Erman St
- 6306 Falling Brook Dr
- 9239 Sand Creek Ct
- 9528 Ironmaster Dr
- 9147 Everett Ct
- 9819 Burke Pond Ln
- 9075 Andromeda Dr
- 9469 Cloverdale Ct
- 9471 Cloverdale Ct
- 9467 Cloverdale Ct
- 9473 Cloverdale Ct
- 9475 Cloverdale Ct
- 9477 Cloverdale Ct
- 9463 Cloverdale Ct
- 9479 Cloverdale Ct
- 9461 Cloverdale Ct
- 9459 Cloverdale Ct
- 9457 Cloverdale Ct
- 9500 Meadow Grove Ct
- 9455 Cloverdale Ct
- 9503 Meadow Grove Ct
- 9485 Cloverdale Ct
- 9487 Cloverdale Ct
- 9453 Cloverdale Ct
- 9489 Cloverdale Ct
- 9502 Meadow Grove Ct
- 9491 Cloverdale Ct
