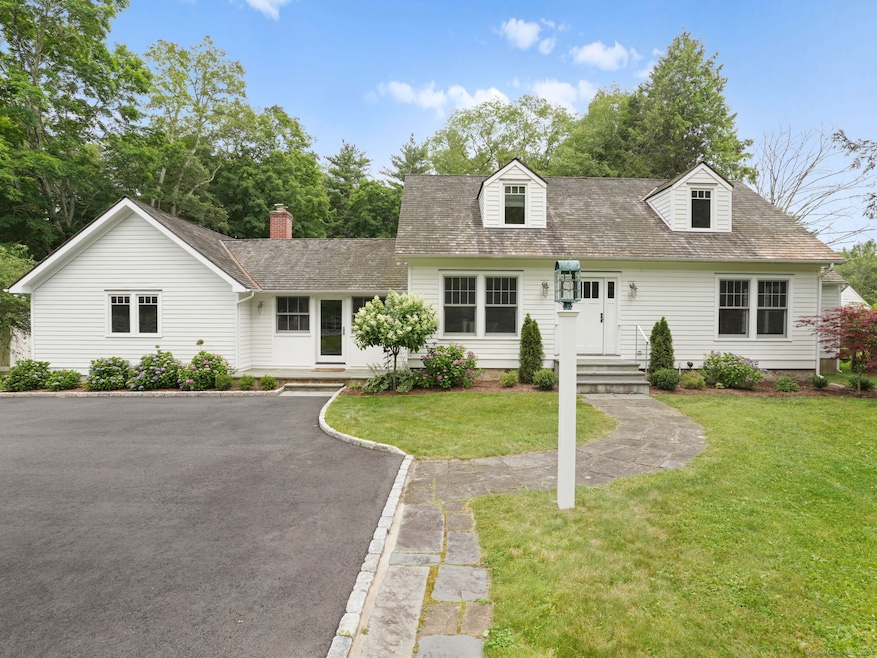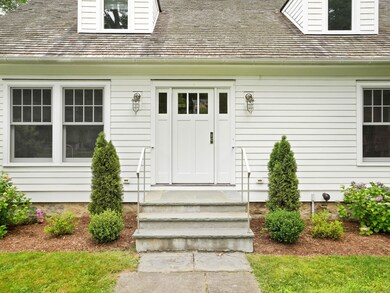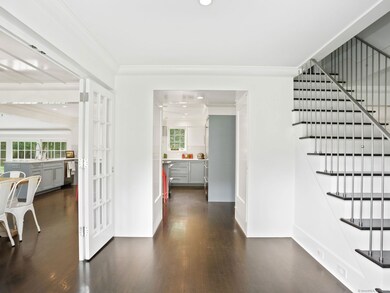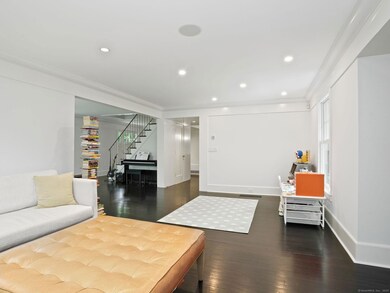947 Valley Rd New Canaan, CT 06840
Highlights
- In Ground Pool
- 2.11 Acre Lot
- Attic
- East Elementary School Rated A+
- Cape Cod Architecture
- Central Air
About This Home
Welcome to 947 Valley Road, a sun-drenched and spacious single-family home nestled in the desirable New Canaan, CT. This beautifully maintained residence features 4 bedrooms and 3.5 bathrooms, with one bedroom perfectly suited as a flexible space for a home office-ideal for remote work or study. The open concept living and dining areas offer a seamless flow, creating an inviting space for entertaining or relaxing with family. The chef's kitchen w/ all Viking appliances, abundant natural light, and thoughtful layout make everyday living effortless. Step outside to an entertainer's dream: a large, private yard with a sparkling in-ground pool, perfect for summer fun and weekend gatherings. Enjoy hassle-free living with all exterior maintenance-landscaping, pool care, and snow plowing-covered by the owner. Located in one of New Canaan's top-rated school districts and just minutes to town, this is an exceptional rental opportunity combining comfort, convenience, and lifestyle. Now available - schedule your private showing today!
Listing Agent
Nizzardo Real Estate Services License #REB.0790249 Listed on: 06/25/2025
Home Details
Home Type
- Single Family
Est. Annual Taxes
- $15,291
Year Built
- Built in 1925
Lot Details
- 2.11 Acre Lot
- Level Lot
- Property is zoned 2AC
Home Design
- Cape Cod Architecture
Interior Spaces
- 2,782 Sq Ft Home
- Basement Fills Entire Space Under The House
- Pull Down Stairs to Attic
Kitchen
- Oven or Range
- Range Hood
- Dishwasher
Bedrooms and Bathrooms
- 4 Bedrooms
- 4 Full Bathrooms
Laundry
- Dryer
- Washer
Pool
- In Ground Pool
Schools
- East Elementary School
- Saxe Middle School
- New Canaan High School
Utilities
- Central Air
- Heating System Uses Propane
- 60+ Gallon Tank
- Private Company Owned Well
- Fuel Tank Located in Ground
Community Details
- Pets Allowed
Listing and Financial Details
- Assessor Parcel Number 188260
Map
Source: SmartMLS
MLS Number: 24108016
APN: 0046 0118 0042
- 91 Fox Run Rd
- 485 Laurel Rd
- 291 Laurel Rd
- 637 Valley Rd
- 531L N Wilton Rd
- 469L N Wilton Rd
- 531 N Wilton Rd
- 305 Thayer Pond Rd
- 469, 531,533 N Wilton Rd
- 533L N Wilton Rd
- 1187 Smith Ridge Rd
- 19 Father Peters Ln
- 10 Woods End Dr
- 21 Woods End Dr
- 120 Briscoe Rd
- 114 Ferris Hill Rd
- 22 Father Peters Ln
- 1208 Smith Ridge Rd
- 30L Huckleberry Hill Rd
- 58 Lantern Ridge Rd
- 467 Laurel Rd
- 760 Valley Rd
- 792 Smith Ridge Rd
- 202 S Bald Hill Rd
- 81 Mariomi Rd
- 277 Indian Rock Rd
- 13 Huckleberry Hill Rd
- 235 Canoe Hill Rd
- 85 Thayer Dr
- 115 Parade Hill Rd Unit B
- 2 Deforest Rd
- 95 Louises Ln
- 155 Heritage Hill Rd Unit B
- 11 Hill St
- 26 Ledge Ave
- 74 Forest St Unit West
- 7 Oenoke Ridge
- 52 Vitti St
- 82 Rilling Ridge
- 332 Belden Hill Rd







