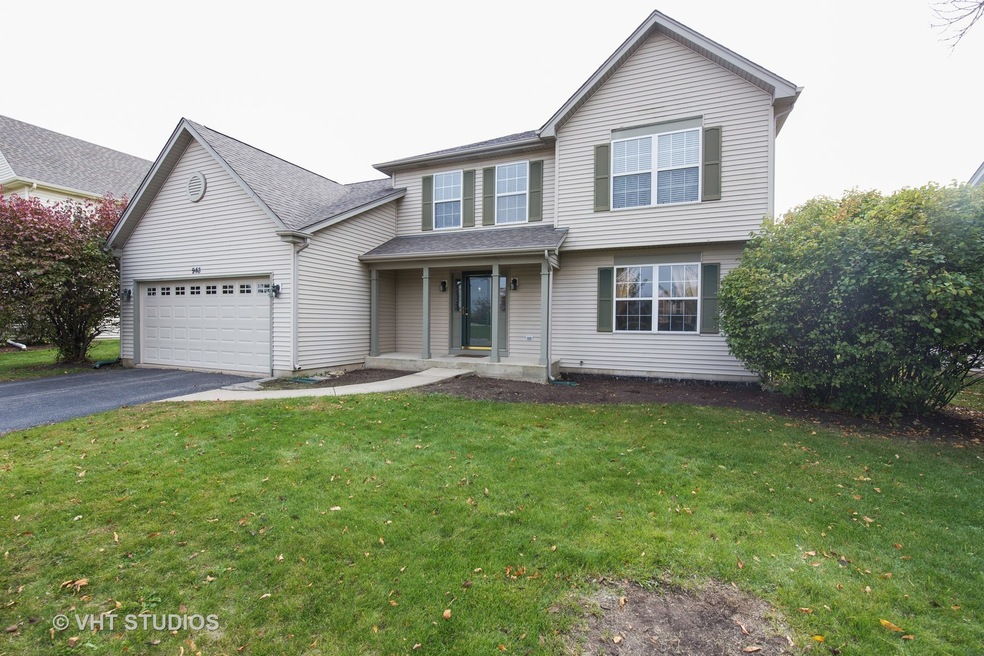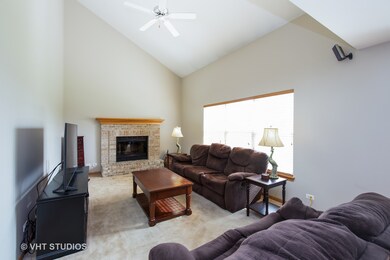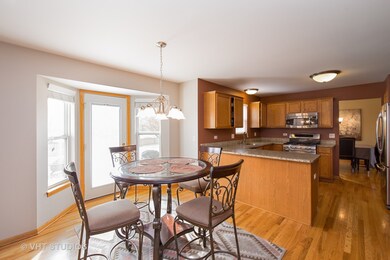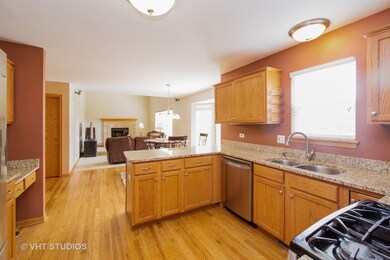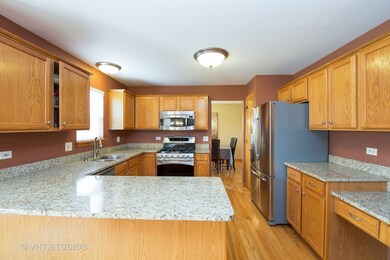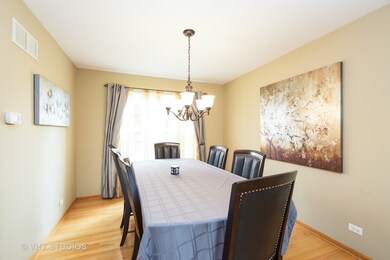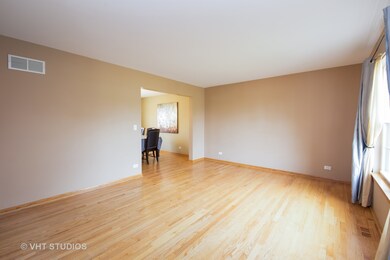
948 Asbury Dr Aurora, IL 60502
Eola Yards NeighborhoodHighlights
- Vaulted Ceiling
- Wood Flooring
- Walk-In Pantry
- Nancy Young Elementary School Rated A
- Game Room
- 1-minute walk to Asbury Park
About This Home
As of August 20194br/2.5ba w/finished basement ideally located across the street from park in the coveted 'Oakhurst North' Pool Community w/Tennis, Basketball & Clubhouse! Vaulted family room (speakers) opens to eat-in Kitchen which boasts granite counters/stainless steel appliances, closet pantry, hardwood flooring and walks out to your tranquil backyard & patio. Large Formal Living area & separate Dining Room ideal for entertaining. Generous size bedrooms & closets. Spacious Master Suite w/tray ceiling, walk-in closet, separate tub/shower & dual sinks. Enjoy the professionally finished basement. Newer roof, furnace & hot water tank. Award winning Metea High School (Dist 204) & walking distance to Young Elementary. Convenient to I-88, shopping & the RT59 train station. Absolutely lovely neighborhood with so much to do!
Last Agent to Sell the Property
@properties Christie's International Real Estate License #475118530 Listed on: 10/30/2018

Last Buyer's Agent
Crystal Dekalb
Redfin Corporation License #475176399

Home Details
Home Type
- Single Family
Est. Annual Taxes
- $10,922
Year Built
- 1998
HOA Fees
- $53 per month
Parking
- Attached Garage
- Garage Transmitter
- Garage Door Opener
- Driveway
- Garage Is Owned
Home Design
- Vinyl Siding
Interior Spaces
- Primary Bathroom is a Full Bathroom
- Vaulted Ceiling
- Fireplace With Gas Starter
- Game Room
- Wood Flooring
- Finished Basement
- Basement Fills Entire Space Under The House
- Laundry on main level
Kitchen
- Breakfast Bar
- Walk-In Pantry
- Oven or Range
- Microwave
- Dishwasher
- Disposal
Utilities
- Forced Air Heating and Cooling System
- Heating System Uses Gas
Listing and Financial Details
- Homeowner Tax Exemptions
Ownership History
Purchase Details
Home Financials for this Owner
Home Financials are based on the most recent Mortgage that was taken out on this home.Purchase Details
Home Financials for this Owner
Home Financials are based on the most recent Mortgage that was taken out on this home.Purchase Details
Home Financials for this Owner
Home Financials are based on the most recent Mortgage that was taken out on this home.Purchase Details
Home Financials for this Owner
Home Financials are based on the most recent Mortgage that was taken out on this home.Similar Homes in Aurora, IL
Home Values in the Area
Average Home Value in this Area
Purchase History
| Date | Type | Sale Price | Title Company |
|---|---|---|---|
| Warranty Deed | $338,000 | First American Title | |
| Interfamily Deed Transfer | -- | Carrington Title Partners Ll | |
| Warranty Deed | $344,000 | First American Title | |
| Warranty Deed | $211,500 | Collar Counties Title Plant |
Mortgage History
| Date | Status | Loan Amount | Loan Type |
|---|---|---|---|
| Open | $313,392 | New Conventional | |
| Closed | $315,000 | New Conventional | |
| Previous Owner | $357,299 | VA | |
| Previous Owner | $352,488 | VA | |
| Previous Owner | $351,396 | VA | |
| Previous Owner | $140,000 | Unknown | |
| Previous Owner | $168,900 | No Value Available |
Property History
| Date | Event | Price | Change | Sq Ft Price |
|---|---|---|---|---|
| 08/01/2019 08/01/19 | Sold | $338,000 | -2.0% | $150 / Sq Ft |
| 03/09/2019 03/09/19 | Pending | -- | -- | -- |
| 03/08/2019 03/08/19 | For Sale | $345,000 | 0.0% | $153 / Sq Ft |
| 03/01/2019 03/01/19 | Pending | -- | -- | -- |
| 02/21/2019 02/21/19 | Price Changed | $345,000 | -4.2% | $153 / Sq Ft |
| 01/23/2019 01/23/19 | Price Changed | $360,000 | -2.7% | $160 / Sq Ft |
| 12/11/2018 12/11/18 | Price Changed | $370,000 | -2.6% | $164 / Sq Ft |
| 10/30/2018 10/30/18 | For Sale | $380,000 | +10.5% | $169 / Sq Ft |
| 05/13/2016 05/13/16 | Sold | $344,000 | -4.2% | $153 / Sq Ft |
| 04/14/2016 04/14/16 | Pending | -- | -- | -- |
| 02/15/2016 02/15/16 | For Sale | $359,000 | -- | $159 / Sq Ft |
Tax History Compared to Growth
Tax History
| Year | Tax Paid | Tax Assessment Tax Assessment Total Assessment is a certain percentage of the fair market value that is determined by local assessors to be the total taxable value of land and additions on the property. | Land | Improvement |
|---|---|---|---|---|
| 2023 | $10,922 | $142,390 | $35,670 | $106,720 |
| 2022 | $10,329 | $129,170 | $32,100 | $97,070 |
| 2021 | $10,058 | $124,560 | $30,950 | $93,610 |
| 2020 | $10,181 | $124,560 | $30,950 | $93,610 |
| 2019 | $9,825 | $118,470 | $29,440 | $89,030 |
| 2018 | $9,696 | $115,780 | $28,540 | $87,240 |
| 2017 | $9,537 | $111,850 | $27,570 | $84,280 |
| 2016 | $9,370 | $107,340 | $26,460 | $80,880 |
| 2015 | $9,277 | $101,910 | $25,120 | $76,790 |
| 2014 | $8,601 | $92,330 | $22,580 | $69,750 |
| 2013 | $8,513 | $92,970 | $22,740 | $70,230 |
Agents Affiliated with this Home
-
Eva Ustupski

Seller's Agent in 2019
Eva Ustupski
@ Properties
(312) 506-0200
12 Total Sales
-
C
Buyer's Agent in 2019
Crystal Dekalb
Redfin Corporation
-
H
Seller's Agent in 2016
Heide Fralic
Baird & Warner
-
Daniel Solone
D
Buyer's Agent in 2016
Daniel Solone
Home and Land Real Estate LLC
(630) 326-7777
25 Total Sales
Map
Source: Midwest Real Estate Data (MRED)
MLS Number: MRD10125714
APN: 07-18-411-005
- 2578 Crestview Dr
- 2468 Reflections Dr Unit T2401
- 2432 Reflections Dr Unit T2204
- 772 Panorama Ct Unit T2005
- 2311 Tremont Ave Unit 53
- 905 Burnham Ct
- 2258 Reflections Dr Unit C0206
- 2845 Kendridge Ln
- 527 Wolverine Dr
- 2598 Chasewood Ct Unit 47
- 31W603 Liberty St
- 1051 Chadwick Ct
- 515 Declaration Ln Unit 1401
- 2701 Hamman Way
- 1110 Oakhill Dr
- 322 4th St
- 326 4th St
- 328 4th St
- 1123 Chadwick Ct
- 2758 Palm Springs Ln
