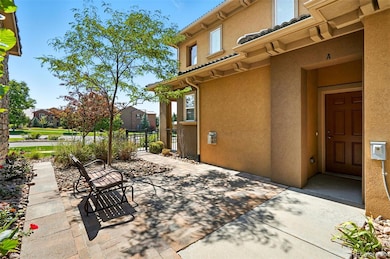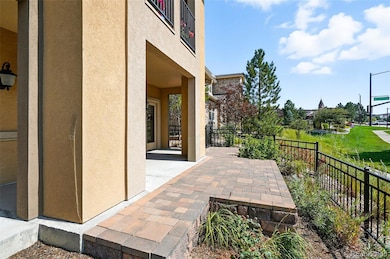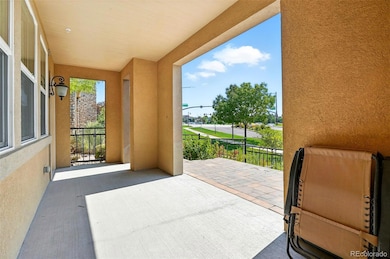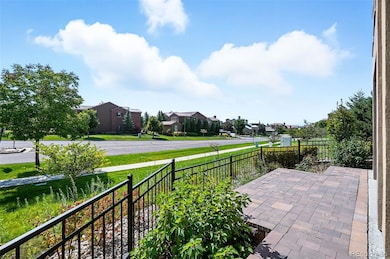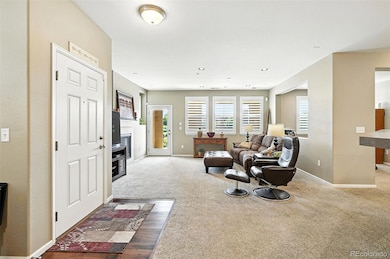Welcome to Tresana, one of Highlands Ranch’s most desirable communities! This rare main-floor end unit offers effortless living with no stairs, an attached two-car garage, and a private west-facing patio with mountain views and stunning Colorado sunsets.
Inside, the open floor plan features wood floors, custom louvered shutters, and a cozy gas fireplace. The kitchen combines style and function with stainless steel appliances, induction cooktop, under cabinet lighting, soft-close cabinets, and a central island perfect for gatherings. A versatile flex space works well as a home office, hobby room, or potential third bedroom. Plus, ALL of the furniture is negotiable!!
The spacious primary suite is a retreat with vaulted ceilings, a walk-in closet with built-ins, and an ensuite bath with double sinks, granite counters, soaking tub, and walk-in shower. A comfortable second bedroom and full guest bath provide flexibility, while the laundry closet (washer & dryer included) adds convenience.
Tresana delivers a true lock-and-leave lifestyle with HOA covering exterior maintenance and snow removal, plus resort-style amenities: a pool overlooking the greenbelt, community piazza with social events, and access to all four Highlands Ranch rec centers with tennis, pickleball, fitness, and trails. Walk to Starbucks, King Soopers, shops, and dining—or hop on C-470 for an easy commute or weekend mountain getaway.
Don’t miss this opportunity to own a home in a vibrant community where every day feels like Colorado living at its best!


