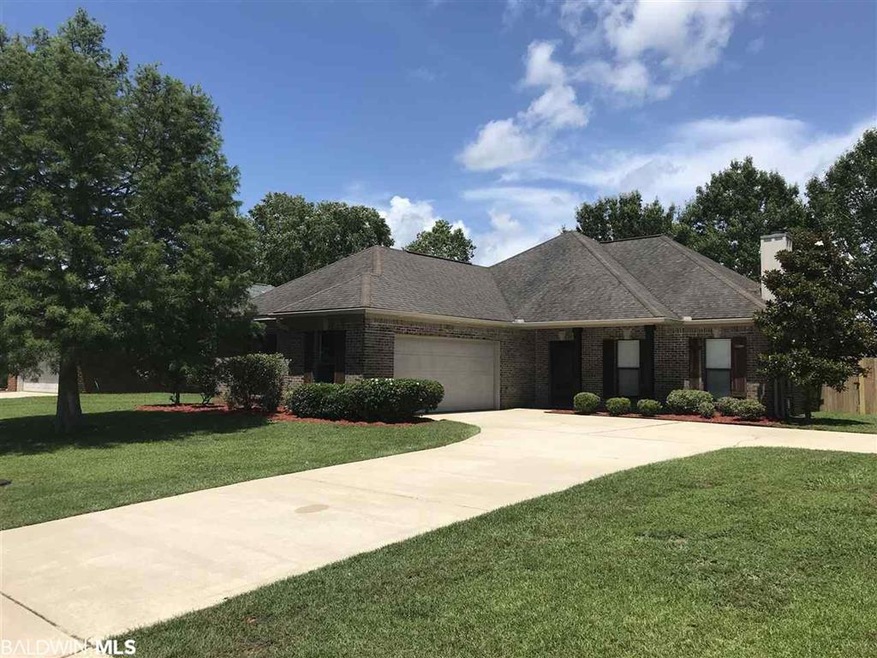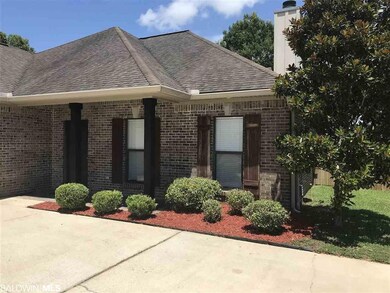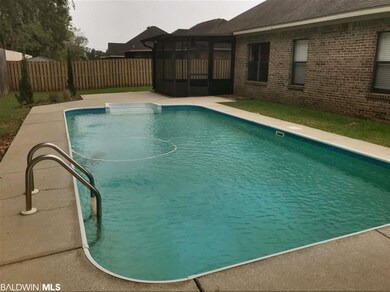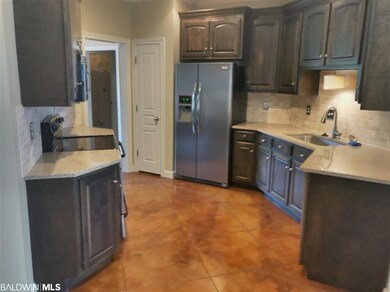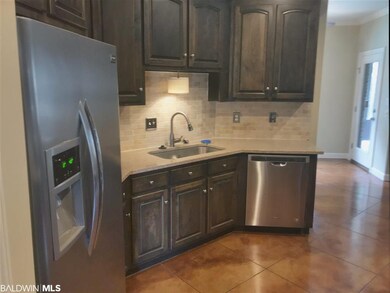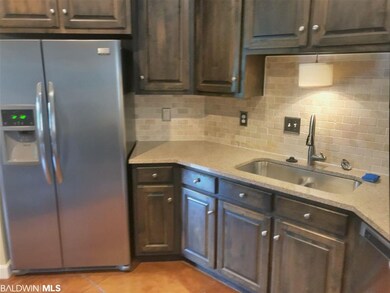
9496 Collier Loop Unit 1 Daphne, AL 36526
Chamberlain Trace NeighborhoodHighlights
- In Ground Pool
- Screened Porch
- Cul-De-Sac
- Daphne East Elementary School Rated A-
- Breakfast Area or Nook
- Attached Garage
About This Home
As of August 2020Seller to install new Timberline architectural shingle roof, to be completed prior to closing. Excellent home in convenient Chelcey Place with a salt water swimming pool. This very nice-looking home is in excellent condition. It has been freshly painted inside and there is new carpet in the bedrooms. The master bath has been completely updated with new vanities, plank flooring, mirrors, lighting, and new glass shower door. The main living area features beautiful scored concrete flooring and fireplace in the great room. The kitchen has granite counters and a stainless refrigerator with in-door ice. There are 2 eating areas off the kitchen looking out to the pool area so you could have flexible dining or sitting area options. Outside there is a 10x14 screened porch looking into the pool. The yard is completely privacy fenced. There are some nice landscaped areas in the front. The low maintenance saltwater pool can give your family hours of summer fun. The double garage has some space for storage along with some extremely useful installed storage shelves that can store your stuff over the cars. This home will not last long and is easy to show. All information provided is deemed reliable but not guaranteed. Buyer or buyer’s agent to verify all information.
Home Details
Home Type
- Single Family
Est. Annual Taxes
- $1,244
Year Built
- Built in 2005
Lot Details
- 958 Sq Ft Lot
- Lot Dimensions are 79x125
- Cul-De-Sac
- Fenced
HOA Fees
- $25 Monthly HOA Fees
Home Design
- Brick Exterior Construction
- Slab Foundation
- Composition Roof
- Vinyl Siding
Interior Spaces
- 1,628 Sq Ft Home
- 1-Story Property
- ENERGY STAR Qualified Ceiling Fan
- Double Pane Windows
- Great Room with Fireplace
- Combination Kitchen and Dining Room
- Screened Porch
- Storage
- Utility Room
- Carpet
Kitchen
- Breakfast Area or Nook
- Eat-In Kitchen
- Electric Range
- Dishwasher
- Disposal
Bedrooms and Bathrooms
- 3 Bedrooms
- 2 Full Bathrooms
Parking
- Attached Garage
- Automatic Garage Door Opener
Outdoor Features
- In Ground Pool
- Patio
Utilities
- Central Heating and Cooling System
Community Details
- Association fees include common area insurance, common area maintenance
- The community has rules related to covenants, conditions, and restrictions
Listing and Financial Details
- Assessor Parcel Number 43-05-22-0-000-014.162
Ownership History
Purchase Details
Home Financials for this Owner
Home Financials are based on the most recent Mortgage that was taken out on this home.Purchase Details
Home Financials for this Owner
Home Financials are based on the most recent Mortgage that was taken out on this home.Purchase Details
Home Financials for this Owner
Home Financials are based on the most recent Mortgage that was taken out on this home.Purchase Details
Purchase Details
Purchase Details
Home Financials for this Owner
Home Financials are based on the most recent Mortgage that was taken out on this home.Purchase Details
Purchase Details
Home Financials for this Owner
Home Financials are based on the most recent Mortgage that was taken out on this home.Map
Similar Homes in Daphne, AL
Home Values in the Area
Average Home Value in this Area
Purchase History
| Date | Type | Sale Price | Title Company |
|---|---|---|---|
| Warranty Deed | $231,900 | None Available | |
| Warranty Deed | $179,000 | Gtc | |
| Warranty Deed | $92,450 | Gtc | |
| Warranty Deed | -- | None Available | |
| Special Warranty Deed | $117,600 | None Available | |
| Foreclosure Deed | $186,108 | None Available | |
| Warranty Deed | $205,000 | None Available | |
| Warranty Deed | -- | None Available | |
| Warranty Deed | -- | None Available |
Mortgage History
| Date | Status | Loan Amount | Loan Type |
|---|---|---|---|
| Open | $185,520 | New Conventional | |
| Previous Owner | $182,848 | VA | |
| Previous Owner | $155,440 | New Conventional | |
| Previous Owner | $164,000 | New Conventional | |
| Previous Owner | $20,000 | Credit Line Revolving | |
| Previous Owner | $143,500 | Unknown | |
| Previous Owner | $30,000 | Credit Line Revolving | |
| Previous Owner | $36,000 | Credit Line Revolving | |
| Previous Owner | $125,000 | Construction |
Property History
| Date | Event | Price | Change | Sq Ft Price |
|---|---|---|---|---|
| 08/21/2020 08/21/20 | Sold | $231,900 | 0.0% | $142 / Sq Ft |
| 07/26/2020 07/26/20 | Pending | -- | -- | -- |
| 07/24/2020 07/24/20 | For Sale | $231,900 | 0.0% | $142 / Sq Ft |
| 07/24/2020 07/24/20 | Price Changed | $231,900 | +3.1% | $142 / Sq Ft |
| 07/11/2020 07/11/20 | Pending | -- | -- | -- |
| 07/10/2020 07/10/20 | For Sale | $224,900 | 0.0% | $138 / Sq Ft |
| 07/03/2020 07/03/20 | Pending | -- | -- | -- |
| 07/02/2020 07/02/20 | For Sale | $224,900 | +25.6% | $138 / Sq Ft |
| 05/26/2015 05/26/15 | Sold | $179,000 | 0.0% | $111 / Sq Ft |
| 05/26/2015 05/26/15 | Sold | $179,000 | 0.0% | $111 / Sq Ft |
| 04/16/2015 04/16/15 | Pending | -- | -- | -- |
| 04/16/2015 04/16/15 | Pending | -- | -- | -- |
| 01/15/2015 01/15/15 | For Sale | $179,000 | -- | $111 / Sq Ft |
Tax History
| Year | Tax Paid | Tax Assessment Tax Assessment Total Assessment is a certain percentage of the fair market value that is determined by local assessors to be the total taxable value of land and additions on the property. | Land | Improvement |
|---|---|---|---|---|
| 2024 | $982 | $33,120 | $5,000 | $28,120 |
| 2023 | $860 | $29,180 | $4,800 | $24,380 |
| 2022 | $659 | $25,140 | $0 | $0 |
| 2021 | $605 | $22,940 | $0 | $0 |
| 2020 | $1,255 | $44,820 | $0 | $0 |
| 2019 | $1,245 | $44,460 | $0 | $0 |
| 2018 | $1,121 | $40,020 | $0 | $0 |
| 2017 | $1,092 | $38,600 | $0 | $0 |
| 2016 | $1,084 | $38,720 | $0 | $0 |
| 2015 | -- | $18,500 | $0 | $0 |
| 2014 | -- | $17,480 | $0 | $0 |
| 2013 | -- | $15,280 | $0 | $0 |
Source: Baldwin REALTORS®
MLS Number: 300737
APN: 43-05-22-0-000-014.162
- 9508 Collier Loop
- 9480 Collier Loop
- 9381 Sable Ct
- 9422 Collier Loop
- 8893 Parliament Cir
- 25911 Tealwood Dr
- 9684 Sanibel Loop
- 25937 Royalty Dr
- 9632 Sanibel Loop
- 25983 Capra Ct
- 25998 Capra Ct
- 0 County Road 64 Unit 358198
- 0 County Road 64 Unit 660825
- 9522 Ottawa Dr
- 26238 State Highway 181
- 9700 Volterra Ave
- 9798 Volterra Ave
- 24562 Kipling Ct
- 9505 Volterra Ave
- 24731 Chantilly Ln
