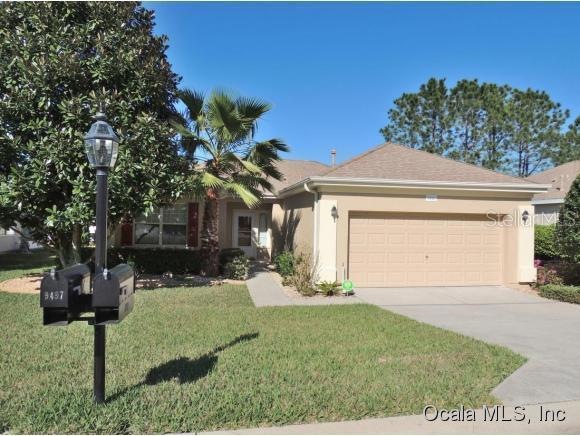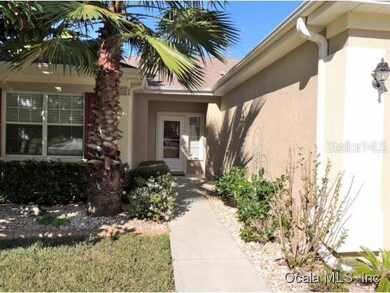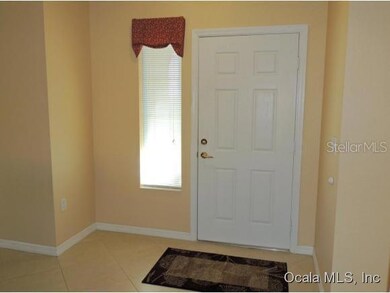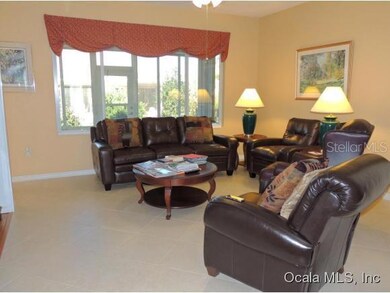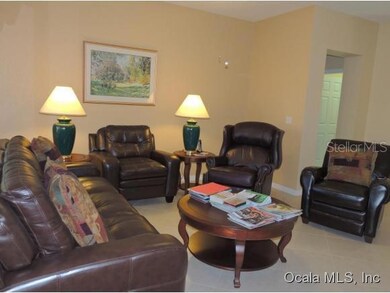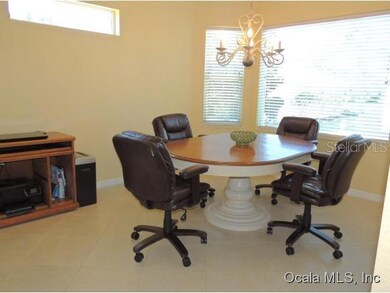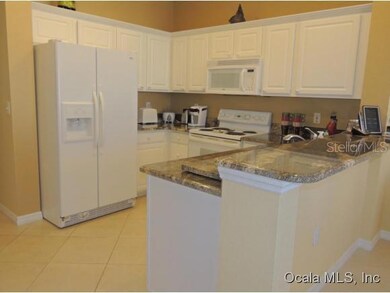
9496 SE 124th Loop Summerfield, FL 34491
Highlights
- Race Track
- Gated Community
- 2 Car Attached Garage
- Senior Community
- Community Pool
- Eat-In Kitchen
About This Home
As of May 2024Stunning 2 bedroom, 2 bath freshly painted interior and exterior. Neutral colors throughout, 18'' ceramic tile set on diagonal in living areas, granite kitchen countertops, bedrooms have wood laminate, acrylic windowed enclosed lanai with tile flooring. Convenient to amenities. Home warranty included.
Last Agent to Sell the Property
JUDY L. TROUT REALTY License #3033628 Listed on: 03/16/2015
Home Details
Home Type
- Single Family
Est. Annual Taxes
- $1,323
Year Built
- Built in 2001
Lot Details
- 6,534 Sq Ft Lot
- Lot Dimensions are 65x100
- Irrigation
- Cleared Lot
- Property is zoned PUD Planned Unit Developm
HOA Fees
- $123 Monthly HOA Fees
Parking
- 2 Car Attached Garage
- Garage Door Opener
Home Design
- Shingle Roof
- Concrete Siding
- Block Exterior
- Stucco
Interior Spaces
- 1,387 Sq Ft Home
- 1-Story Property
- Window Treatments
- Fire and Smoke Detector
Kitchen
- Eat-In Kitchen
- Range<<rangeHoodToken>>
- <<microwave>>
- Dishwasher
- Disposal
Flooring
- Laminate
- Tile
Bedrooms and Bathrooms
- 2 Bedrooms
- Split Bedroom Floorplan
- Walk-In Closet
- 2 Full Bathrooms
Laundry
- Laundry in unit
- Dryer
- Washer
Utilities
- Central Air
- Heating System Uses Natural Gas
Additional Features
- Rain Gutters
- Race Track
Listing and Financial Details
- Property Available on 3/16/15
- Tax Lot 104
- Assessor Parcel Number 6118-104-000
Community Details
Overview
- Senior Community
- Association fees include 24-Hour Guard, ground maintenance
- Spruce Creek Gc Subdivision, Amelia Floorplan
- The community has rules related to deed restrictions
Recreation
- Community Pool
Security
- Gated Community
Ownership History
Purchase Details
Home Financials for this Owner
Home Financials are based on the most recent Mortgage that was taken out on this home.Purchase Details
Purchase Details
Home Financials for this Owner
Home Financials are based on the most recent Mortgage that was taken out on this home.Purchase Details
Home Financials for this Owner
Home Financials are based on the most recent Mortgage that was taken out on this home.Purchase Details
Purchase Details
Similar Homes in the area
Home Values in the Area
Average Home Value in this Area
Purchase History
| Date | Type | Sale Price | Title Company |
|---|---|---|---|
| Warranty Deed | $250,000 | Stewart Title | |
| Warranty Deed | -- | None Listed On Document | |
| Warranty Deed | $163,000 | Marion Lake Sumter Title Llc | |
| Warranty Deed | $127,000 | Ocala Land Title Insurance A | |
| Warranty Deed | -- | -- | |
| Corporate Deed | $123,100 | First American Title Ins Co |
Mortgage History
| Date | Status | Loan Amount | Loan Type |
|---|---|---|---|
| Previous Owner | $97,000 | New Conventional |
Property History
| Date | Event | Price | Change | Sq Ft Price |
|---|---|---|---|---|
| 05/09/2024 05/09/24 | Sold | $250,000 | -7.4% | $165 / Sq Ft |
| 04/11/2024 04/11/24 | Pending | -- | -- | -- |
| 03/25/2024 03/25/24 | Price Changed | $270,000 | -7.5% | $178 / Sq Ft |
| 01/18/2024 01/18/24 | For Sale | $292,000 | +129.9% | $192 / Sq Ft |
| 03/07/2022 03/07/22 | Off Market | $127,000 | -- | -- |
| 05/09/2020 05/09/20 | Off Market | $163,000 | -- | -- |
| 09/10/2015 09/10/15 | Sold | $163,000 | -4.1% | $118 / Sq Ft |
| 08/11/2015 08/11/15 | Pending | -- | -- | -- |
| 03/13/2015 03/13/15 | For Sale | $169,900 | +33.8% | $122 / Sq Ft |
| 03/22/2013 03/22/13 | Sold | $127,000 | 0.0% | $92 / Sq Ft |
| 03/22/2013 03/22/13 | Sold | $127,000 | -2.2% | $92 / Sq Ft |
| 02/23/2013 02/23/13 | Pending | -- | -- | -- |
| 02/23/2013 02/23/13 | Pending | -- | -- | -- |
| 02/08/2013 02/08/13 | Price Changed | $129,900 | -3.7% | $94 / Sq Ft |
| 12/04/2012 12/04/12 | Price Changed | $134,900 | -2.9% | $97 / Sq Ft |
| 09/20/2012 09/20/12 | For Sale | $139,000 | 0.0% | $100 / Sq Ft |
| 09/18/2012 09/18/12 | For Sale | $139,000 | -- | $100 / Sq Ft |
Tax History Compared to Growth
Tax History
| Year | Tax Paid | Tax Assessment Tax Assessment Total Assessment is a certain percentage of the fair market value that is determined by local assessors to be the total taxable value of land and additions on the property. | Land | Improvement |
|---|---|---|---|---|
| 2023 | $2,060 | $151,501 | $0 | $0 |
| 2022 | $1,996 | $147,088 | $0 | $0 |
| 2021 | $1,989 | $142,804 | $0 | $0 |
| 2020 | $1,971 | $140,832 | $0 | $0 |
| 2019 | $1,939 | $137,666 | $0 | $0 |
| 2018 | $1,840 | $135,099 | $36,400 | $98,699 |
| 2017 | $1,828 | $133,693 | $37,400 | $96,293 |
| 2016 | $1,792 | $131,103 | $0 | $0 |
| 2015 | $1,466 | $110,072 | $0 | $0 |
| 2014 | $1,379 | $109,198 | $0 | $0 |
Agents Affiliated with this Home
-
Jennifer Trail

Seller's Agent in 2024
Jennifer Trail
JUDY L. TROUT REALTY
(352) 203-0650
86 in this area
116 Total Sales
-
Judy Lee Trout

Seller's Agent in 2015
Judy Lee Trout
JUDY L. TROUT REALTY
(352) 208-2629
103 in this area
137 Total Sales
-
Gene Boone
G
Seller's Agent in 2013
Gene Boone
RE/MAX FOXFIRE - HWY 40
(352) 732-3344
3 Total Sales
-
Deborah Sumey

Buyer's Agent in 2013
Deborah Sumey
NEXT GENERATION REALTY OF MARION COUNTY LLC
(352) 342-9730
1 in this area
345 Total Sales
-
Stellar Non-Member Agent
S
Buyer's Agent in 2013
Stellar Non-Member Agent
FL_MFRMLS
Map
Source: Stellar MLS
MLS Number: OM422612
APN: 6118-104-000
- 9509 SE 124th Loop
- 12380 SE 97th Ave
- 9415 SE 125th St
- 9405 SE 125th St
- 9588 SE 124th Loop
- 12592 SE 97th Terrace Rd
- 12453 SE 93rd Court Rd
- 12172 SE 96th Terrace
- 12450 SE 99th Ave
- 12497 SE 92nd Ave
- 12458 SE 92nd Ave
- 9120 SE 125th Loop
- 9279 SE 120th Loop
- 9825 SE 125th Ln
- 12371 SE 100th Ave
- 9290 SE 120th Loop
- 12133 SE 91st Terrace
- 12370 SE 100th Ct
- 12855 SE 92nd Court Rd
- 12485 SE 90th Terrace
