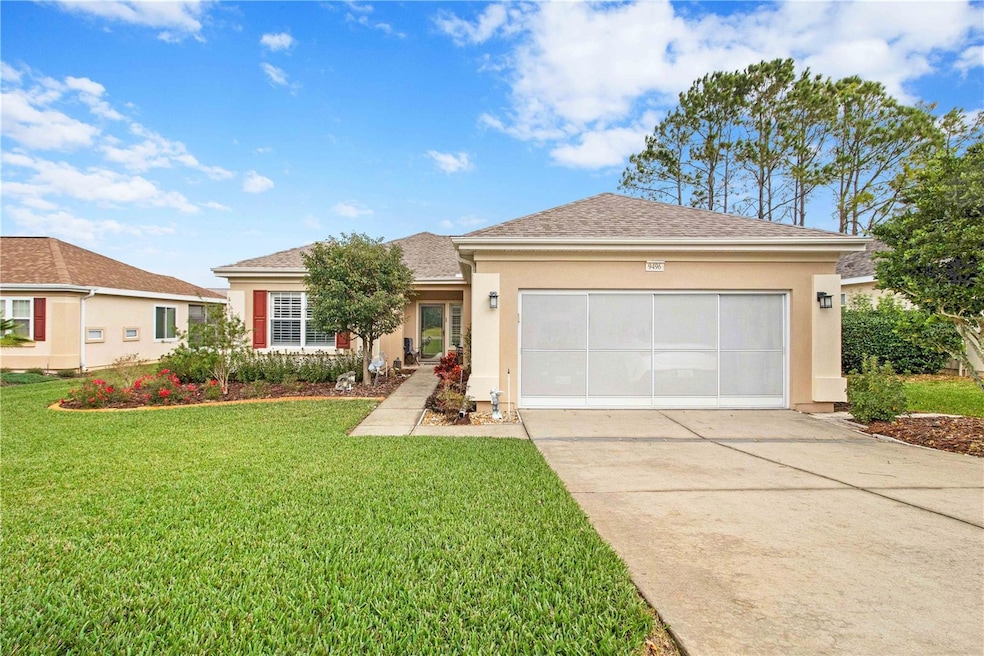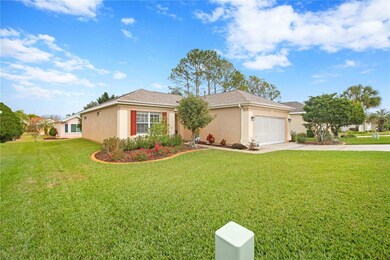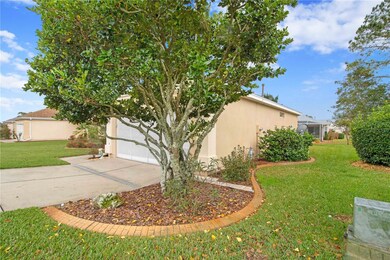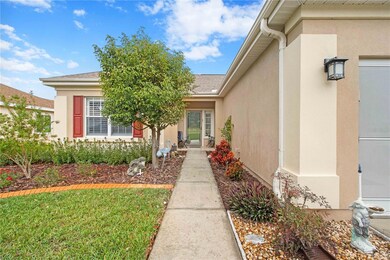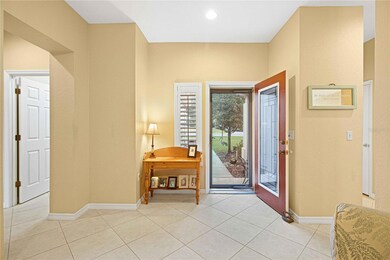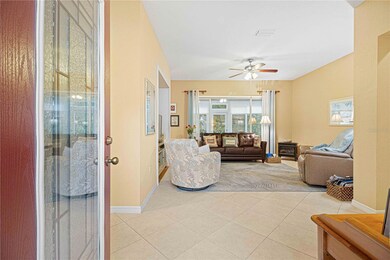
9496 SE 124th Loop Summerfield, FL 34491
Highlights
- Golf Course Community
- Fishing
- Gated Community
- Fitness Center
- Senior Community
- Clubhouse
About This Home
As of May 2024Welcome home to this well loved 2/2/2 split bedroom, CBS Amelia, in Del Webb's Golf & Country Club, located in the desirable Tammarron section, this home has curb appeal and thoughtful updates. Re-shingled roof (2022), leaf guard gutter guards, CAT 3 glass with lifetime warranty (2021), HVAC (2016). Outside features include garage screen door, gutter with downspouts, mature landscape with concrete curbing, and a leaded glass front door. Once inside notice the 18" tile on diagonal in common and wet areas, plantation shutters throughout, the light and bright kitchen offers white cabinets, ss appliances (2018), recessed lighting, granite counter tops, and a breakfast bar, all open to a spacious dining area with a bow window. The guest bedroom has laminate flooring and is of ample size. The master bedroom also has a bow window, perfect for a private sitting area. The master bath has been updated with a frameless shower door and onyx shower with grab bars. The lanai is the perfect spot for morning coffee, dinner, or just hanging out with its glass windows and is under heat and air. The added outdoor patio is perfect for grilling out, call today for your private viewing!
Last Agent to Sell the Property
JUDY L. TROUT REALTY Brokerage Phone: 352-208-2629 License #3320900 Listed on: 01/18/2024
Last Buyer's Agent
JUDY L. TROUT REALTY Brokerage Phone: 352-208-2629 License #3320900 Listed on: 01/18/2024
Home Details
Home Type
- Single Family
Est. Annual Taxes
- $2,060
Year Built
- Built in 2001
Lot Details
- 6,534 Sq Ft Lot
- Lot Dimensions are 65x100
- East Facing Home
- Landscaped
- Private Lot
- Cleared Lot
- Property is zoned PUD
HOA Fees
- $184 Monthly HOA Fees
Parking
- 2 Car Attached Garage
- Garage Door Opener
- Driveway
- Off-Street Parking
Home Design
- Slab Foundation
- Shingle Roof
- Concrete Siding
- Block Exterior
- Stucco
Interior Spaces
- 1,517 Sq Ft Home
- 1-Story Property
- Ceiling Fan
- Shutters
- Fire and Smoke Detector
Kitchen
- Eat-In Kitchen
- Range<<rangeHoodToken>>
- <<microwave>>
- Dishwasher
- Stone Countertops
- Disposal
Flooring
- Laminate
- Tile
Bedrooms and Bathrooms
- 2 Bedrooms
- Split Bedroom Floorplan
- Walk-In Closet
- 2 Full Bathrooms
Laundry
- Laundry Room
- Dryer
- Washer
Outdoor Features
- Patio
- Rain Gutters
Utilities
- Central Air
- Heating System Uses Gas
- Underground Utilities
- Natural Gas Connected
- Gas Water Heater
- Phone Available
- Cable TV Available
Listing and Financial Details
- Visit Down Payment Resource Website
- Legal Lot and Block 104 / 00/00
- Assessor Parcel Number 6118-104-000
Community Details
Overview
- Senior Community
- Association fees include 24-Hour Guard, pool, escrow reserves fund, management, private road, recreational facilities, trash
- Nicole Arias Association, Phone Number (352) 307-0696
- Visit Association Website
- Spruce Creek Gc Subdivision
- Association Owns Recreation Facilities
- The community has rules related to deed restrictions, fencing, allowable golf cart usage in the community, vehicle restrictions
Amenities
- Restaurant
- Clubhouse
- Community Storage Space
Recreation
- Golf Course Community
- Tennis Courts
- Community Basketball Court
- Pickleball Courts
- Recreation Facilities
- Shuffleboard Court
- Fitness Center
- Community Pool
- Community Spa
- Fishing
- Dog Park
- Trails
Security
- Security Guard
- Gated Community
Ownership History
Purchase Details
Home Financials for this Owner
Home Financials are based on the most recent Mortgage that was taken out on this home.Purchase Details
Purchase Details
Home Financials for this Owner
Home Financials are based on the most recent Mortgage that was taken out on this home.Purchase Details
Home Financials for this Owner
Home Financials are based on the most recent Mortgage that was taken out on this home.Purchase Details
Purchase Details
Similar Homes in the area
Home Values in the Area
Average Home Value in this Area
Purchase History
| Date | Type | Sale Price | Title Company |
|---|---|---|---|
| Warranty Deed | $250,000 | Stewart Title | |
| Warranty Deed | -- | None Listed On Document | |
| Warranty Deed | $163,000 | Marion Lake Sumter Title Llc | |
| Warranty Deed | $127,000 | Ocala Land Title Insurance A | |
| Warranty Deed | -- | -- | |
| Corporate Deed | $123,100 | First American Title Ins Co |
Mortgage History
| Date | Status | Loan Amount | Loan Type |
|---|---|---|---|
| Previous Owner | $97,000 | New Conventional |
Property History
| Date | Event | Price | Change | Sq Ft Price |
|---|---|---|---|---|
| 05/09/2024 05/09/24 | Sold | $250,000 | -7.4% | $165 / Sq Ft |
| 04/11/2024 04/11/24 | Pending | -- | -- | -- |
| 03/25/2024 03/25/24 | Price Changed | $270,000 | -7.5% | $178 / Sq Ft |
| 01/18/2024 01/18/24 | For Sale | $292,000 | +129.9% | $192 / Sq Ft |
| 03/07/2022 03/07/22 | Off Market | $127,000 | -- | -- |
| 05/09/2020 05/09/20 | Off Market | $163,000 | -- | -- |
| 09/10/2015 09/10/15 | Sold | $163,000 | -4.1% | $118 / Sq Ft |
| 08/11/2015 08/11/15 | Pending | -- | -- | -- |
| 03/13/2015 03/13/15 | For Sale | $169,900 | +33.8% | $122 / Sq Ft |
| 03/22/2013 03/22/13 | Sold | $127,000 | 0.0% | $92 / Sq Ft |
| 03/22/2013 03/22/13 | Sold | $127,000 | -2.2% | $92 / Sq Ft |
| 02/23/2013 02/23/13 | Pending | -- | -- | -- |
| 02/23/2013 02/23/13 | Pending | -- | -- | -- |
| 02/08/2013 02/08/13 | Price Changed | $129,900 | -3.7% | $94 / Sq Ft |
| 12/04/2012 12/04/12 | Price Changed | $134,900 | -2.9% | $97 / Sq Ft |
| 09/20/2012 09/20/12 | For Sale | $139,000 | 0.0% | $100 / Sq Ft |
| 09/18/2012 09/18/12 | For Sale | $139,000 | -- | $100 / Sq Ft |
Tax History Compared to Growth
Tax History
| Year | Tax Paid | Tax Assessment Tax Assessment Total Assessment is a certain percentage of the fair market value that is determined by local assessors to be the total taxable value of land and additions on the property. | Land | Improvement |
|---|---|---|---|---|
| 2023 | $2,060 | $151,501 | $0 | $0 |
| 2022 | $1,996 | $147,088 | $0 | $0 |
| 2021 | $1,989 | $142,804 | $0 | $0 |
| 2020 | $1,971 | $140,832 | $0 | $0 |
| 2019 | $1,939 | $137,666 | $0 | $0 |
| 2018 | $1,840 | $135,099 | $36,400 | $98,699 |
| 2017 | $1,828 | $133,693 | $37,400 | $96,293 |
| 2016 | $1,792 | $131,103 | $0 | $0 |
| 2015 | $1,466 | $110,072 | $0 | $0 |
| 2014 | $1,379 | $109,198 | $0 | $0 |
Agents Affiliated with this Home
-
Jennifer Trail

Seller's Agent in 2024
Jennifer Trail
JUDY L. TROUT REALTY
(352) 203-0650
86 in this area
116 Total Sales
-
Judy Lee Trout

Seller's Agent in 2015
Judy Lee Trout
JUDY L. TROUT REALTY
(352) 208-2629
103 in this area
137 Total Sales
-
Gene Boone
G
Seller's Agent in 2013
Gene Boone
RE/MAX FOXFIRE - HWY 40
(352) 732-3344
3 Total Sales
-
Deborah Sumey

Buyer's Agent in 2013
Deborah Sumey
NEXT GENERATION REALTY OF MARION COUNTY LLC
(352) 342-9730
1 in this area
345 Total Sales
-
Stellar Non-Member Agent
S
Buyer's Agent in 2013
Stellar Non-Member Agent
FL_MFRMLS
Map
Source: Stellar MLS
MLS Number: OM671009
APN: 6118-104-000
- 9509 SE 124th Loop
- 12380 SE 97th Ave
- 9415 SE 125th St
- 9405 SE 125th St
- 9588 SE 124th Loop
- 12592 SE 97th Terrace Rd
- 12453 SE 93rd Court Rd
- 12172 SE 96th Terrace
- 12450 SE 99th Ave
- 12497 SE 92nd Ave
- 12458 SE 92nd Ave
- 9120 SE 125th Loop
- 9279 SE 120th Loop
- 9825 SE 125th Ln
- 12371 SE 100th Ave
- 9290 SE 120th Loop
- 12133 SE 91st Terrace
- 12370 SE 100th Ct
- 12855 SE 92nd Court Rd
- 12485 SE 90th Terrace
