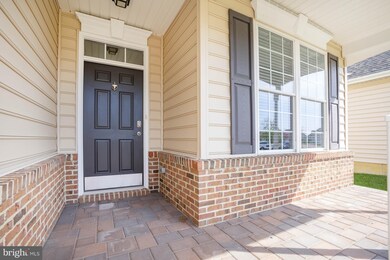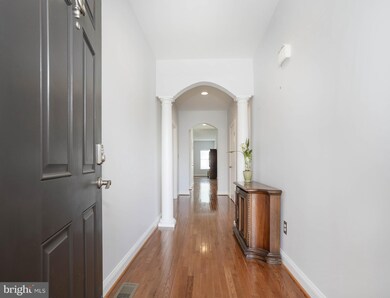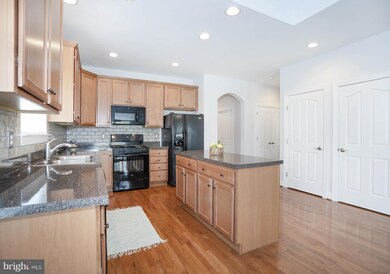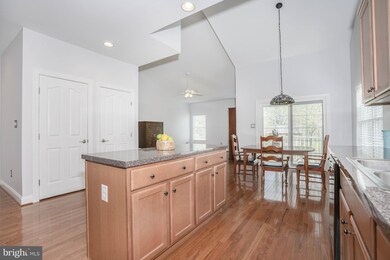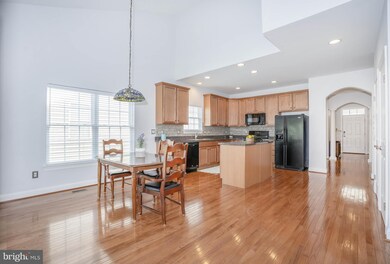
95 Devalinder Dr Newark, DE 19702
Glasgow NeighborhoodHighlights
- Fitness Center
- Cape Cod Architecture
- Main Floor Bedroom
- Senior Living
- Clubhouse
- Great Room
About This Home
As of June 2024Available immediately in the carefree 55+ community of Village of Long Creek. You won't be disappointed as you enter this well-maintained home with the popular Farmhouse elevation that includes a welcoming covered porch with custom pavers. A perfect place to relax and mingle with neighbors! Once inside, enjoy an open floor plan with one floor living, gleaming hardwood floors and 9-foot ceilings. The kitchen is truly the heart of this home with maple 42-inch cabinets, a large functional center island, attractive subway tile back splash, pantry space and loads of counter space- perfect for hosting guests. An adjacent breakfast nook has sliding doors to the backyard space. Not be overlooked is a generously sized great room with vaulted ceiling. Retreat at the end of day to the expansive primary bedroom complemented by large windows with a private sitting room, full bath with shower, double vanities and a massive 11x7 walk in closet. A guest bedroom or possible office, full bath and laundry room with utility sink completes this level. This home provides loads of storage with an oversized 2-car garage with floor covering, back-up generator, irrigation system and full unfinished basement with a Bilco door to the backyard. This friendly community offers a clubhouse, exercise room, billiards room and meeting space. Additional amenities include lawn maintenance, snow removal, and trash pick-up. Don't miss the chance to call this your own!
Last Agent to Sell the Property
Patterson-Schwartz-Hockessin License #RS-0022047 Listed on: 04/22/2021

Home Details
Home Type
- Single Family
Est. Annual Taxes
- $2,789
Year Built
- Built in 2014
Lot Details
- 5,227 Sq Ft Lot
- Extensive Hardscape
- Sprinkler System
- Property is zoned ST
HOA Fees
- $179 Monthly HOA Fees
Parking
- 2 Car Direct Access Garage
- 2 Driveway Spaces
- Front Facing Garage
Home Design
- Cape Cod Architecture
- Vinyl Siding
Interior Spaces
- 1,650 Sq Ft Home
- Property has 1.5 Levels
- Ceiling Fan
- Great Room
- Family Room Off Kitchen
- Combination Kitchen and Living
- Sitting Room
- Unfinished Basement
- Walk-Up Access
- Laundry Room
Kitchen
- Breakfast Area or Nook
- Kitchen Island
- Upgraded Countertops
Bedrooms and Bathrooms
- 2 Main Level Bedrooms
- En-Suite Primary Bedroom
- En-Suite Bathroom
- Walk-In Closet
- 2 Full Bathrooms
- Walk-in Shower
Additional Features
- Porch
- Forced Air Heating and Cooling System
Listing and Financial Details
- Assessor Parcel Number 11-026.40-003
Community Details
Overview
- Senior Living
- $300 Capital Contribution Fee
- Association fees include common area maintenance, lawn maintenance, snow removal, trash
- Senior Community | Residents must be 55 or older
- Village Of Long Cree Subdivision
Amenities
- Common Area
- Clubhouse
- Meeting Room
- Party Room
Recreation
- Fitness Center
Ownership History
Purchase Details
Home Financials for this Owner
Home Financials are based on the most recent Mortgage that was taken out on this home.Purchase Details
Home Financials for this Owner
Home Financials are based on the most recent Mortgage that was taken out on this home.Purchase Details
Purchase Details
Similar Homes in Newark, DE
Home Values in the Area
Average Home Value in this Area
Purchase History
| Date | Type | Sale Price | Title Company |
|---|---|---|---|
| Deed | $429,000 | Kirsh Title Services | |
| Deed | -- | None Available | |
| Deed | $322,739 | None Available | |
| Deed | $172,000 | None Available |
Mortgage History
| Date | Status | Loan Amount | Loan Type |
|---|---|---|---|
| Open | $309,000 | New Conventional | |
| Previous Owner | $242,715 | Unknown | |
| Previous Owner | $2,951,150 | Unknown |
Property History
| Date | Event | Price | Change | Sq Ft Price |
|---|---|---|---|---|
| 06/07/2024 06/07/24 | Sold | $429,000 | +0.9% | $260 / Sq Ft |
| 05/08/2024 05/08/24 | Pending | -- | -- | -- |
| 05/03/2024 05/03/24 | For Sale | $425,000 | +23.2% | $258 / Sq Ft |
| 06/07/2021 06/07/21 | Sold | $345,000 | +4.5% | $209 / Sq Ft |
| 04/27/2021 04/27/21 | Pending | -- | -- | -- |
| 04/22/2021 04/22/21 | For Sale | $330,000 | -- | $200 / Sq Ft |
Tax History Compared to Growth
Tax History
| Year | Tax Paid | Tax Assessment Tax Assessment Total Assessment is a certain percentage of the fair market value that is determined by local assessors to be the total taxable value of land and additions on the property. | Land | Improvement |
|---|---|---|---|---|
| 2024 | $3,116 | $70,800 | $9,900 | $60,900 |
| 2023 | $3,042 | $70,800 | $9,900 | $60,900 |
| 2022 | $3,024 | $70,800 | $9,900 | $60,900 |
| 2021 | $2,295 | $70,800 | $9,900 | $60,900 |
| 2020 | $0 | $70,800 | $9,900 | $60,900 |
| 2019 | $56 | $70,800 | $9,900 | $60,900 |
| 2018 | $57 | $70,800 | $9,900 | $60,900 |
| 2017 | -- | $70,800 | $9,900 | $60,900 |
| 2016 | -- | $70,800 | $9,900 | $60,900 |
| 2015 | -- | $70,800 | $9,900 | $60,900 |
| 2014 | -- | $70,800 | $9,900 | $60,900 |
Agents Affiliated with this Home
-
David Landon

Seller's Agent in 2024
David Landon
Patterson Schwartz
(302) 218-8473
24 in this area
327 Total Sales
-
Kirsten Landon

Seller Co-Listing Agent in 2024
Kirsten Landon
Patterson Schwartz
(302) 218-8474
20 in this area
153 Total Sales
-
Christian LaPense

Buyer's Agent in 2024
Christian LaPense
BHHS Fox & Roach
(302) 274-8368
4 in this area
47 Total Sales
-
Peggy Centrella

Seller's Agent in 2021
Peggy Centrella
Patterson Schwartz
(302) 234-5229
11 in this area
297 Total Sales
-
Chenxi Li

Buyer's Agent in 2021
Chenxi Li
Long & Foster
(302) 480-0820
2 in this area
32 Total Sales
Map
Source: Bright MLS
MLS Number: DENC525048
APN: 11-026.40-003
- 69 Devalinder Dr
- 2664 Glasgow Ave
- 30 Stardust Dr
- 243 Shai Cir
- 205 Marabou Dr
- 2 N Bellwoode Dr
- 2643 Old County Rd
- 9 E Hawthorne Dr
- 9 S Redspire Ct
- 133 E General Grey Ct
- 316 Caravel Dr
- 1078 La Grange Pkwy
- 157 Hammersmith Way
- 18 Dynasty Dr
- 160 Torrey Dr
- 20 Carol Ann Ct
- 183 Mccormick Blvd
- 8 Bordeaux Blvd
- 206 Margaux Cir
- 131 Ascot Ct

