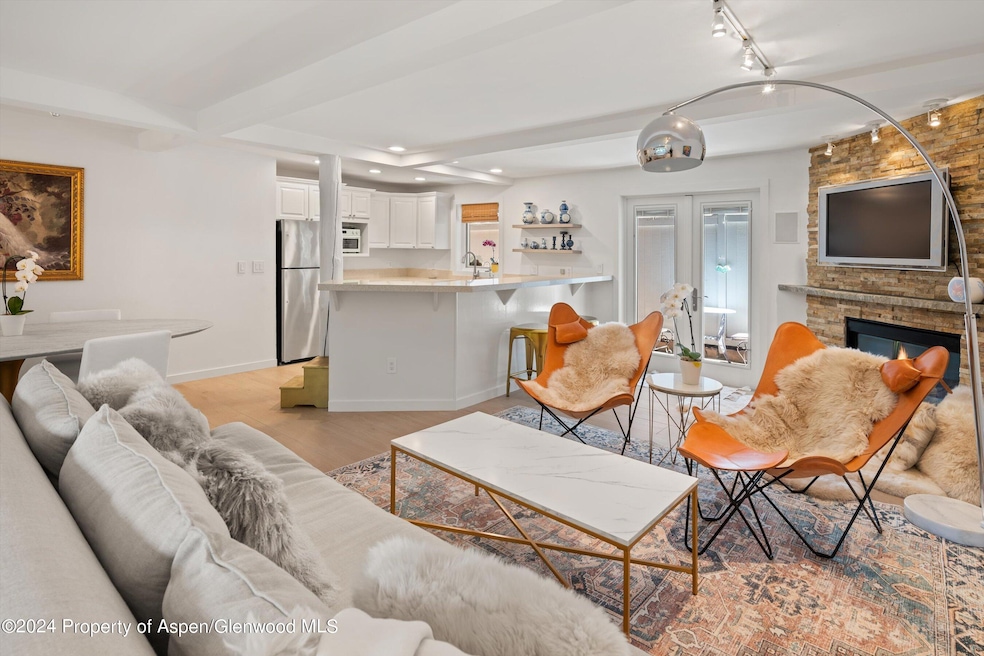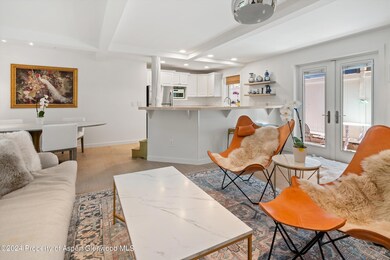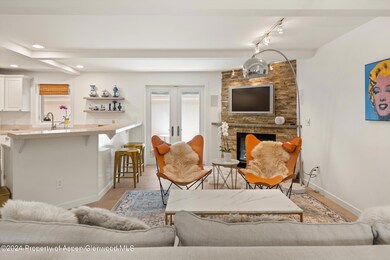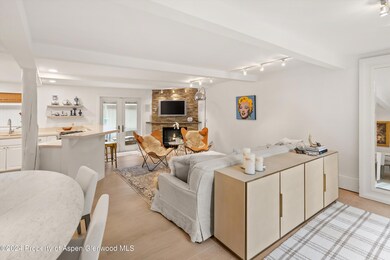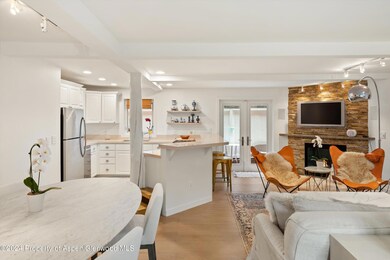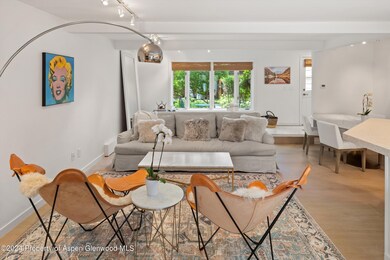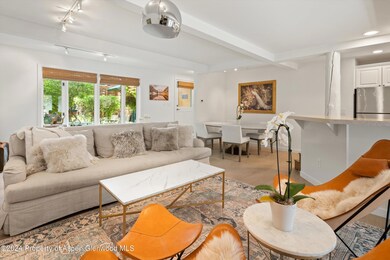Highlights
- Main Floor Primary Bedroom
- Living Room
- Baseboard Heating
- Aspen Middle School Rated A-
- Dining Room
- Gas Fireplace
About This Home
This updated two-bedroom condo offers a perfect blend of convenience and comfort, making it an ideal choice for those seeking a welcoming environment and proximity to Aspen's vibrant core. The thoughtful layout is open, featuring updated furnishings and finishes. The unit includes two spacious bedrooms that are en suite, one assigned parking space, a gas fireplace in the living room, a washer/dryer, and a small patio off the living room.
Listing Agent
Aspen Snowmass Sotheby's International Realty-Snowmass Village Brokerage Phone: (970) 923-2006 License #n/a Listed on: 08/27/2024
Condo Details
Home Type
- Condominium
Year Built
- Built in 1961
Interior Spaces
- 1,338 Sq Ft Home
- Gas Fireplace
- Living Room
- Dining Room
- Laundry in Hall
Bedrooms and Bathrooms
- 2 Bedrooms
- Primary Bedroom on Main
- 2 Full Bathrooms
Parking
- 1 Parking Space
- Off-Street Parking
Utilities
- No Cooling
- Baseboard Heating
Community Details
- Kessler Condos Subdivision
Listing and Financial Details
- Residential Lease
- Tenant pays for all utilities
Map
Property History
| Date | Event | Price | List to Sale | Price per Sq Ft |
|---|---|---|---|---|
| 08/27/2024 08/27/24 | For Rent | $12,000 | -- | -- |
Source: Aspen Glenwood MLS
MLS Number: 185222
APN: R010850
- 927 E Durant Ave Unit 3
- 939 E Cooper Ave Unit B
- 940 Waters Ave Unit 201
- 926 Waters Ave Unit 203
- 1006 E Cooper Ave
- 1039 E Cooper Ave Unit 16A
- 914 Waters Ave Unit 20
- 901 E Hyman Ave Unit 14
- 450 S Original St Unit 8
- 1034 E Cooper Ave Unit 19A
- 835 E Hyman Ave Unit D
- 610 S West End St Unit D304
- 610 S West End St Unit H202
- 610 S West End St Unit H403
- 610 S West End St Unit D105
- 610 S West End St Unit J204
- 610 S West End St Unit G202
- 610 S West End St Unit D 206
- 610 S West End St Unit D-103
- 610 S West End St Unit A304
- 950 E Durant Ave Unit 2
- 926 E Durant Ave Unit 3
- 929 E Durant Ave Unit 4
- 927 E Durant Ave Unit 3
- 1001 E Cooper Ave Unit 2
- 1001 E Cooper Ave Unit 1
- 1001 E Cooper Ave Unit 4
- 917 E Durant Ave
- 900 E Durant Ave Unit E-114
- 900 E Durant Ave Unit C109
- 900 E Durant Ave Unit 103
- 900 E Durant Ave Unit B105
- 940 Waters Ave Unit 307
- 940 Waters Ave Unit 309
- 940 Waters Ave Unit 304
- 1035 E Durant Ave Unit 4
- 926 Waters Ave Unit 301
- 410 S West End St Unit 101
- 1006 E Cooper Ave
- 1039 E Cooper Ave Unit 21A
Ask me questions while you tour the home.
