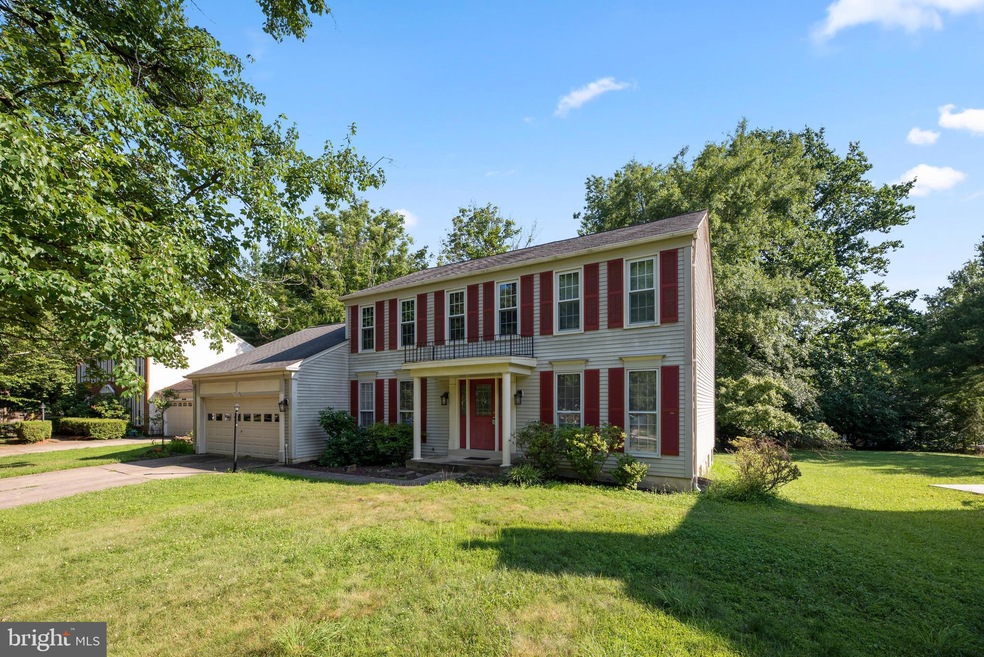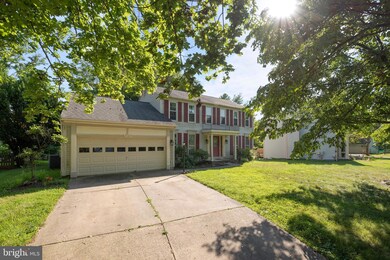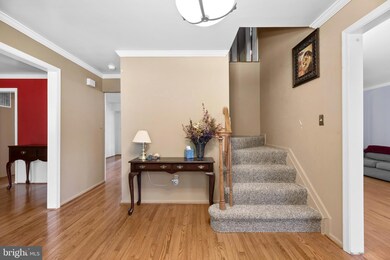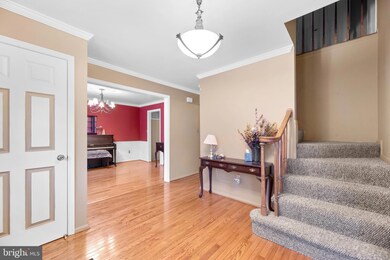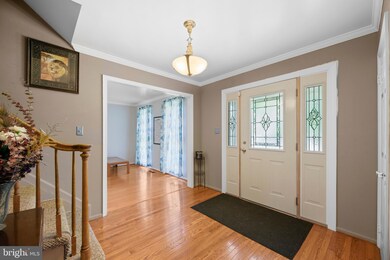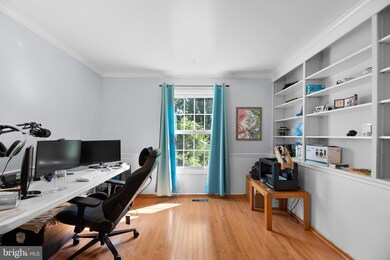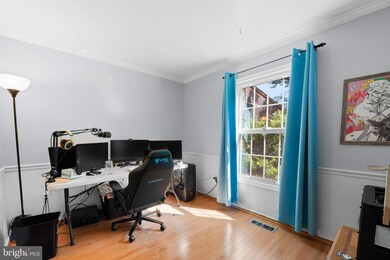
9506 Half Dollar Ct Columbia, MD 21046
Kings Contrivance NeighborhoodHighlights
- Colonial Architecture
- 1 Fireplace
- Central Air
- Hammond High School Rated A-
- 2 Car Attached Garage
- Partially Fenced Property
About This Home
As of October 2022Set on a quiet street in The Village of Kings Contrivance is this classic colonial offering over 3,424 sqft, a covered front porch, decorative lead glass in the front door, a center hall foyer, rich hardwoods, and stunning crown moldings. A touch of elegance adds to this home featuring a formal living room with heightened windows and French doors opening to a study with built-ins, and across the foyer a well-trimmed formal dining room. Ready for tasty treats and holiday meals, the kitchen boasts raised panel wood cabinetry, ample counter and prep space, a full appliance package, a peninsula work island, and a breakfast room with a backyard view. Boasting a floor to ceiling brick fireplace, the family room has all the space you need for casual entertaining including French doors opening to the screened porch with a vaulted ceiling, twin fans, and stairs to the yard. The lower level provides a rec room, a study, a guest bedroom, a full bath, and extra storage. Ideal location only minutes away from an incredible array of restaurants, shopping, paths, entertainment, and commuter routes.
Last Agent to Sell the Property
Keller Williams Lucido Agency License #4037 Listed on: 07/15/2022

Home Details
Home Type
- Single Family
Est. Annual Taxes
- $7,084
Year Built
- Built in 1982
Lot Details
- 0.33 Acre Lot
- Partially Fenced Property
- Property is zoned NT
HOA Fees
- $124 Monthly HOA Fees
Parking
- 2 Car Attached Garage
- Front Facing Garage
Home Design
- Colonial Architecture
- Permanent Foundation
- Asphalt Roof
Interior Spaces
- Property has 2 Levels
- 1 Fireplace
- Window Screens
- Alarm System
- Finished Basement
Kitchen
- Electric Oven or Range
- Extra Refrigerator or Freezer
- Ice Maker
- Dishwasher
- Disposal
Bedrooms and Bathrooms
Laundry
- Dryer
- Washer
Schools
- Bollman Bridge Elementary School
- Patuxent Valley Middle School
- Hammond High School
Utilities
- Central Air
- Heat Pump System
- Vented Exhaust Fan
- Electric Water Heater
Community Details
- Village Of Kings Contrivance Subdivision
Listing and Financial Details
- Tax Lot 35
- Assessor Parcel Number 1416157449
Ownership History
Purchase Details
Home Financials for this Owner
Home Financials are based on the most recent Mortgage that was taken out on this home.Purchase Details
Home Financials for this Owner
Home Financials are based on the most recent Mortgage that was taken out on this home.Purchase Details
Purchase Details
Purchase Details
Home Financials for this Owner
Home Financials are based on the most recent Mortgage that was taken out on this home.Similar Homes in the area
Home Values in the Area
Average Home Value in this Area
Purchase History
| Date | Type | Sale Price | Title Company |
|---|---|---|---|
| Deed | $550,000 | Kensington Realty Title | |
| Deed | $358,000 | Sage Title Group Llc | |
| Interfamily Deed Transfer | -- | None Available | |
| Deed | -- | -- | |
| Deed | $226,000 | -- |
Mortgage History
| Date | Status | Loan Amount | Loan Type |
|---|---|---|---|
| Open | $531,643 | FHA | |
| Previous Owner | $340,000 | New Conventional | |
| Previous Owner | $424,000 | Stand Alone Refi Refinance Of Original Loan | |
| Previous Owner | $79,500 | Credit Line Revolving | |
| Previous Owner | $214,700 | No Value Available |
Property History
| Date | Event | Price | Change | Sq Ft Price |
|---|---|---|---|---|
| 10/28/2022 10/28/22 | Sold | $550,000 | -4.3% | $161 / Sq Ft |
| 09/15/2022 09/15/22 | Pending | -- | -- | -- |
| 08/13/2022 08/13/22 | Price Changed | $575,000 | -4.2% | $168 / Sq Ft |
| 07/15/2022 07/15/22 | For Sale | $600,000 | +67.6% | $175 / Sq Ft |
| 10/18/2012 10/18/12 | Sold | $358,000 | -6.6% | $160 / Sq Ft |
| 08/23/2012 08/23/12 | Price Changed | $383,200 | +3.6% | $172 / Sq Ft |
| 06/02/2012 06/02/12 | Pending | -- | -- | -- |
| 05/27/2012 05/27/12 | Price Changed | $370,000 | -4.9% | $166 / Sq Ft |
| 05/15/2012 05/15/12 | Price Changed | $389,000 | -2.8% | $174 / Sq Ft |
| 05/07/2012 05/07/12 | Price Changed | $400,000 | -3.6% | $179 / Sq Ft |
| 04/19/2012 04/19/12 | Price Changed | $415,000 | -2.4% | $186 / Sq Ft |
| 03/17/2012 03/17/12 | For Sale | $425,000 | -- | $190 / Sq Ft |
Tax History Compared to Growth
Tax History
| Year | Tax Paid | Tax Assessment Tax Assessment Total Assessment is a certain percentage of the fair market value that is determined by local assessors to be the total taxable value of land and additions on the property. | Land | Improvement |
|---|---|---|---|---|
| 2024 | $8,180 | $526,433 | $0 | $0 |
| 2023 | $7,311 | $477,100 | $196,600 | $280,500 |
| 2022 | $7,060 | $462,467 | $0 | $0 |
| 2021 | $6,640 | $447,833 | $0 | $0 |
| 2020 | $6,640 | $433,200 | $163,600 | $269,600 |
| 2019 | $6,496 | $423,233 | $0 | $0 |
| 2018 | $6,026 | $413,267 | $0 | $0 |
| 2017 | $5,868 | $403,300 | $0 | $0 |
| 2016 | $1,209 | $384,467 | $0 | $0 |
| 2015 | $1,209 | $365,633 | $0 | $0 |
| 2014 | $1,179 | $346,800 | $0 | $0 |
Agents Affiliated with this Home
-
Bob Lucido

Seller's Agent in 2022
Bob Lucido
Keller Williams Lucido Agency
(410) 979-6024
22 in this area
3,064 Total Sales
-
Lauren Shapiro

Seller Co-Listing Agent in 2022
Lauren Shapiro
Long & Foster
(410) 404-2044
1 in this area
178 Total Sales
-
Sandra TELLO
S
Buyer's Agent in 2022
Sandra TELLO
Smart Realty, LLC
(301) 445-1395
1 in this area
20 Total Sales
-
S
Seller's Agent in 2012
Shara Lewis
Berkshire Hathaway HomeServices Homesale Realty
-
Sam Fisher

Buyer's Agent in 2012
Sam Fisher
Century 21 New Millennium
(240) 304-6973
19 Total Sales
Map
Source: Bright MLS
MLS Number: MDHW2018288
APN: 16-157449
- 9319 Many Flower Ln
- 9391 Spring Water Path
- 9456 Keepsake Way
- 9533 Windbeat Way
- 10058 Rowan Ln
- 9514 Deerfoot Way
- 9772 Early Spring Way
- 8017 Cipher Row
- 9537 Clocktower Ln
- 8076 Savage Guilford Rd
- 9591 Quarry Bridge Ct
- 9873 Wilderness Ln
- 8609 Misty Waters Way
- 9726 Knowledge Dr
- 8743 Weathered Stone Way
- 8733 Boulder Ridge Rd
- 7539 Rain Flower Way
- 8935 Rosewood Way
- 9025 Jefferson St
- 9542 Oakhurst Dr
