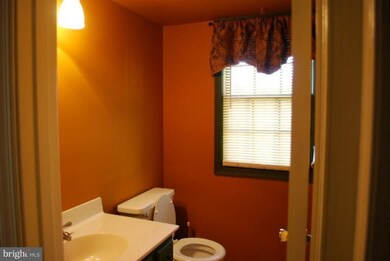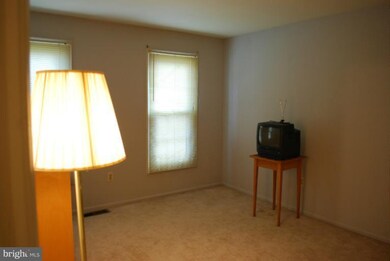
9506 Half Dollar Ct Columbia, MD 21046
Kings Contrivance NeighborhoodHighlights
- Colonial Architecture
- Traditional Floor Plan
- Family Room Off Kitchen
- Hammond High School Rated A-
- Wood Flooring
- Cul-De-Sac
About This Home
As of October 2022REDUCED AGAIN! Well maintained home with TONS of space. Stunning hardwood throughout the entire 1st floor, exquisite stone fireplace, eat-in kitchen, sep. living & dining rooms, huge screened porch and great yard! Lower level has multiple rooms for whatever your needs may be - exercise, playroom, office, plus a 3rd full bath. Subject to 3rd party approval, professionally negotiated.
Last Agent to Sell the Property
Shara Lewis
Berkshire Hathaway HomeServices Homesale Realty License #MRIS:57108 Listed on: 03/17/2012
Home Details
Home Type
- Single Family
Est. Annual Taxes
- $5,761
Year Built
- Built in 1982
Lot Details
- 0.33 Acre Lot
- Cul-De-Sac
- Landscaped
- Property is in very good condition
- Property is zoned NT
HOA Fees
- $87 Monthly HOA Fees
Parking
- 2 Car Attached Garage
- Front Facing Garage
- Garage Door Opener
- On-Street Parking
- Off-Street Parking
Home Design
- Colonial Architecture
- Asphalt Roof
- Aluminum Siding
Interior Spaces
- Property has 3 Levels
- Traditional Floor Plan
- Ceiling Fan
- Fireplace Mantel
- Window Treatments
- Window Screens
- Entrance Foyer
- Family Room Off Kitchen
- Living Room
- Dining Room
- Library
- Wood Flooring
- Attic Fan
- Alarm System
Kitchen
- Eat-In Country Kitchen
- Electric Oven or Range
- Extra Refrigerator or Freezer
- Ice Maker
- Dishwasher
- Disposal
Bedrooms and Bathrooms
- 4 Bedrooms
- En-Suite Primary Bedroom
- En-Suite Bathroom
- 3.5 Bathrooms
Laundry
- Laundry Room
- Dryer
- Washer
Finished Basement
- Heated Basement
- Basement Fills Entire Space Under The House
Utilities
- Central Air
- Heat Pump System
- Vented Exhaust Fan
- Electric Water Heater
Additional Features
- Doors are 32 inches wide or more
- Screened Patio
Listing and Financial Details
- Tax Lot 35
- Assessor Parcel Number 1416157449
- $248 Front Foot Fee per year
Ownership History
Purchase Details
Home Financials for this Owner
Home Financials are based on the most recent Mortgage that was taken out on this home.Purchase Details
Home Financials for this Owner
Home Financials are based on the most recent Mortgage that was taken out on this home.Purchase Details
Purchase Details
Purchase Details
Home Financials for this Owner
Home Financials are based on the most recent Mortgage that was taken out on this home.Similar Homes in Columbia, MD
Home Values in the Area
Average Home Value in this Area
Purchase History
| Date | Type | Sale Price | Title Company |
|---|---|---|---|
| Deed | $550,000 | Kensington Realty Title | |
| Deed | $358,000 | Sage Title Group Llc | |
| Interfamily Deed Transfer | -- | None Available | |
| Deed | -- | -- | |
| Deed | $226,000 | -- |
Mortgage History
| Date | Status | Loan Amount | Loan Type |
|---|---|---|---|
| Open | $531,643 | FHA | |
| Previous Owner | $340,000 | New Conventional | |
| Previous Owner | $424,000 | Stand Alone Refi Refinance Of Original Loan | |
| Previous Owner | $79,500 | Credit Line Revolving | |
| Previous Owner | $214,700 | No Value Available |
Property History
| Date | Event | Price | Change | Sq Ft Price |
|---|---|---|---|---|
| 10/28/2022 10/28/22 | Sold | $550,000 | -4.3% | $161 / Sq Ft |
| 09/15/2022 09/15/22 | Pending | -- | -- | -- |
| 08/13/2022 08/13/22 | Price Changed | $575,000 | -4.2% | $168 / Sq Ft |
| 07/15/2022 07/15/22 | For Sale | $600,000 | +67.6% | $175 / Sq Ft |
| 10/18/2012 10/18/12 | Sold | $358,000 | -6.6% | $160 / Sq Ft |
| 08/23/2012 08/23/12 | Price Changed | $383,200 | +3.6% | $172 / Sq Ft |
| 06/02/2012 06/02/12 | Pending | -- | -- | -- |
| 05/27/2012 05/27/12 | Price Changed | $370,000 | -4.9% | $166 / Sq Ft |
| 05/15/2012 05/15/12 | Price Changed | $389,000 | -2.8% | $174 / Sq Ft |
| 05/07/2012 05/07/12 | Price Changed | $400,000 | -3.6% | $179 / Sq Ft |
| 04/19/2012 04/19/12 | Price Changed | $415,000 | -2.4% | $186 / Sq Ft |
| 03/17/2012 03/17/12 | For Sale | $425,000 | -- | $190 / Sq Ft |
Tax History Compared to Growth
Tax History
| Year | Tax Paid | Tax Assessment Tax Assessment Total Assessment is a certain percentage of the fair market value that is determined by local assessors to be the total taxable value of land and additions on the property. | Land | Improvement |
|---|---|---|---|---|
| 2024 | $8,180 | $526,433 | $0 | $0 |
| 2023 | $7,311 | $477,100 | $196,600 | $280,500 |
| 2022 | $7,060 | $462,467 | $0 | $0 |
| 2021 | $6,640 | $447,833 | $0 | $0 |
| 2020 | $6,640 | $433,200 | $163,600 | $269,600 |
| 2019 | $6,496 | $423,233 | $0 | $0 |
| 2018 | $6,026 | $413,267 | $0 | $0 |
| 2017 | $5,868 | $403,300 | $0 | $0 |
| 2016 | $1,209 | $384,467 | $0 | $0 |
| 2015 | $1,209 | $365,633 | $0 | $0 |
| 2014 | $1,179 | $346,800 | $0 | $0 |
Agents Affiliated with this Home
-
Bob Lucido

Seller's Agent in 2022
Bob Lucido
Keller Williams Lucido Agency
(410) 979-6024
22 in this area
3,072 Total Sales
-
Lauren Shapiro

Seller Co-Listing Agent in 2022
Lauren Shapiro
Long & Foster
(410) 404-2044
1 in this area
178 Total Sales
-
Sandra TELLO
S
Buyer's Agent in 2022
Sandra TELLO
Smart Realty, LLC
(301) 445-1395
1 in this area
20 Total Sales
-
S
Seller's Agent in 2012
Shara Lewis
Berkshire Hathaway HomeServices Homesale Realty
-
Sam Fisher

Buyer's Agent in 2012
Sam Fisher
Century 21 New Millennium
(240) 304-6973
19 Total Sales
Map
Source: Bright MLS
MLS Number: 1003898330
APN: 16-157449
- 9319 Many Flower Ln
- 9391 Spring Water Path
- 9456 Keepsake Way
- 9533 Windbeat Way
- 10058 Rowan Ln
- 9514 Deerfoot Way
- 9772 Early Spring Way
- 8017 Cipher Row
- 9537 Clocktower Ln
- 8076 Savage Guilford Rd
- 9591 Quarry Bridge Ct
- 9873 Wilderness Ln
- 8609 Misty Waters Way
- 9726 Knowledge Dr
- 8743 Weathered Stone Way
- 8733 Boulder Ridge Rd
- 7539 Rain Flower Way
- 8935 Rosewood Way
- 9025 Jefferson St
- 9542 Oakhurst Dr






