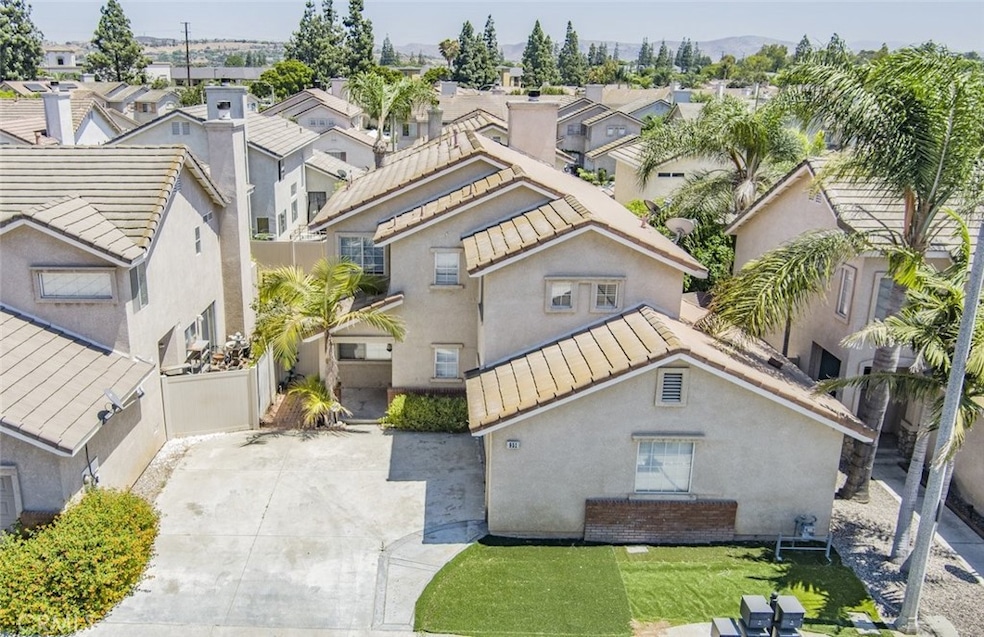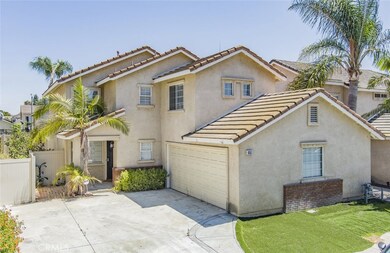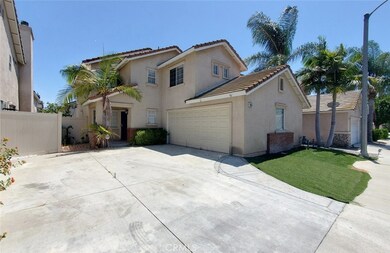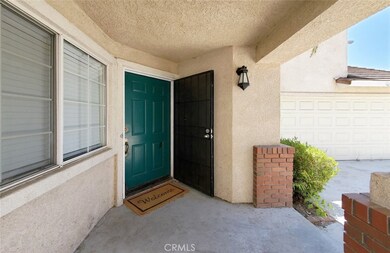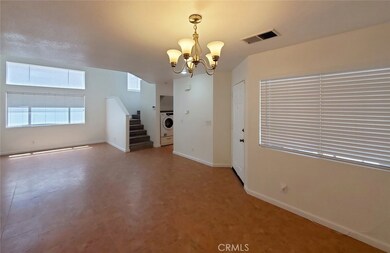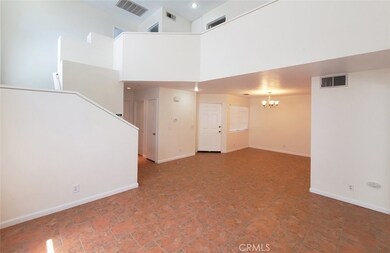
951 Acorn Ln Corona, CA 92880
North Corona NeighborhoodHighlights
- 2 Car Direct Access Garage
- Open Floorplan
- Contemporary Architecture
- Gated Community
- Dual Staircase
- Property is near a park
About This Home
As of November 2024This is truly Remodeling beautifully updated 3-bedroom, 2.5-bathroom to be a sweet home. This house Done Termite in 2022, New Inside Paint, New Water Heater, New Vinyl Floor Upstairs, New Copper Plumbing Pipes in 2023, new copper pipes, a new water heater, enhancing the home’s efficiency and reliability. Key Features: Modern Updates: This home boasts brand-new vinyl flooring upstairs, providing a sleek and modern look that's easy to maintain. Freshly painted interiors create a bright and inviting atmosphere throughout the home. Spacious Layout: The open floor plan is designed for both comfort and functionality. The generous living room, featuring a cozy fireplace, is perfect for family gatherings and relaxing evenings. Gourmet Kitchen: The well-appointed kitchen is a chef's dream, equipped with modern appliances, ample counter space, and plenty of storage. The adjacent dining area is perfect for casual meals and entertaining guests. Prime Location: Situated in a desirable neighborhood, easy access to local parks, shopping centers, and top-rated schools. This home also features a two-car garage with plenty drive way parking.
Last Agent to Sell the Property
Total Funding & Realty Brokerage Email: totalfunding2000@yahoo.com License #01364258
Home Details
Home Type
- Single Family
Est. Annual Taxes
- $5,205
Year Built
- Built in 1995
Lot Details
- 3,049 Sq Ft Lot
- Vinyl Fence
- Fence is in excellent condition
- Landscaped
- Level Lot
- Lawn
HOA Fees
- $81 Monthly HOA Fees
Parking
- 2 Car Direct Access Garage
- Oversized Parking
- Parking Available
- Driveway
- Automatic Gate
- Parking Lot
Home Design
- Contemporary Architecture
- Turnkey
- Planned Development
- Slab Foundation
- Fire Rated Drywall
- Tile Roof
- Clay Roof
- Stucco
Interior Spaces
- 1,623 Sq Ft Home
- 2-Story Property
- Open Floorplan
- Dual Staircase
- Gas Fireplace
- Double Pane Windows
- Window Screens
- Entryway
- Family Room with Fireplace
- Family Room Off Kitchen
- Living Room
- Formal Dining Room
- Laminate Flooring
Kitchen
- Open to Family Room
- Eat-In Kitchen
- Breakfast Bar
- Gas Cooktop
- Tile Countertops
Bedrooms and Bathrooms
- 3 Bedrooms
- All Upper Level Bedrooms
- Tile Bathroom Countertop
- Bathtub with Shower
- Walk-in Shower
- Exhaust Fan In Bathroom
Laundry
- Laundry Room
- Washer and Gas Dryer Hookup
Home Security
- Carbon Monoxide Detectors
- Fire and Smoke Detector
Utilities
- Central Heating and Cooling System
- Natural Gas Connected
- Water Heater
Additional Features
- Patio
- Property is near a park
Listing and Financial Details
- Tax Lot 22
- Tax Tract Number 247
- Assessor Parcel Number 119490022
- $139 per year additional tax assessments
Community Details
Overview
- Parkside Green Association, Phone Number (951) 359-2840
Recreation
- Community Playground
Additional Features
- Laundry Facilities
- Gated Community
Ownership History
Purchase Details
Home Financials for this Owner
Home Financials are based on the most recent Mortgage that was taken out on this home.Purchase Details
Home Financials for this Owner
Home Financials are based on the most recent Mortgage that was taken out on this home.Purchase Details
Home Financials for this Owner
Home Financials are based on the most recent Mortgage that was taken out on this home.Purchase Details
Purchase Details
Home Financials for this Owner
Home Financials are based on the most recent Mortgage that was taken out on this home.Purchase Details
Home Financials for this Owner
Home Financials are based on the most recent Mortgage that was taken out on this home.Purchase Details
Purchase Details
Purchase Details
Home Financials for this Owner
Home Financials are based on the most recent Mortgage that was taken out on this home.Purchase Details
Home Financials for this Owner
Home Financials are based on the most recent Mortgage that was taken out on this home.Purchase Details
Home Financials for this Owner
Home Financials are based on the most recent Mortgage that was taken out on this home.Purchase Details
Home Financials for this Owner
Home Financials are based on the most recent Mortgage that was taken out on this home.Purchase Details
Home Financials for this Owner
Home Financials are based on the most recent Mortgage that was taken out on this home.Purchase Details
Map
Similar Homes in Corona, CA
Home Values in the Area
Average Home Value in this Area
Purchase History
| Date | Type | Sale Price | Title Company |
|---|---|---|---|
| Grant Deed | $650,000 | None Listed On Document | |
| Grant Deed | $426,000 | Title Connect Inc | |
| Interfamily Deed Transfer | -- | First American Title | |
| Grant Deed | $426,000 | First American Title Company | |
| Interfamily Deed Transfer | -- | Pacific Coast Title Division | |
| Grant Deed | $265,000 | First American Title Ins Co | |
| Trustee Deed | $356,750 | Accommodation | |
| Grant Deed | -- | None Available | |
| Interfamily Deed Transfer | -- | Commonwealth Title | |
| Grant Deed | $380,000 | First American Title Co | |
| Interfamily Deed Transfer | -- | First American Title Co | |
| Interfamily Deed Transfer | -- | Landsafe Title | |
| Corporate Deed | $138,000 | Investors Title Company | |
| Corporate Deed | $265,500 | Investors Title Company |
Mortgage History
| Date | Status | Loan Amount | Loan Type |
|---|---|---|---|
| Open | $617,500 | New Conventional | |
| Previous Owner | $181,000 | New Conventional | |
| Previous Owner | $273,750 | New Conventional | |
| Previous Owner | $251,777 | FHA | |
| Previous Owner | $255,932 | FHA | |
| Previous Owner | $413,250 | Purchase Money Mortgage | |
| Previous Owner | $360,905 | Purchase Money Mortgage | |
| Previous Owner | $209,600 | Unknown | |
| Previous Owner | $188,100 | Purchase Money Mortgage | |
| Previous Owner | $131,090 | Purchase Money Mortgage |
Property History
| Date | Event | Price | Change | Sq Ft Price |
|---|---|---|---|---|
| 11/01/2024 11/01/24 | Sold | $650,000 | -5.7% | $400 / Sq Ft |
| 08/29/2024 08/29/24 | For Sale | $689,000 | +61.7% | $425 / Sq Ft |
| 10/24/2019 10/24/19 | Sold | $426,000 | +0.2% | $262 / Sq Ft |
| 09/23/2019 09/23/19 | Pending | -- | -- | -- |
| 09/15/2019 09/15/19 | For Sale | $425,000 | -0.2% | $262 / Sq Ft |
| 09/10/2019 09/10/19 | Off Market | $426,000 | -- | -- |
| 08/19/2019 08/19/19 | For Sale | $425,000 | -- | $262 / Sq Ft |
Tax History
| Year | Tax Paid | Tax Assessment Tax Assessment Total Assessment is a certain percentage of the fair market value that is determined by local assessors to be the total taxable value of land and additions on the property. | Land | Improvement |
|---|---|---|---|---|
| 2023 | $5,205 | $447,799 | $94,605 | $353,194 |
| 2022 | $5,044 | $439,019 | $92,750 | $346,269 |
| 2021 | $4,946 | $430,412 | $90,932 | $339,480 |
| 2020 | $4,892 | $426,000 | $90,000 | $336,000 |
| 2019 | $3,529 | $312,019 | $117,738 | $194,281 |
| 2018 | $3,450 | $305,902 | $115,432 | $190,470 |
| 2017 | $3,367 | $299,905 | $113,169 | $186,736 |
| 2016 | $3,333 | $294,025 | $110,950 | $183,075 |
| 2015 | $3,262 | $289,611 | $109,285 | $180,326 |
| 2014 | $3,146 | $283,941 | $107,146 | $176,795 |
Source: California Regional Multiple Listing Service (CRMLS)
MLS Number: PW24179414
APN: 119-490-022
- 931 Nettle Ct
- 929 Pinecone Dr
- 1153 Blossom Hill Dr
- 917 Brandywine Ln
- 820 Pathfinder Way
- 677 Savi Dr Unit 103
- 1466 Pacific Ave
- 1266 Marina Rd
- 1452 Granada Ave
- 2153 1st St
- 347 N Garfield Ave
- 1110 Mountain Ave
- 1775 1/2 Acre St
- 1775 Acre St
- 853 N Main St Unit 10
- 1530 Greenbriar Ave
- 1590 1st St
- 2040 White Horse Ln
- 0 1st St Unit IG24252189
- 421 Winslow Dr
