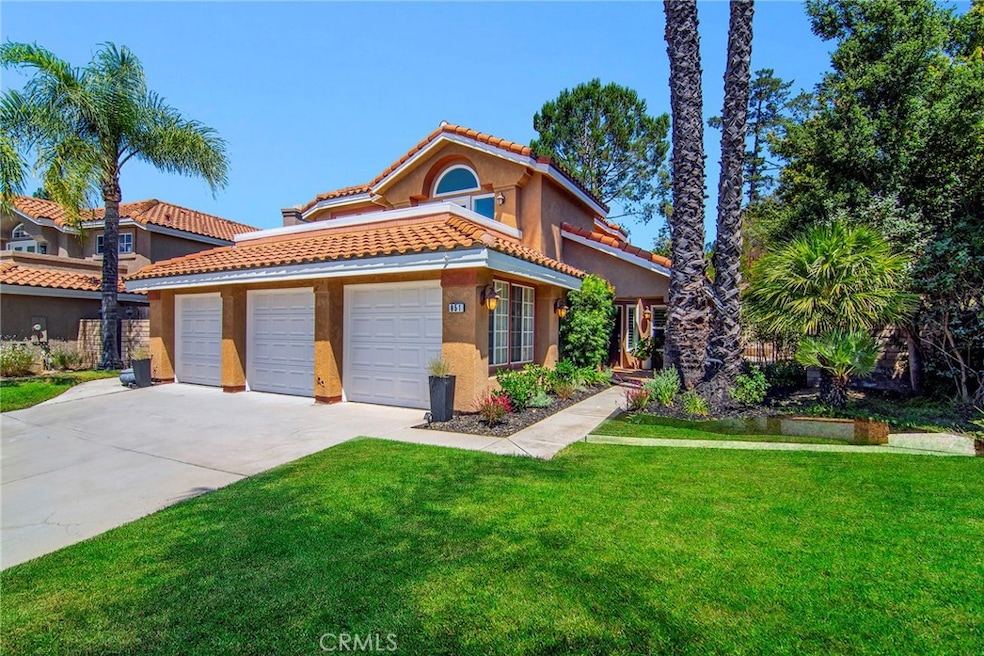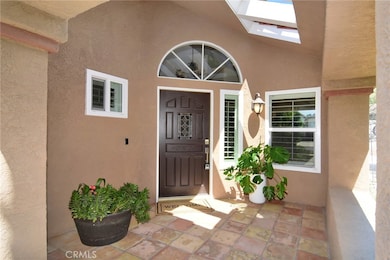951 Firestone Cir Simi Valley, CA 93065
Wood Ranch NeighborhoodEstimated payment $6,824/month
Highlights
- In Ground Pool
- Vaulted Ceiling
- Main Floor Bedroom
- Wood Ranch Elementary School Rated A-
- Wood Flooring
- Bonus Room
About This Home
Nestled on a quiet cul-de-sac, this stunning Wood Ranch “Regalia” residence offers soaring ceilings, abundant natural light, and a spacious yet private backyard retreat. Relax by the serene Pebble Tec pool and spa while enjoying the diverse wildlife that call the hillside trees and shrubs home. Inside, you’ll find a rare main-floor multi-purpose bonus room with vaulted ceilings, a wall of built-in cabinetry, a bar sink, and two sets of double doors opening to both the formal dining room and the pool area—perfect as a home office, artist studio, gym, guest suite, or cabana bar. The upgraded kitchen features slab granite countertops, stainless steel appliances (including refrigerator and a back-saving double-drawer dishwasher), breakfast bar, and an oversized walk-in pantry. The downstairs bedroom—currently used as an office—offers soundproofed walls, double French doors, beautiful Acacia wood floors, and built-ins. A full shower bath is conveniently located nearby, along with a laundry room (washer and dryer included). Upstairs, rich Acacia wood floors flow through the hallway and primary suite, with newer carpet in the secondary bedrooms. The primary suite features a walk-in closet, water closet, double-sink vanity, and new decking off its expansive balcony. A second balcony is shared by one of the secondary bedrooms. Both upstairs baths feature newer wood-look tile, and a whole-house fan with timer adds comfort and efficiency. This home also includes solar, providing significant energy savings year-round, along with a large poolside cabana perfect for entertaining. Move-in ready with neutral paint, plantation shutters, and most windows replaced—this is a rare combination of style, comfort, and resort-style living in Wood Ranch.
Listing Agent
Pinnacle Estate Properties Brokerage Phone: 818-355-0720 License #01357766 Listed on: 10/17/2025

Home Details
Home Type
- Single Family
Year Built
- Built in 1987
Lot Details
- 8,712 Sq Ft Lot
- Cul-De-Sac
- Density is up to 1 Unit/Acre
- Property is zoned RM-5.0
HOA Fees
- $40 Monthly HOA Fees
Parking
- 3 Car Direct Access Garage
- Parking Available
Home Design
- Entry on the 1st floor
- Slab Foundation
- Spanish Tile Roof
Interior Spaces
- 2,494 Sq Ft Home
- 2-Story Property
- Vaulted Ceiling
- Recessed Lighting
- Plantation Shutters
- Formal Entry
- Family Room with Fireplace
- Family Room Off Kitchen
- Living Room
- Dining Room
- Home Office
- Bonus Room
- Fire and Smoke Detector
- Laundry Room
Kitchen
- Open to Family Room
- Walk-In Pantry
- Electric Oven
- Electric Cooktop
- Microwave
Flooring
- Wood
- Carpet
- Tile
Bedrooms and Bathrooms
- 4 Bedrooms | 1 Main Level Bedroom
- Walk-In Closet
- Bathroom on Main Level
- 3 Full Bathrooms
- Dual Sinks
- Bathtub with Shower
Pool
- In Ground Pool
- Spa
Utilities
- Whole House Fan
- Central Heating and Cooling System
Additional Features
- Balcony
- Suburban Location
Community Details
- Wood Ranch Country Club Assoc. Association, Phone Number (805) 413-1170
- The Emmons Co. HOA
- Regalia Subdivision
Listing and Financial Details
- Tax Lot 42
- Tax Tract Number 374602
- Assessor Parcel Number 5800093105
Map
Home Values in the Area
Average Home Value in this Area
Tax History
| Year | Tax Paid | Tax Assessment Tax Assessment Total Assessment is a certain percentage of the fair market value that is determined by local assessors to be the total taxable value of land and additions on the property. | Land | Improvement |
|---|---|---|---|---|
| 2025 | $11,133 | $963,364 | $626,188 | $337,176 |
| 2024 | $11,133 | $944,475 | $613,910 | $330,565 |
| 2023 | $10,473 | $925,956 | $601,872 | $324,084 |
| 2022 | $10,472 | $907,800 | $590,070 | $317,730 |
| 2021 | $10,122 | $862,000 | $559,000 | $303,000 |
| 2020 | $9,205 | $787,000 | $510,000 | $277,000 |
| 2019 | $8,839 | $776,000 | $503,000 | $273,000 |
| 2018 | $8,721 | $755,000 | $489,000 | $266,000 |
| 2017 | $8,462 | $733,000 | $475,000 | $258,000 |
| 2016 | $8,200 | $729,000 | $472,000 | $257,000 |
| 2015 | $7,872 | $702,000 | $455,000 | $247,000 |
| 2014 | $7,559 | $668,000 | $433,000 | $235,000 |
Property History
| Date | Event | Price | List to Sale | Price per Sq Ft | Prior Sale |
|---|---|---|---|---|---|
| 10/17/2025 10/17/25 | For Sale | $1,120,000 | +25.8% | $449 / Sq Ft | |
| 03/02/2021 03/02/21 | Sold | $890,000 | 0.0% | $350 / Sq Ft | View Prior Sale |
| 01/31/2021 01/31/21 | Pending | -- | -- | -- | |
| 01/07/2021 01/07/21 | For Sale | $890,000 | -- | $350 / Sq Ft |
Purchase History
| Date | Type | Sale Price | Title Company |
|---|---|---|---|
| Grant Deed | $890,000 | Stewart Title Of Ca Inc | |
| Grant Deed | $715,000 | Fidelity National Title | |
| Grant Deed | $855,000 | Fatcola | |
| Interfamily Deed Transfer | -- | -- |
Mortgage History
| Date | Status | Loan Amount | Loan Type |
|---|---|---|---|
| Open | $712,000 | New Conventional | |
| Previous Owner | $643,000 | Purchase Money Mortgage | |
| Previous Owner | $128,250 | Credit Line Revolving | |
| Previous Owner | $641,000 | Negative Amortization |
Source: California Regional Multiple Listing Service (CRMLS)
MLS Number: SR25241974
APN: 580-0-093-105
- 584 Fresh Meadows Rd
- 808 Links View Dr
- 658 Llanerch Ln
- 630 Kingswood Ln Unit F
- 625 Hazelwood Way Unit A
- 713 Twillin Ct
- 620 Ivywood Ln Unit F
- 70 Presidential Dr
- 986 Lincoln Ct
- 453 Country Club Dr Unit 103
- 406 Country Club Dr
- 264 Ridgeton Ln Unit D
- 485 Country Club Dr Unit 225
- 650 Twin Peaks Ave
- 402 Country Club D Dr Unit D
- 286 Golden Fern Ct
- 621 Hawks Bill Place
- 625 Sedgeworth Ct
- 680 Sedgeworth Ct
- 117 Macademia Ln
- 643 Country Club Dr
- 941 Sunset Garden Ln
- 267 High Meadow St
- 15608 Tierra Rejada Rd
- 544 Hooper Ave
- 3178 Sunset Hills Blvd
- 2621 Springbrook Ct
- 381 Laguna Terrace
- 252 Capri Dr
- 516 Rustic Hills Dr
- 1987 Ridgegate Ln
- 1384 Naples Ct
- 2938 Arbella Ln
- 1906 Sunshine Ct
- 3064 Ferncrest Place
- 273 Springmist Ln
- 300 Farmhouse Dr
- 215 Red Brick Dr Unit 5
- 4082 Avenida Verano
- 285 Midnight Moon Ln






