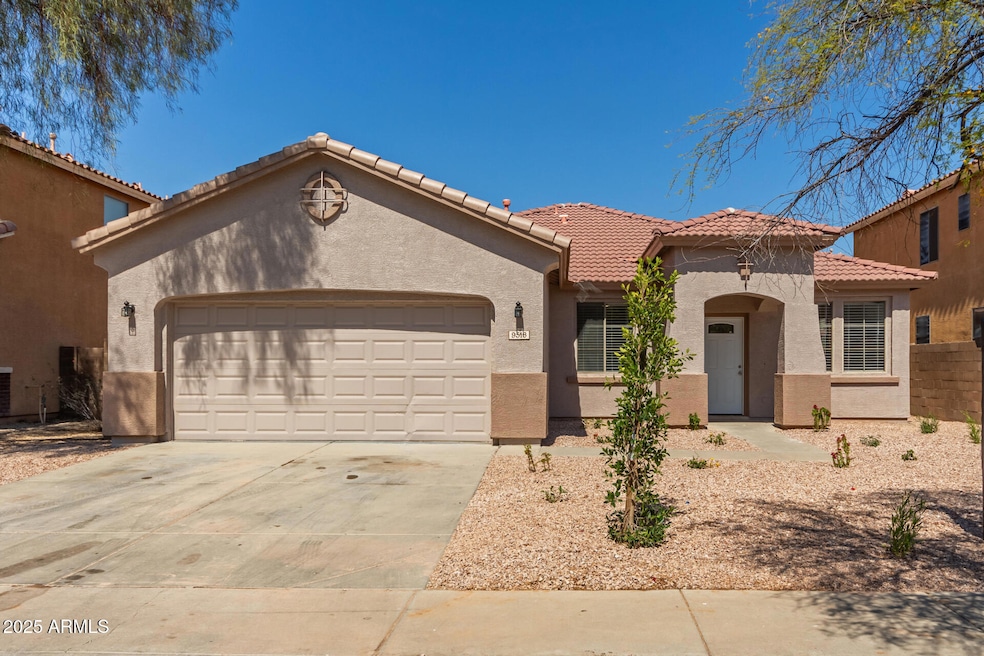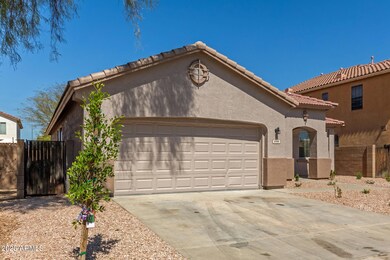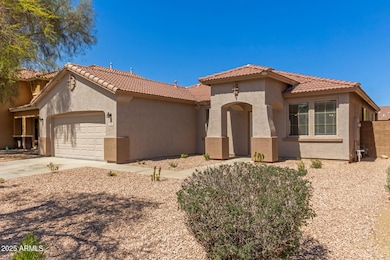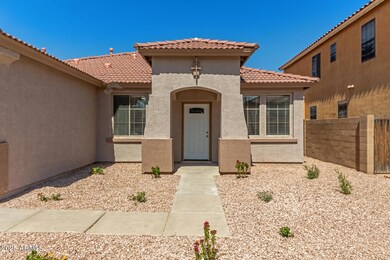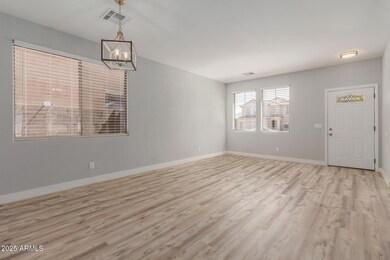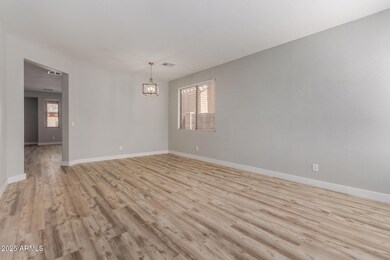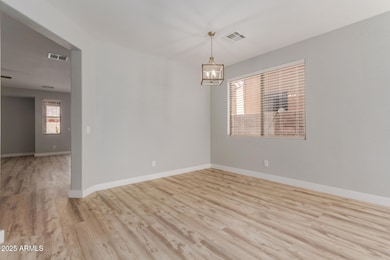
9518 W Minnezona Ave Phoenix, AZ 85037
Highlights
- Covered patio or porch
- Double Pane Windows
- No Interior Steps
- Eat-In Kitchen
- Dual Vanity Sinks in Primary Bathroom
- Kitchen Island
About This Home
As of May 2025Beautifully Renovated Home! This fantastic home features newly updated floors, kitchen, and bathrooms, offering a fresh, modern feel throughout. The open floor plan is perfect for entertaining, with a spacious kitchen that flows seamlessly into the family room. A versatile den off the living and dining area provides extra space for a home office or flex room. The backyard is a blank canvas, ready for you to add your personal touches. Conveniently located near the Loop 101, shopping and dining. Don't miss out on this move-in-ready gem!
Last Agent to Sell the Property
Capstone Realty Professionals License #BR552667000 Listed on: 03/26/2025
Home Details
Home Type
- Single Family
Est. Annual Taxes
- $1,927
Year Built
- Built in 2001
Lot Details
- 6,875 Sq Ft Lot
- Desert faces the front and back of the property
- Block Wall Fence
- Front and Back Yard Sprinklers
HOA Fees
- $56 Monthly HOA Fees
Parking
- 2 Car Garage
Home Design
- Wood Frame Construction
- Tile Roof
- Stucco
Interior Spaces
- 1,911 Sq Ft Home
- 1-Story Property
- Double Pane Windows
- Washer and Dryer Hookup
Kitchen
- Kitchen Updated in 2025
- Eat-In Kitchen
- Breakfast Bar
- Electric Cooktop
- Built-In Microwave
- Kitchen Island
Flooring
- Floors Updated in 2025
- Carpet
- Vinyl
Bedrooms and Bathrooms
- 3 Bedrooms
- Bathroom Updated in 2025
- Primary Bathroom is a Full Bathroom
- 2 Bathrooms
- Dual Vanity Sinks in Primary Bathroom
Schools
- Pendergast Elementary School
- Copper King Elementary Middle School
- Westview High School
Utilities
- Central Air
- Heating System Uses Natural Gas
- High Speed Internet
- Cable TV Available
Additional Features
- No Interior Steps
- Covered patio or porch
Community Details
- Association fees include ground maintenance
- Pds Association, Phone Number (623) 298-3304
- Built by Journey Homes
- Terracita Unit 2 Subdivision
Listing and Financial Details
- Tax Lot 217
- Assessor Parcel Number 102-18-738
Ownership History
Purchase Details
Home Financials for this Owner
Home Financials are based on the most recent Mortgage that was taken out on this home.Purchase Details
Home Financials for this Owner
Home Financials are based on the most recent Mortgage that was taken out on this home.Purchase Details
Home Financials for this Owner
Home Financials are based on the most recent Mortgage that was taken out on this home.Purchase Details
Home Financials for this Owner
Home Financials are based on the most recent Mortgage that was taken out on this home.Similar Homes in the area
Home Values in the Area
Average Home Value in this Area
Purchase History
| Date | Type | Sale Price | Title Company |
|---|---|---|---|
| Warranty Deed | $408,000 | Empire Title Agency | |
| Special Warranty Deed | $115,500 | Security Title Agency | |
| Trustee Deed | $131,750 | None Available | |
| Special Warranty Deed | $135,964 | First American Title | |
| Warranty Deed | -- | First American Title |
Mortgage History
| Date | Status | Loan Amount | Loan Type |
|---|---|---|---|
| Open | $306,000 | New Conventional | |
| Previous Owner | $96,600 | New Conventional | |
| Previous Owner | $179,000 | Unknown | |
| Previous Owner | $30,000 | Unknown | |
| Previous Owner | $134,069 | FHA |
Property History
| Date | Event | Price | Change | Sq Ft Price |
|---|---|---|---|---|
| 07/06/2025 07/06/25 | For Rent | $2,300 | 0.0% | -- |
| 05/12/2025 05/12/25 | Sold | $408,000 | -2.9% | $214 / Sq Ft |
| 04/17/2025 04/17/25 | Pending | -- | -- | -- |
| 03/26/2025 03/26/25 | For Sale | $420,000 | -- | $220 / Sq Ft |
Tax History Compared to Growth
Tax History
| Year | Tax Paid | Tax Assessment Tax Assessment Total Assessment is a certain percentage of the fair market value that is determined by local assessors to be the total taxable value of land and additions on the property. | Land | Improvement |
|---|---|---|---|---|
| 2025 | $1,927 | $13,283 | -- | -- |
| 2024 | $1,956 | $12,650 | -- | -- |
| 2023 | $1,956 | $26,950 | $5,390 | $21,560 |
| 2022 | $1,883 | $21,470 | $4,290 | $17,180 |
| 2021 | $1,803 | $19,880 | $3,970 | $15,910 |
| 2020 | $1,753 | $18,650 | $3,730 | $14,920 |
| 2019 | $1,738 | $16,780 | $3,350 | $13,430 |
| 2018 | $1,640 | $15,580 | $3,110 | $12,470 |
| 2017 | $1,537 | $13,910 | $2,780 | $11,130 |
| 2016 | $1,419 | $12,510 | $2,500 | $10,010 |
| 2015 | $1,370 | $13,180 | $2,630 | $10,550 |
Agents Affiliated with this Home
-
Long Le

Seller's Agent in 2025
Long Le
Your Home Sold Guaranteed Realty
(480) 480-7948
143 Total Sales
-
Ed Drummond

Seller's Agent in 2025
Ed Drummond
Capstone Realty Professionals
(602) 421-0912
110 Total Sales
-
Cherie Baker

Seller Co-Listing Agent in 2025
Cherie Baker
Capstone Realty Professionals
(888) 897-7821
33 Total Sales
Map
Source: Arizona Regional Multiple Listing Service (ARMLS)
MLS Number: 6829714
APN: 102-18-738
- 9444 W Roma Ave
- 9428 W Highland Ave
- 4507 N 93rd Dr
- 4336 N 93rd Dr
- 9349 W Montecito Ave
- 9238 W Roma Ave
- 9229 W Willow Bend Ln
- 9155 W Minnezona Ave
- 4225 N 92nd Ln
- 4831 N 93rd Dr
- 9137 W Sells Dr
- 9337 W Medlock Dr
- 9222 W Roma Ave
- 10032 W Sells Dr
- 9967 W Devonshire Ave
- 9975 W Monterosa Ave
- 9020 W Highland Ave Unit 36
- 9020 W Highland Ave Unit 123
- 9983 W Monterosa Ave
- 4601 N 102nd Ave Unit 1071
