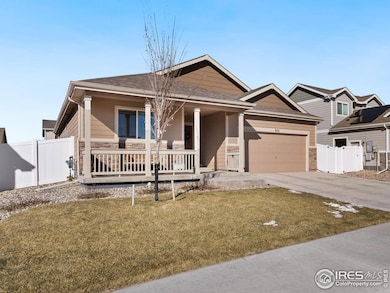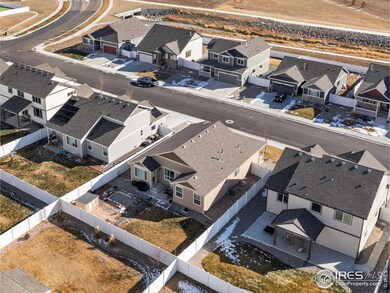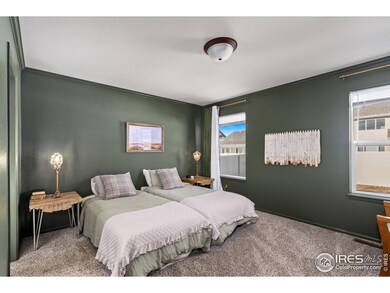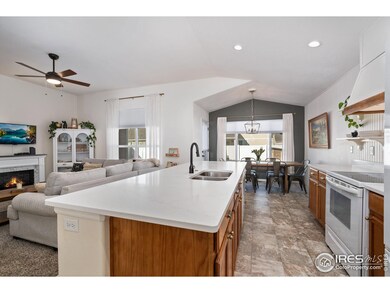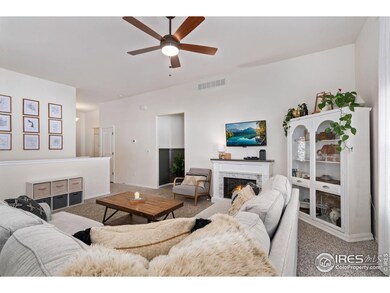
952 Greenbrook Dr Windsor, CO 80550
Highlights
- Green Energy Generation
- Mountain View
- 2 Car Attached Garage
- Open Floorplan
- Cathedral Ceiling
- 2-minute walk to Chimney Park
About This Home
As of April 2025Open & Inviting Move-in Ready Ranch home in Village East with modern country farm appointments! The roomy entryway opens to 10ft ceilings in the spacious living, dining & kitchen areas. !!VA BUYERS!! Ask about the Lower Rate Assumable VA Loan! Lender credit offered to be used towards rate buydown. Master Bedroom, with its own separate bath, is separated from the 2nd & 3rd bedrooms, while there is even a 4th bedroom with its own bath located in the basement. Tasteful upgrades throughout lending to a custom appeal not often seen in this neighborhood. Oversized Granite breakfast bar island, Quartz kitchen countertops, full pantry, main floor laundry room, tasteful waines coating appointments and decorative touches can be found just about everywhere. Outside there is a beautiful covered front porch, in back is a patio area with raised planter gardens with a fully fenced and landscaped yard with an underground sprinkler system.
Home Details
Home Type
- Single Family
Est. Annual Taxes
- $4,031
Year Built
- Built in 2022
Lot Details
- 6,600 Sq Ft Lot
- East Facing Home
- Kennel or Dog Run
- Vinyl Fence
- Sprinkler System
HOA Fees
- $62 Monthly HOA Fees
Parking
- 2 Car Attached Garage
- Garage Door Opener
Home Design
- Wood Frame Construction
- Composition Roof
- Composition Shingle
- Stone
Interior Spaces
- 1,695 Sq Ft Home
- 1-Story Property
- Open Floorplan
- Crown Molding
- Cathedral Ceiling
- Ceiling Fan
- Double Pane Windows
- Window Treatments
- Mountain Views
- Basement Fills Entire Space Under The House
- Radon Detector
Kitchen
- Eat-In Kitchen
- Electric Oven or Range
- Self-Cleaning Oven
- Dishwasher
- Kitchen Island
- Disposal
Flooring
- Carpet
- Vinyl
Bedrooms and Bathrooms
- 4 Bedrooms
- 3 Full Bathrooms
- Primary bathroom on main floor
Laundry
- Laundry on main level
- Washer and Dryer Hookup
Eco-Friendly Details
- Energy-Efficient HVAC
- Green Energy Generation
Outdoor Features
- Patio
- Exterior Lighting
Schools
- Hollister Lake Elementary School
- Severance Middle School
- Severance High School
Utilities
- Forced Air Heating and Cooling System
- High Speed Internet
- Satellite Dish
- Cable TV Available
Community Details
- Association fees include common amenities, trash, management
- Village East Subdivision
Listing and Financial Details
- Assessor Parcel Number R8974365
Ownership History
Purchase Details
Home Financials for this Owner
Home Financials are based on the most recent Mortgage that was taken out on this home.Purchase Details
Home Financials for this Owner
Home Financials are based on the most recent Mortgage that was taken out on this home.Similar Homes in Windsor, CO
Home Values in the Area
Average Home Value in this Area
Purchase History
| Date | Type | Sale Price | Title Company |
|---|---|---|---|
| Special Warranty Deed | $500,000 | Land Title Guarantee | |
| Special Warranty Deed | $465,167 | None Listed On Document |
Mortgage History
| Date | Status | Loan Amount | Loan Type |
|---|---|---|---|
| Open | $340,000 | New Conventional | |
| Previous Owner | $448,536 | VA |
Property History
| Date | Event | Price | Change | Sq Ft Price |
|---|---|---|---|---|
| 04/09/2025 04/09/25 | Sold | $500,000 | +1.0% | $295 / Sq Ft |
| 01/28/2025 01/28/25 | For Sale | $495,000 | +6.4% | $292 / Sq Ft |
| 05/04/2023 05/04/23 | Sold | $465,167 | +5.6% | $322 / Sq Ft |
| 03/06/2023 03/06/23 | Price Changed | $440,500 | +2.3% | $305 / Sq Ft |
| 03/02/2023 03/02/23 | For Sale | $430,500 | -- | $298 / Sq Ft |
Tax History Compared to Growth
Tax History
| Year | Tax Paid | Tax Assessment Tax Assessment Total Assessment is a certain percentage of the fair market value that is determined by local assessors to be the total taxable value of land and additions on the property. | Land | Improvement |
|---|---|---|---|---|
| 2024 | $4,261 | $28,810 | $7,500 | $21,310 |
| 2023 | $4,031 | $33,350 | $6,770 | $26,580 |
| 2022 | $775 | $5,450 | $5,450 | $26,580 |
| 2021 | $9 | $40 | $40 | $0 |
Agents Affiliated with this Home
-
Dean Smith

Seller's Agent in 2025
Dean Smith
RE/MAX
(970) 215-8177
13 Total Sales
-
Rose Merkey

Buyer's Agent in 2025
Rose Merkey
RE/MAX
(970) 219-4859
83 Total Sales
-
Karl Tarango

Seller's Agent in 2023
Karl Tarango
Mtn Vista Real Estate Co., LLC
(970) 539-3271
1,660 Total Sales
-
N
Buyer's Agent in 2023
Non-IRES Agent
CO_IRES
Map
Source: IRES MLS
MLS Number: 1025291
APN: R8974365
- 906 Ashbrook Dr
- 944 Maplebrook Dr
- 706 Lilac Dr
- 221 Chestnut St
- 707 3rd St
- 217 Locust St
- 205 Maple Ct
- 321 2nd St
- 318 Chestnut St
- 108 Walnut St
- 116 Walnut St
- 101 Main St
- 39370 County Road 19
- 35946 Colorado 257
- 124 Beacon Way
- 404 Meadow Dr
- 135 Beacon Way
- 161 Beacon Way
- 507 Chestnut St
- 6463 Colorado 392

