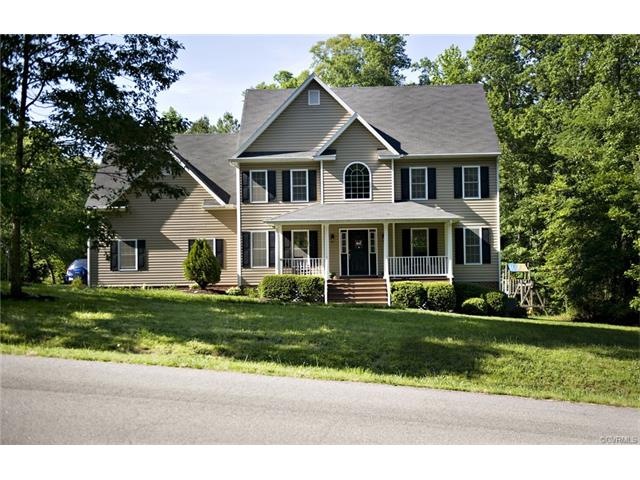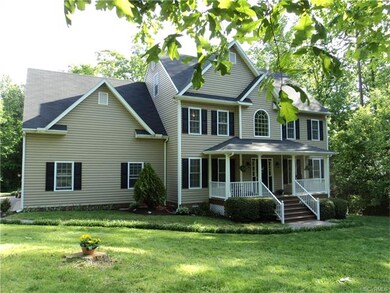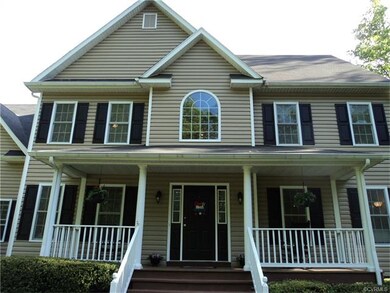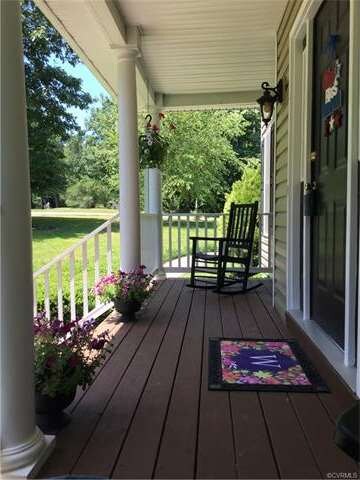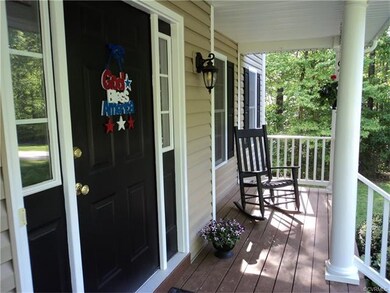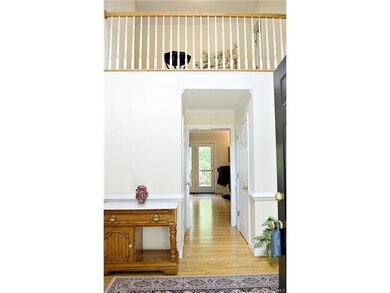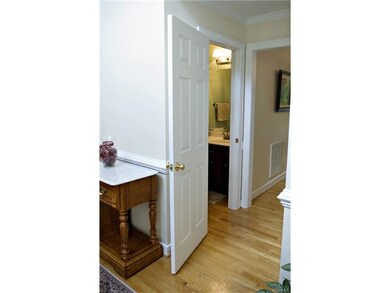
9521 Elkwood Rd Midlothian, VA 23112
Birkdale NeighborhoodHighlights
- Outdoor Pool
- 1.05 Acre Lot
- Deck
- Alberta Smith Elementary School Rated A-
- Community Lake
- Transitional Architecture
About This Home
As of August 2016Amazing Midlothian transitional home on 1 Acre with no HOA! Complete interior and exterior renovation in 2010! All wood floors on first floor, freshly painted, formal living and dining room. Family room has built in shelving and gas fireplace (propane). Kitchen has breakfast bar and breakfast nook overlooking backyard. Kitchen sink is Graphite! Lots of nice finishes throughout. Rear staircase from kitchen. Large bonus room on 3rd floor has new carpet, ceiling fan and fresh paint. Fully irrigated yard, nicely landscaped, detached shed, over sized garage, public water! Seller includes 1 year HVAC and hot water heater maintenance contract, all systems only 6 years old! Encapsulated crawl space with dehumidifier. Optional pool membership can be joined. Front porch, large deck, great for entertaining. Don't let this one get away!
Last Agent to Sell the Property
Samson Properties License #0225156244 Listed on: 05/12/2016

Last Buyer's Agent
Charles Fobes
Fobes & Co. Real Estate Services LLC License #0225219863
Home Details
Home Type
- Single Family
Est. Annual Taxes
- $2,673
Year Built
- Built in 2010 | Remodeled
Lot Details
- 1.05 Acre Lot
- Sprinkler System
- Zoning described as R15
Parking
- 2 Car Attached Garage
- Oversized Parking
- Garage Door Opener
- Driveway
- Off-Street Parking
Home Design
- Transitional Architecture
- Brick Exterior Construction
- Shingle Roof
- Composition Roof
- Vinyl Siding
Interior Spaces
- 2,888 Sq Ft Home
- 2-Story Property
- Wired For Data
- Built-In Features
- Bookcases
- High Ceiling
- Ceiling Fan
- Recessed Lighting
- Gas Fireplace
- Thermal Windows
- Bay Window
- Separate Formal Living Room
- Crawl Space
- Fire and Smoke Detector
Kitchen
- Breakfast Area or Nook
- Eat-In Kitchen
- Oven
- Induction Cooktop
- Microwave
- Dishwasher
- Laminate Countertops
Flooring
- Wood
- Carpet
- Tile
Bedrooms and Bathrooms
- 4 Bedrooms
- En-Suite Primary Bedroom
- Walk-In Closet
- Double Vanity
- Hydromassage or Jetted Bathtub
Outdoor Features
- Outdoor Pool
- Deck
- Shed
- Front Porch
Schools
- Alberta Smith Elementary School
- Bailey Bridge Middle School
- Manchester High School
Utilities
- Forced Air Zoned Heating and Cooling System
- Vented Exhaust Fan
- Water Heater
- Septic Tank
- High Speed Internet
Listing and Financial Details
- Exclusions: W/D/Fridge
- Tax Lot 4
- Assessor Parcel Number 732-66-69-90-700-000
Community Details
Overview
- Clover Hill Farms Subdivision
- Community Lake
- Pond in Community
Recreation
- Tennis Courts
- Community Pool
Ownership History
Purchase Details
Home Financials for this Owner
Home Financials are based on the most recent Mortgage that was taken out on this home.Purchase Details
Home Financials for this Owner
Home Financials are based on the most recent Mortgage that was taken out on this home.Purchase Details
Home Financials for this Owner
Home Financials are based on the most recent Mortgage that was taken out on this home.Purchase Details
Home Financials for this Owner
Home Financials are based on the most recent Mortgage that was taken out on this home.Similar Homes in the area
Home Values in the Area
Average Home Value in this Area
Purchase History
| Date | Type | Sale Price | Title Company |
|---|---|---|---|
| Interfamily Deed Transfer | -- | None Available | |
| Warranty Deed | $318,000 | Title Alliance Of Midlothian | |
| Warranty Deed | $351,500 | -- | |
| Warranty Deed | $304,000 | -- |
Mortgage History
| Date | Status | Loan Amount | Loan Type |
|---|---|---|---|
| Open | $226,530 | VA | |
| Closed | $239,500 | VA | |
| Previous Owner | $200,960 | New Conventional | |
| Previous Owner | $210,000 | New Conventional |
Property History
| Date | Event | Price | Change | Sq Ft Price |
|---|---|---|---|---|
| 08/29/2016 08/29/16 | Sold | $318,000 | -3.6% | $110 / Sq Ft |
| 07/17/2016 07/17/16 | Pending | -- | -- | -- |
| 05/12/2016 05/12/16 | For Sale | $330,000 | +31.4% | $114 / Sq Ft |
| 08/24/2012 08/24/12 | Sold | $251,200 | -8.7% | $97 / Sq Ft |
| 07/17/2012 07/17/12 | Pending | -- | -- | -- |
| 06/22/2012 06/22/12 | For Sale | $275,000 | -- | $106 / Sq Ft |
Tax History Compared to Growth
Tax History
| Year | Tax Paid | Tax Assessment Tax Assessment Total Assessment is a certain percentage of the fair market value that is determined by local assessors to be the total taxable value of land and additions on the property. | Land | Improvement |
|---|---|---|---|---|
| 2025 | $25 | $434,400 | $78,000 | $356,400 |
| 2024 | $25 | $417,700 | $75,000 | $342,700 |
| 2023 | $3,720 | $408,800 | $75,000 | $333,800 |
| 2022 | $3,501 | $380,500 | $60,000 | $320,500 |
| 2021 | $3,300 | $344,700 | $56,000 | $288,700 |
| 2020 | $3,089 | $325,200 | $53,000 | $272,200 |
| 2019 | $3,031 | $319,000 | $53,000 | $266,000 |
| 2018 | $3,015 | $317,400 | $51,400 | $266,000 |
| 2017 | $2,954 | $307,700 | $51,400 | $256,300 |
| 2016 | $2,786 | $290,200 | $51,400 | $238,800 |
| 2015 | $2,698 | $278,400 | $51,400 | $227,000 |
| 2014 | $2,615 | $269,800 | $51,400 | $218,400 |
Agents Affiliated with this Home
-
Kerstin Stoval

Seller's Agent in 2016
Kerstin Stoval
Samson Properties
(804) 814-8859
1 in this area
10 Total Sales
-
C
Buyer's Agent in 2016
Charles Fobes
Fobes & Co. Real Estate Services LLC
-
GAYLE PITTMAN
G
Seller's Agent in 2012
GAYLE PITTMAN
Long & Foster
(804) 794-9650
13 Total Sales
Map
Source: Central Virginia Regional MLS
MLS Number: 1616517
APN: 732-66-69-90-700-000
- 13111 Deerpark Dr
- 13241 Bailey Bridge Rd
- 7700 Secretariat Dr
- 12919 Penny Ln
- 13513 Pinstone Ct
- 12900 Spring Run Rd
- 7707 Northern Dancer Ct
- 13630 Winning Colors Ln
- 7506 Whirlaway Dr
- 9400 Kinnerton Dr
- 7503 Native Dancer Dr
- 9330 Raven Wing Dr
- 9913 Craftsbury Dr
- 10001 Craftsbury Dr
- 13019 Fieldfare Dr
- 7906 Belmont Stakes Dr
- 9524 Simonsville Rd
- 13100 Spring Trace Place
- 13030 Fieldfare Dr
- 9220 Brocket Dr
