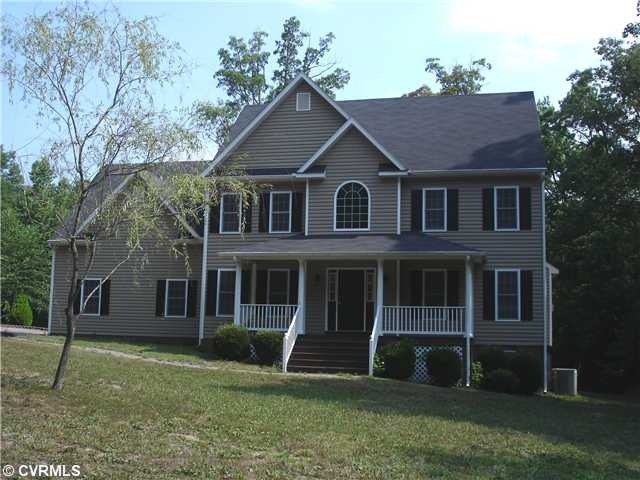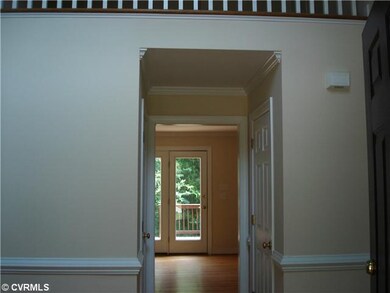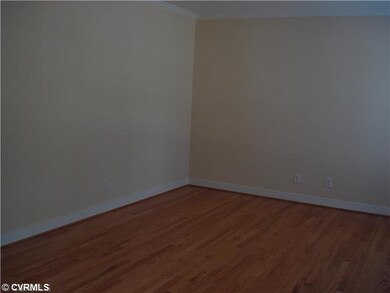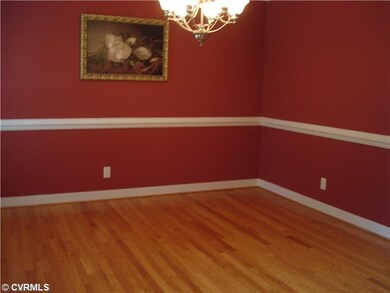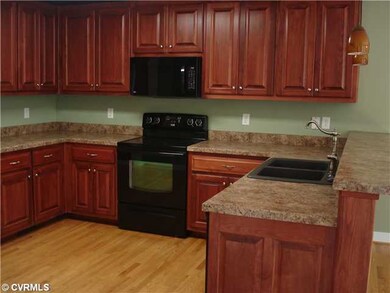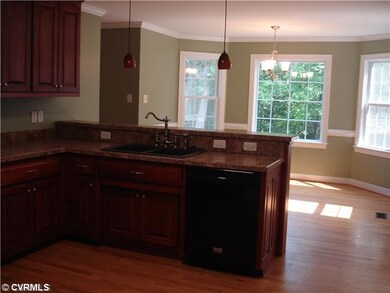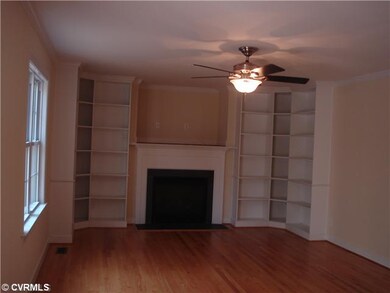
9521 Elkwood Rd Midlothian, VA 23112
Birkdale NeighborhoodAbout This Home
As of August 2016Fantastic home on large corner lot with additional lot behind the house. There are formal rooms plus a family room w/gas fireplace and built-in bookcases; a lovely eat-in kitchen with wood cabinets, flat top range, walk-in pantry and lovely bay window eating area. The master is spacious and has a great bath with separate dressing area with double vanity and tile floor, a separate area with a jacuzzi tub and separate shower also with a tile floor, and a large walk-in closet. The 3 additional bedrooms are all spacious and have ceiling fans.The home offers new HVAC, hardwood floors on the 1st level, new hot water tank, new paint, vinyl siding, 2 car garage on a large lot plus an additional lot located adjacent to this property.
Last Agent to Sell the Property
Long & Foster REALTORS License #0225148066 Listed on: 06/22/2012

Home Details
Home Type
- Single Family
Est. Annual Taxes
- $25
Year Built
- 1999
Home Design
- Composition Roof
Interior Spaces
- Property has 2.5 Levels
Flooring
- Wood
- Partially Carpeted
Bedrooms and Bathrooms
- 4 Bedrooms
- 2 Full Bathrooms
Utilities
- Heat Pump System
- Conventional Septic
Listing and Financial Details
- Assessor Parcel Number 732-666-99-07-00000
Ownership History
Purchase Details
Home Financials for this Owner
Home Financials are based on the most recent Mortgage that was taken out on this home.Purchase Details
Home Financials for this Owner
Home Financials are based on the most recent Mortgage that was taken out on this home.Purchase Details
Home Financials for this Owner
Home Financials are based on the most recent Mortgage that was taken out on this home.Purchase Details
Home Financials for this Owner
Home Financials are based on the most recent Mortgage that was taken out on this home.Similar Homes in the area
Home Values in the Area
Average Home Value in this Area
Purchase History
| Date | Type | Sale Price | Title Company |
|---|---|---|---|
| Interfamily Deed Transfer | -- | None Available | |
| Warranty Deed | $318,000 | Title Alliance Of Midlothian | |
| Warranty Deed | $351,500 | -- | |
| Warranty Deed | $304,000 | -- |
Mortgage History
| Date | Status | Loan Amount | Loan Type |
|---|---|---|---|
| Open | $226,530 | VA | |
| Closed | $239,500 | VA | |
| Previous Owner | $200,960 | New Conventional | |
| Previous Owner | $210,000 | New Conventional |
Property History
| Date | Event | Price | Change | Sq Ft Price |
|---|---|---|---|---|
| 08/29/2016 08/29/16 | Sold | $318,000 | -3.6% | $110 / Sq Ft |
| 07/17/2016 07/17/16 | Pending | -- | -- | -- |
| 05/12/2016 05/12/16 | For Sale | $330,000 | +31.4% | $114 / Sq Ft |
| 08/24/2012 08/24/12 | Sold | $251,200 | -8.7% | $97 / Sq Ft |
| 07/17/2012 07/17/12 | Pending | -- | -- | -- |
| 06/22/2012 06/22/12 | For Sale | $275,000 | -- | $106 / Sq Ft |
Tax History Compared to Growth
Tax History
| Year | Tax Paid | Tax Assessment Tax Assessment Total Assessment is a certain percentage of the fair market value that is determined by local assessors to be the total taxable value of land and additions on the property. | Land | Improvement |
|---|---|---|---|---|
| 2025 | $25 | $434,400 | $78,000 | $356,400 |
| 2024 | $25 | $417,700 | $75,000 | $342,700 |
| 2023 | $3,720 | $408,800 | $75,000 | $333,800 |
| 2022 | $3,501 | $380,500 | $60,000 | $320,500 |
| 2021 | $3,300 | $344,700 | $56,000 | $288,700 |
| 2020 | $3,089 | $325,200 | $53,000 | $272,200 |
| 2019 | $3,031 | $319,000 | $53,000 | $266,000 |
| 2018 | $3,015 | $317,400 | $51,400 | $266,000 |
| 2017 | $2,954 | $307,700 | $51,400 | $256,300 |
| 2016 | $2,786 | $290,200 | $51,400 | $238,800 |
| 2015 | $2,698 | $278,400 | $51,400 | $227,000 |
| 2014 | $2,615 | $269,800 | $51,400 | $218,400 |
Agents Affiliated with this Home
-
Kerstin Stoval

Seller's Agent in 2016
Kerstin Stoval
Samson Properties
(804) 814-8859
1 in this area
10 Total Sales
-
C
Buyer's Agent in 2016
Charles Fobes
Fobes & Co. Real Estate Services LLC
-
GAYLE PITTMAN
G
Seller's Agent in 2012
GAYLE PITTMAN
Long & Foster
(804) 794-9650
13 Total Sales
Map
Source: Central Virginia Regional MLS
MLS Number: 1216230
APN: 732-66-69-90-700-000
- 13111 Deerpark Dr
- 13241 Bailey Bridge Rd
- 7700 Secretariat Dr
- 12919 Penny Ln
- 13513 Pinstone Ct
- 12900 Spring Run Rd
- 7707 Northern Dancer Ct
- 13630 Winning Colors Ln
- 7506 Whirlaway Dr
- 9400 Kinnerton Dr
- 7503 Native Dancer Dr
- 9330 Raven Wing Dr
- 8011 Whirlaway Dr
- 9913 Craftsbury Dr
- 10001 Craftsbury Dr
- 7906 Belmont Stakes Dr
- 9524 Simonsville Rd
- 13100 Spring Trace Place
- 13030 Fieldfare Dr
- 9220 Brocket Dr
