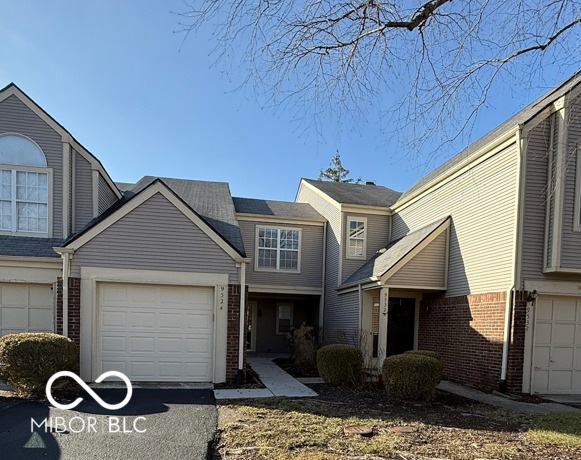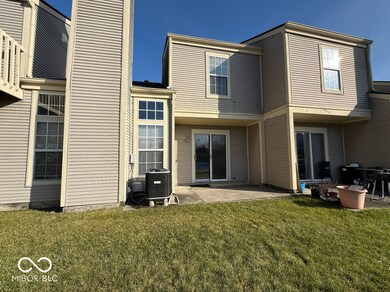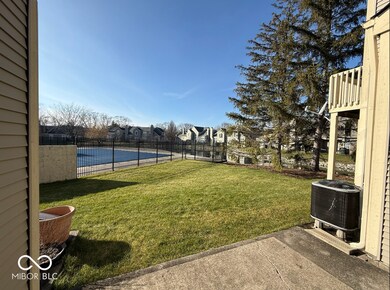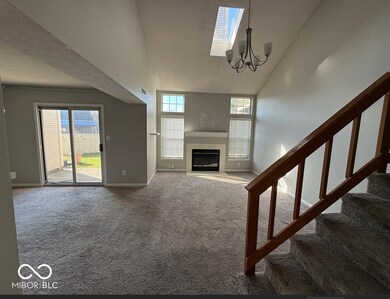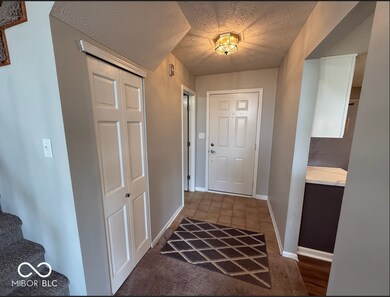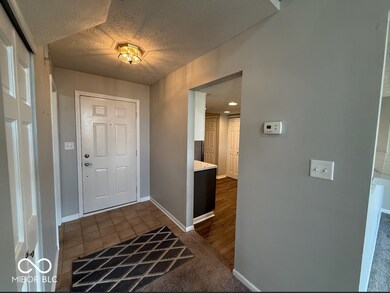
9524 Aberdare Dr Unit 122 Indianapolis, IN 46250
Castleton NeighborhoodHighlights
- Cathedral Ceiling
- Community Pool
- Breakfast Room
- Traditional Architecture
- Covered patio or porch
- Skylights
About This Home
As of March 2025This particular Condominium is one of the best maintained units in the complex. The home has been recently updated and is ready to move into. There is a vaulted ceiling in the living room with two bedrooms upstairs. The kitchen with breakfast bar that is great for entertaining. The is newer luxury vinyl plank flooring, carpet and paint throughout. The neighborhood has a pool, clubhouse and is centrally located with easy access to I-69 and I-465. This unit is a must see for those looking for simple living. Come see for yourself!
Last Agent to Sell the Property
Acup Team, LLC Brokerage Email: thepropertycommander@outlook.com License #RB16000926 Listed on: 11/14/2024
Property Details
Home Type
- Condominium
Est. Annual Taxes
- $1,810
Year Built
- Built in 1988
HOA Fees
- $285 Monthly HOA Fees
Parking
- 1 Car Attached Garage
Home Design
- Traditional Architecture
- Slab Foundation
- Vinyl Construction Material
Interior Spaces
- 2-Story Property
- Cathedral Ceiling
- Skylights
- Entrance Foyer
- Great Room with Fireplace
- Breakfast Room
Kitchen
- Breakfast Bar
- Electric Oven
- Microwave
- Dishwasher
- Disposal
Flooring
- Carpet
- Luxury Vinyl Plank Tile
Bedrooms and Bathrooms
- 2 Bedrooms
Laundry
- Laundry closet
- Dryer
- Washer
Home Security
Outdoor Features
- Covered patio or porch
Utilities
- Forced Air Heating System
- Heat Pump System
- Electric Water Heater
Listing and Financial Details
- Tax Lot 490215133023000400
- Assessor Parcel Number 490215133023000400
- Seller Concessions Offered
Community Details
Overview
- Association fees include home owners, clubhouse, insurance, lawncare, maintenance structure, maintenance, snow removal, tennis court(s)
- Association Phone (317) 570-4358
- Sun Lakes At Bayside Subdivision
- Property managed by Kirkpatrick Management
- The community has rules related to covenants, conditions, and restrictions
Recreation
- Community Pool
Security
- Fire and Smoke Detector
Ownership History
Purchase Details
Home Financials for this Owner
Home Financials are based on the most recent Mortgage that was taken out on this home.Purchase Details
Home Financials for this Owner
Home Financials are based on the most recent Mortgage that was taken out on this home.Purchase Details
Home Financials for this Owner
Home Financials are based on the most recent Mortgage that was taken out on this home.Similar Homes in Indianapolis, IN
Home Values in the Area
Average Home Value in this Area
Purchase History
| Date | Type | Sale Price | Title Company |
|---|---|---|---|
| Warranty Deed | -- | Chicago Title | |
| Warranty Deed | -- | Chicago Title | |
| Warranty Deed | $140,000 | Chicago Title | |
| Warranty Deed | $140,000 | Chicago Title | |
| Warranty Deed | -- | None Available | |
| Warranty Deed | -- | None Available |
Mortgage History
| Date | Status | Loan Amount | Loan Type |
|---|---|---|---|
| Open | $187,695 | New Conventional | |
| Previous Owner | $135,800 | New Conventional | |
| Previous Owner | $96,805 | New Conventional |
Property History
| Date | Event | Price | Change | Sq Ft Price |
|---|---|---|---|---|
| 03/28/2025 03/28/25 | Sold | $193,500 | -0.8% | $152 / Sq Ft |
| 02/17/2025 02/17/25 | Pending | -- | -- | -- |
| 12/31/2024 12/31/24 | Price Changed | $195,000 | -1.5% | $153 / Sq Ft |
| 12/05/2024 12/05/24 | Price Changed | $198,000 | -3.4% | $156 / Sq Ft |
| 11/14/2024 11/14/24 | For Sale | $205,000 | +46.4% | $161 / Sq Ft |
| 07/21/2020 07/21/20 | Sold | $140,000 | 0.0% | $110 / Sq Ft |
| 06/15/2020 06/15/20 | Pending | -- | -- | -- |
| 06/12/2020 06/12/20 | For Sale | $140,000 | +37.4% | $110 / Sq Ft |
| 03/13/2016 03/13/16 | Off Market | $101,900 | -- | -- |
| 12/11/2015 12/11/15 | Sold | $101,900 | 0.0% | $80 / Sq Ft |
| 10/19/2015 10/19/15 | Pending | -- | -- | -- |
| 09/28/2015 09/28/15 | Off Market | $101,900 | -- | -- |
| 07/18/2014 07/18/14 | For Sale | $106,000 | -- | $83 / Sq Ft |
Tax History Compared to Growth
Tax History
| Year | Tax Paid | Tax Assessment Tax Assessment Total Assessment is a certain percentage of the fair market value that is determined by local assessors to be the total taxable value of land and additions on the property. | Land | Improvement |
|---|---|---|---|---|
| 2024 | $1,878 | $191,000 | $21,100 | $169,900 |
| 2023 | $1,878 | $174,000 | $21,000 | $153,000 |
| 2022 | $1,857 | $164,400 | $21,000 | $143,400 |
| 2021 | $1,633 | $143,100 | $20,800 | $122,300 |
| 2020 | $1,431 | $128,300 | $20,800 | $107,500 |
| 2019 | $1,190 | $121,100 | $20,700 | $100,400 |
| 2018 | $1,126 | $116,500 | $20,700 | $95,800 |
| 2017 | $893 | $101,300 | $20,600 | $80,700 |
| 2016 | $820 | $97,000 | $20,600 | $76,400 |
| 2014 | $830 | $100,100 | $20,600 | $79,500 |
| 2013 | $1,068 | $100,900 | $20,700 | $80,200 |
Agents Affiliated with this Home
-
Christopher Cupp

Seller's Agent in 2025
Christopher Cupp
Acup Team, LLC
(317) 999-7214
3 in this area
84 Total Sales
-
Rena Swails

Buyer's Agent in 2025
Rena Swails
F.C. Tucker Company
(317) 716-6679
2 in this area
118 Total Sales
-
Kimberly Carpenter

Seller's Agent in 2020
Kimberly Carpenter
Trueblood Real Estate
(317) 509-4000
6 in this area
315 Total Sales
-
Joshua Carpenter

Seller Co-Listing Agent in 2020
Joshua Carpenter
Trueblood Real Estate
(317) 402-9111
7 in this area
236 Total Sales
-
Chris Dykes

Seller's Agent in 2015
Chris Dykes
Carpenter, REALTORS®
(317) 640-2210
1 in this area
116 Total Sales
-
Shari Dykes

Seller Co-Listing Agent in 2015
Shari Dykes
Carpenter, REALTORS®
(317) 640-2213
1 in this area
137 Total Sales
Map
Source: MIBOR Broker Listing Cooperative®
MLS Number: 22011067
APN: 49-02-15-133-023.000-400
- 6505 Miramar Ct
- 9459 Wimbledon Ct
- 6404 Bayside Ct
- 6564 Aintree Place
- 9518 Bay Vista Dr E
- 6556 Aintree Terrace
- 9507 Colony Pointe Dr E
- 6789 Passage Cir
- 6263 Behner Way
- 9560 Bay Vista Dr W
- 9788 Pine Ridge Dr N
- 9415 Timber View Dr
- 9774 Foxboro Ln
- 9255 Fireside Dr
- 9493 Timber View Dr
- 9701 Hamilton Hills Ln
- 6916 Havenmoor Place
- 9454 Tanhurst Dr
- 9609 Highgate Cir N
- 9235 Thrushwood Ln
